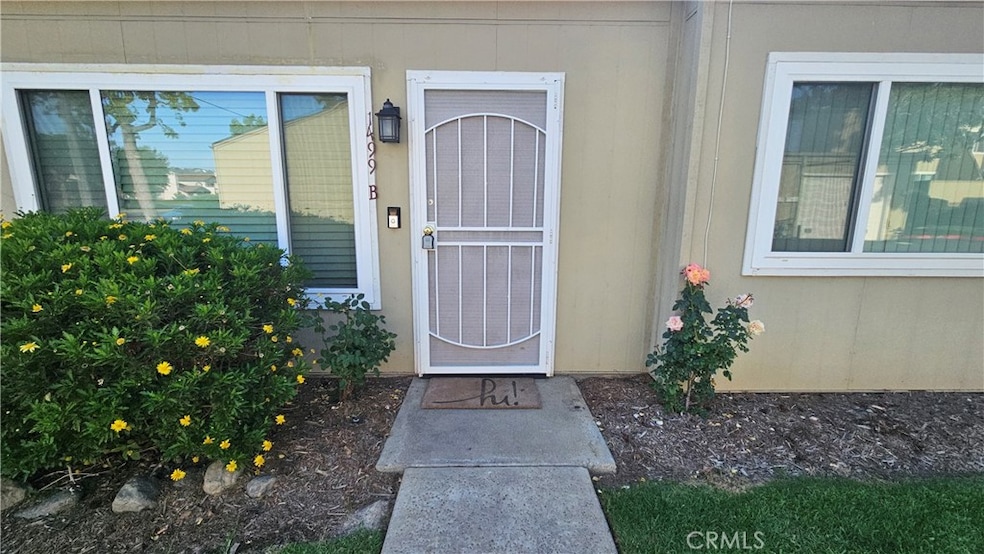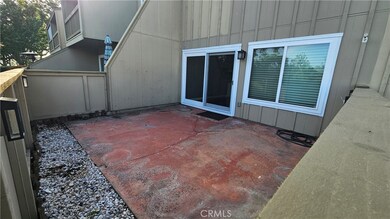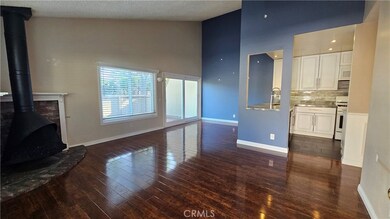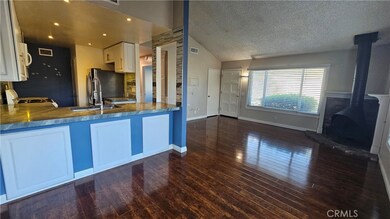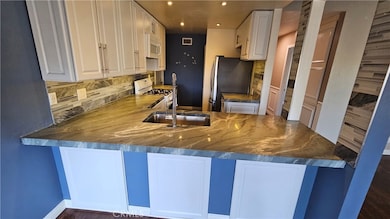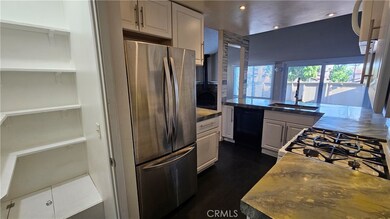1499 E Cypress St Unit B Covina, CA 91724
Highlights
- Updated Kitchen
- Wood Flooring
- Neighborhood Views
- 9.83 Acre Lot
- High Ceiling
- Community Pool
About This Home
This charming single-story, two-bedroom condo is located in a prime San Dimas neighborhood. Featuring high ceilings and an open layout, the home offers a spacious and inviting atmosphere. The kitchen, equipped with all newer appliances (brand new dishwasher, washer and dryer) and a pantry, seamlessly flows into the dining area and living room, where large windows offer a pleasant view of the neighborhood. A sliding glass door from the living area opens to a generously sized private patio—perfect for relaxing or entertaining. The primary bedroom is tucked at the end of the hallway for added privacy and includes a walk-in closet, a separate vanity, and direct access to the full bathroom. The secondary bedroom is bright and well-lit, with its own closet. Additional conveniences include direct access to the unit from the attached one-car garage, which also offers laundry hookups. An extra dedicated covered parking space is located just steps from the unit. Centrally located near shopping, restaurants/entertainment and easy access to the freeway makes this property one of most desirable condos in the neighborhood! Community features a pool, BBQ area and a clubhouse. Property will be delivered unfurnished and freshly painted. ****Applicants must pass income/credit/background check and non-refundable application fee is $39. The first qualified tenant to sign lease and pay 1st month's rent & security deposit will be granted the lease. Minimum credit score 680, minimum gross monthly income is 3 X the rent (3 X $2,695 = $8,085), no evictions, no recent collections - proof of income will be required.
Condo Details
Home Type
- Condominium
Year Built
- Built in 1973
Lot Details
- 1 Common Wall
- Density is up to 1 Unit/Acre
Parking
- 1 Car Direct Access Garage
- 1 Carport Space
- Parking Available
Home Design
- Slab Foundation
Interior Spaces
- 884 Sq Ft Home
- 1-Story Property
- High Ceiling
- Entryway
- Family Room Off Kitchen
- Dining Room with Fireplace
- Wood Flooring
- Neighborhood Views
Kitchen
- Updated Kitchen
- Open to Family Room
- Gas Oven
- Gas Range
- Dishwasher
Bedrooms and Bathrooms
- 2 Main Level Bedrooms
- Remodeled Bathroom
- 1 Full Bathroom
- Bathtub
Laundry
- Laundry Room
- Laundry in Garage
Home Security
Schools
- Gladstone Elementary School
- Lone Hill Middle School
- San Dimas High School
Utilities
- Central Heating and Cooling System
Listing and Financial Details
- Security Deposit $2,600
- Rent includes association dues
- 12-Month Minimum Lease Term
- Available 6/7/25
- Tax Lot 1
- Tax Tract Number 30086
- Assessor Parcel Number 8385018001
Community Details
Overview
- Property has a Home Owners Association
- 200 Units
Recreation
- Community Pool
- Bike Trail
Security
- Carbon Monoxide Detectors
Map
Source: California Regional Multiple Listing Service (CRMLS)
MLS Number: CV25118165
- 842 N Kidder Ave
- 968 N Darfield Ave
- 1645 E Brookport St
- 1557 E Farland St
- 413 N Rimhurst Ave
- 477 N Danehurst Ave
- 4909 New Castle Ln Unit A
- 1353 E Groverdale St
- 1736 E Edgecomb St
- 1029 N Charter Dr
- 355 N Garsden Ave
- 122 N Glendora Ave
- 19548 E Cypress St Unit 17
- 19548 E Cypress St Unit 33
- 1144 N Lyman Ave
- 716 N Grand Ave Unit I3
- 716 N Grand Ave Unit H6
- 716 N Grand Ave Unit J-1
- 716 N Grand Ave
- 20232 E Arrow Hwy Unit A
