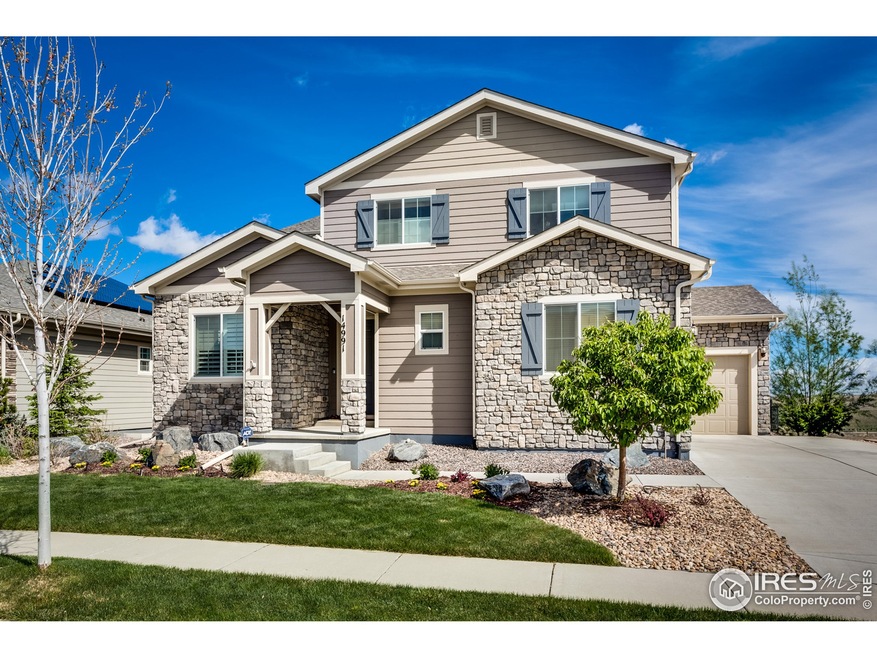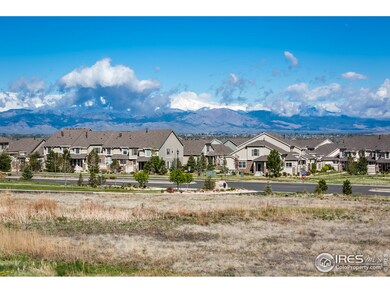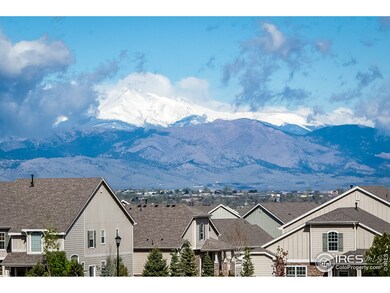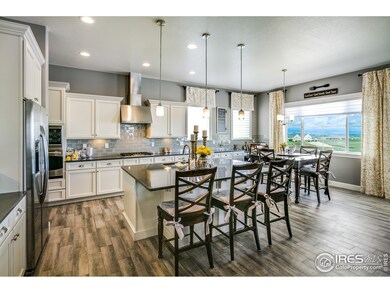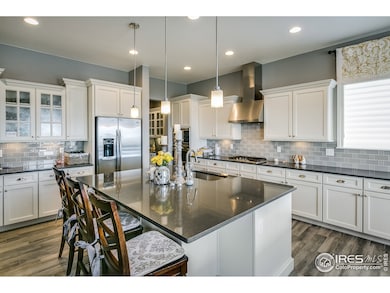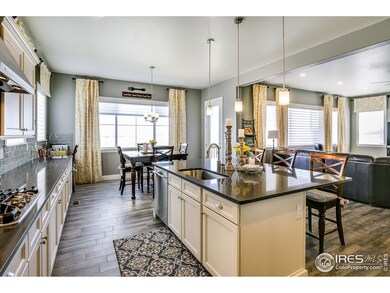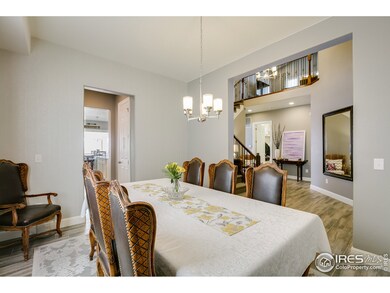
$1,300,000
- 4 Beds
- 3.5 Baths
- 3,488 Sq Ft
- 4220 Kestrel Dr
- Broomfield, CO
Welcome To This Stunning Home In The Highly Desired Silverleaf Neighborhood With Gorgeous Mountain Views. Upon Entering You Are Greeted With A Grand Entry Spiral Staircase And Flowing Hardwood Floors. This Home Is Perfect For Entertaining With A Formal Dining Room, Family Room With Gas Fireplace For Cold Colorado Nights, And Kitchen With Breakfast Nook. The Chef In Your Family Will Love Cooking
Pamela Subry RE/MAX Northwest Inc
