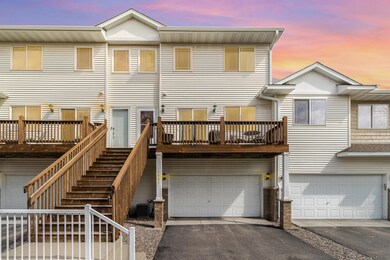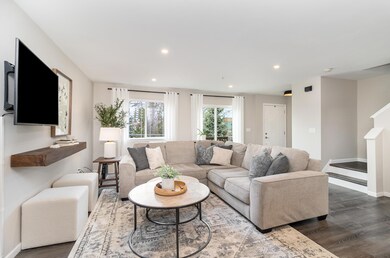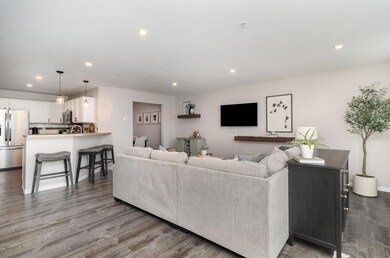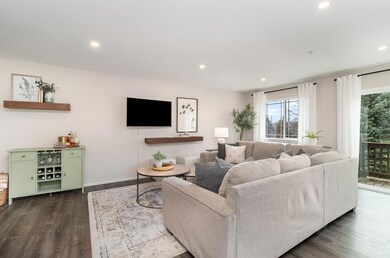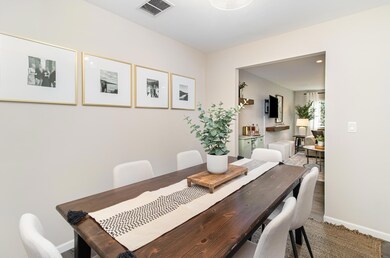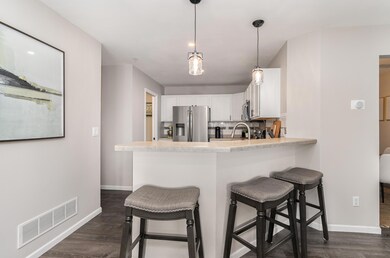
14991 Pinto Ln Savage, MN 55378
Highlights
- Deck
- Home Office
- 2 Car Attached Garage
- Hidden Oaks Middle School Rated A-
- Stainless Steel Appliances
- Living Room
About This Home
As of June 2024Welcome to this beautiful 2 bedroom, 3 bathroom townhome, tucked back in a quiet subdivision near Prior Lake! Spaciously open concept main floor with an eat-in kitchen, large master bedroom with walk-in closet & ensuite bathroom, and a dedicated office just off the dining room! This move-in ready home comes complete with newer stainless steel appliances, newer vinyl plank flooring, contemporary cabinets, a tiled backsplash, and washer / dryer conveniently located upstairs by bedrooms. Also don’t miss the additional benefits of an extra deep 2 garage that’s perfect for storage, a semi-private west facing deck, brand new LG washer and dryer, new water heater, new water softener, new patio sliding glass door, and Nest Thermostat and brand new roof in 2023. This is a must see to now call your home!
Townhouse Details
Home Type
- Townhome
Est. Annual Taxes
- $2,340
Year Built
- Built in 2005
HOA Fees
- $374 Monthly HOA Fees
Parking
- 2 Car Attached Garage
Interior Spaces
- 2-Story Property
- Living Room
- Home Office
- Finished Basement
Kitchen
- Cooktop
- Microwave
- Dishwasher
- Stainless Steel Appliances
- Disposal
Bedrooms and Bathrooms
- 2 Bedrooms
Laundry
- Dryer
- Washer
Utilities
- Forced Air Heating and Cooling System
- 150 Amp Service
- Water Filtration System
- Cable TV Available
Additional Features
- Deck
- 871 Sq Ft Lot
Community Details
- Association fees include maintenance structure, hazard insurance, lawn care, ground maintenance, parking, snow removal, water
- Calumet Oaks Homeowners Association, Phone Number (952) 277-2792
- Cic 1159 Calumet Oaks Condo Subdivision
- Greenbelt
Listing and Financial Details
- Assessor Parcel Number 263920190
Ownership History
Purchase Details
Home Financials for this Owner
Home Financials are based on the most recent Mortgage that was taken out on this home.Purchase Details
Home Financials for this Owner
Home Financials are based on the most recent Mortgage that was taken out on this home.Purchase Details
Home Financials for this Owner
Home Financials are based on the most recent Mortgage that was taken out on this home.Purchase Details
Home Financials for this Owner
Home Financials are based on the most recent Mortgage that was taken out on this home.Purchase Details
Home Financials for this Owner
Home Financials are based on the most recent Mortgage that was taken out on this home.Similar Homes in Savage, MN
Home Values in the Area
Average Home Value in this Area
Purchase History
| Date | Type | Sale Price | Title Company |
|---|---|---|---|
| Deed | $285,000 | -- | |
| Warranty Deed | $282,000 | All American Title | |
| Warranty Deed | $165,000 | Titlesmart Inc | |
| Warranty Deed | $112,000 | Cambria Title | |
| Warranty Deed | $190,000 | -- |
Mortgage History
| Date | Status | Loan Amount | Loan Type |
|---|---|---|---|
| Previous Owner | $272,615 | New Conventional | |
| Previous Owner | $158,400 | New Conventional | |
| Previous Owner | $160,050 | New Conventional | |
| Previous Owner | $106,400 | New Conventional | |
| Previous Owner | $152,000 | Adjustable Rate Mortgage/ARM | |
| Previous Owner | $38,000 | Stand Alone Second |
Property History
| Date | Event | Price | Change | Sq Ft Price |
|---|---|---|---|---|
| 06/26/2024 06/26/24 | Sold | $285,000 | -4.7% | $137 / Sq Ft |
| 06/11/2024 06/11/24 | Pending | -- | -- | -- |
| 05/03/2024 05/03/24 | Price Changed | $299,000 | 0.0% | $143 / Sq Ft |
| 05/03/2024 05/03/24 | For Sale | $299,000 | +4.9% | $143 / Sq Ft |
| 05/02/2024 05/02/24 | Off Market | $285,000 | -- | -- |
| 04/03/2024 04/03/24 | For Sale | $309,900 | +176.7% | $149 / Sq Ft |
| 03/31/2014 03/31/14 | Sold | $112,000 | -2.6% | $78 / Sq Ft |
| 03/17/2014 03/17/14 | Pending | -- | -- | -- |
| 12/02/2013 12/02/13 | For Sale | $115,000 | -- | $80 / Sq Ft |
Tax History Compared to Growth
Tax History
| Year | Tax Paid | Tax Assessment Tax Assessment Total Assessment is a certain percentage of the fair market value that is determined by local assessors to be the total taxable value of land and additions on the property. | Land | Improvement |
|---|---|---|---|---|
| 2025 | $2,364 | $246,700 | $88,200 | $158,500 |
| 2024 | $2,364 | $249,200 | $88,200 | $161,000 |
| 2023 | $2,366 | $232,200 | $81,700 | $150,500 |
| 2022 | $2,260 | $237,800 | $86,500 | $151,300 |
| 2021 | $2,126 | $197,500 | $68,500 | $129,000 |
| 2020 | $2,154 | $181,500 | $54,900 | $126,600 |
| 2019 | $2,010 | $178,700 | $58,500 | $120,200 |
| 2018 | $1,902 | $0 | $0 | $0 |
| 2016 | $2,040 | $0 | $0 | $0 |
| 2014 | -- | $0 | $0 | $0 |
Agents Affiliated with this Home
-
Mark Johnson

Seller's Agent in 2024
Mark Johnson
Keller Williams Realty Integrity
(952) 270-5997
2 in this area
49 Total Sales
-
Joseph Moore
J
Buyer's Agent in 2024
Joseph Moore
Mason James Realty
(612) 961-8300
7 in this area
31 Total Sales
-
J
Seller's Agent in 2014
John Anderson
Keller Williams Integrity Realty
-
M
Buyer's Agent in 2014
Michael Yerxa
Edina Realty, Inc.
Map
Source: NorthstarMLS
MLS Number: 6513040
APN: 26-392-019-0
- 14975 Chestnut Ln
- 14947 Pinto Ln
- 14943 Pinto Ln
- 7636 Arbor Ln
- 14969 Sumter Ave
- 14763 Twin Ponds Curve
- 6802 151st St
- 7004 151st St
- xxxxx Quebec Place
- 14531 Quebec Ave
- 7048 S Park Dr
- 14550 Hunters Ln
- 7805 146th Terrace
- 7811 146th Terrace
- 7817 146th Terrace
- 14640 Sumter Ave
- 7823 146th Terrace
- 14904 Overlook Dr
- 7814 146th Terrace
- 7820 146th Terrace

