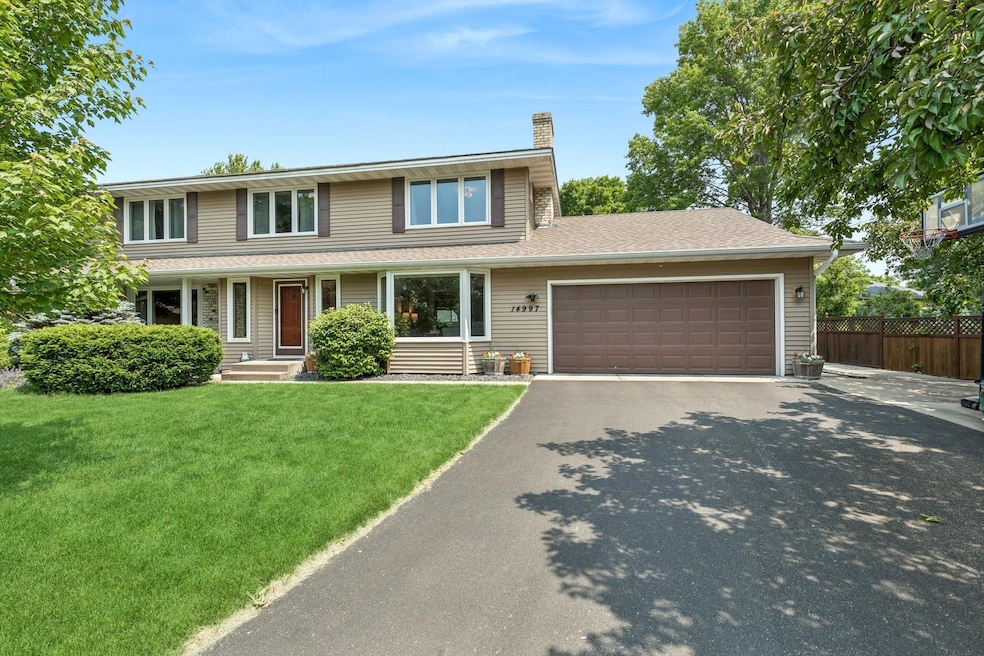
14997 Williamsburg Ct Eden Prairie, MN 55347
Highlights
- Deck
- No HOA
- The kitchen features windows
- Central Middle School Rated A
- Game Room
- Cul-De-Sac
About This Home
As of July 2025Rarely available 4 bed/4 bath Coachmans Landing two story tucked away in a quiet cul-de-sac. ASSUMABLE FHA LOAN @ 4.75%. Please ask your Loan Officer for the conditions that may apply. Remodeled to include a 4-season porch and a large owner's suite with 2 walk-in closets. On the upper level are 3 more bedrooms, one of them an ensuite, plus a full bath in the hallway. Updated kitchen w/Silestone quartz counters, pretty tile backsplash, stainless steel appliances, a breakfast bar, and freshly painted cabinetry. You'll love the convenience of main level laundry in the mud room off the oversized garage.
Updates include:
2014-New full siding and new roof,
2016-Small fenced veggie and berry gardens,
2013-Laminate floors installed in living and dining rooms,
2020-Round paver patio in the backyard,
2010-New windows in the 4-season porch,
2021-New windows in the entire house, except 3 small windows on upper level, east side,
2022-New washer and dryer with pedestals,
2023-New French door refrigerator,
2023-New carpets throughout the house, fresh paint everywhere,
2024-Upstairs bathroom remodel, adding granite countertop and a new bathtub,
2024-Downstairs bathroom remodel, adding a granite countertop and a new toilet,
2025-Added attic insulation,
2025-Kitchen cabinets freshly painted. The extra parking pad is a bonus as is the 25' deep garage, perfect for additional storage. Central location in Eden Prairie, which is consistently ranked as one of the best cities to live in the nation, meaning you're close to a plethora of fabulous parks, restaurants, and schools! Be sure to read the "Welcome to the Neighborhood" note from the sellers and take the 3D virtual tour!
Last Agent to Sell the Property
Coldwell Banker Realty Brokerage Phone: 612-816-4962 Listed on: 06/10/2025

Home Details
Home Type
- Single Family
Est. Annual Taxes
- $6,956
Year Built
- Built in 1984
Lot Details
- 0.31 Acre Lot
- Lot Dimensions are 131x129x112x43x31x31
- Cul-De-Sac
Parking
- 2 Car Attached Garage
- Garage Door Opener
Interior Spaces
- 2-Story Property
- Entrance Foyer
- Family Room with Fireplace
- Living Room
- Dining Room
- Game Room
- Finished Basement
- Basement Fills Entire Space Under The House
Kitchen
- Range
- Microwave
- Dishwasher
- Disposal
- The kitchen features windows
Bedrooms and Bathrooms
- 4 Bedrooms
Laundry
- Dryer
- Washer
Outdoor Features
- Deck
- Porch
Utilities
- Forced Air Heating and Cooling System
Community Details
- No Home Owners Association
- Coachmans Landing Subdivision
Listing and Financial Details
- Assessor Parcel Number 1611622430018
Ownership History
Purchase Details
Home Financials for this Owner
Home Financials are based on the most recent Mortgage that was taken out on this home.Purchase Details
Similar Homes in Eden Prairie, MN
Home Values in the Area
Average Home Value in this Area
Purchase History
| Date | Type | Sale Price | Title Company |
|---|---|---|---|
| Warranty Deed | $600,000 | Burnet Title | |
| Warranty Deed | $365,000 | -- |
Mortgage History
| Date | Status | Loan Amount | Loan Type |
|---|---|---|---|
| Open | $540,000 | New Conventional |
Property History
| Date | Event | Price | Change | Sq Ft Price |
|---|---|---|---|---|
| 07/11/2025 07/11/25 | Sold | $600,000 | 0.0% | $194 / Sq Ft |
| 06/19/2025 06/19/25 | Pending | -- | -- | -- |
| 06/11/2025 06/11/25 | For Sale | $600,000 | -- | $194 / Sq Ft |
Tax History Compared to Growth
Tax History
| Year | Tax Paid | Tax Assessment Tax Assessment Total Assessment is a certain percentage of the fair market value that is determined by local assessors to be the total taxable value of land and additions on the property. | Land | Improvement |
|---|---|---|---|---|
| 2023 | $6,574 | $568,100 | $163,600 | $404,500 |
| 2022 | $5,309 | $521,200 | $183,500 | $337,700 |
| 2021 | $5,017 | $431,300 | $151,900 | $279,400 |
| 2020 | $5,080 | $410,800 | $144,800 | $266,000 |
| 2019 | $5,146 | $402,800 | $142,000 | $260,800 |
| 2018 | $5,118 | $402,800 | $142,000 | $260,800 |
| 2017 | $5,084 | $384,900 | $132,800 | $252,100 |
| 2016 | $5,125 | $384,900 | $132,800 | $252,100 |
| 2015 | $4,862 | $353,200 | $121,900 | $231,300 |
| 2014 | -- | $333,300 | $115,000 | $218,300 |
Agents Affiliated with this Home
-
Sally Snyder

Seller's Agent in 2025
Sally Snyder
Coldwell Banker Burnet
(612) 816-4962
16 in this area
133 Total Sales
-
Samantha Snyder

Seller Co-Listing Agent in 2025
Samantha Snyder
Coldwell Banker Burnet
(952) 412-5597
6 in this area
103 Total Sales
-
Mark Geier

Buyer's Agent in 2025
Mark Geier
Coldwell Banker Realty
(763) 670-8100
1 in this area
95 Total Sales
Map
Source: NorthstarMLS
MLS Number: 6727032
APN: 16-116-22-43-0018
- 15446 Village Woods Dr
- 14511 Boulder Pointe Rd
- 14258 Towers Ln
- 14377 Chestnut Dr
- 14216 Towers Ln
- 8238 Tamarack Trail
- 8910 Hilloway Rd
- 14401 Westridge Dr
- 14963 Camdon Hill
- 8447 Morgan Ln
- 8945 Hilloway Rd
- 14218 Chestnut Dr
- 9030 W Staring Ln
- 8991 Ferndale Ln
- 9030x W Staring Ln
- 14000 Erwin Ct Unit 1101
- 16344 Millford Dr
- 8886 Pine Bluff Ct
- 8432 Cortland Rd
- 13550 Essex Ct






