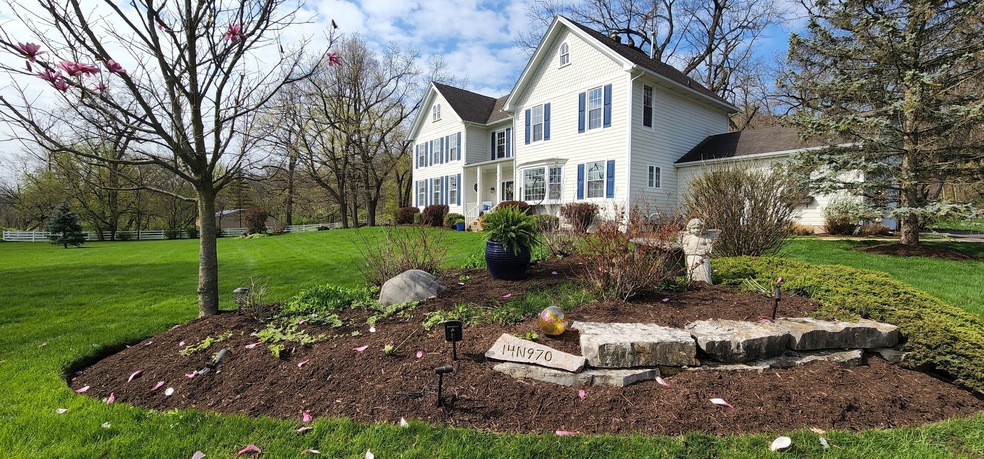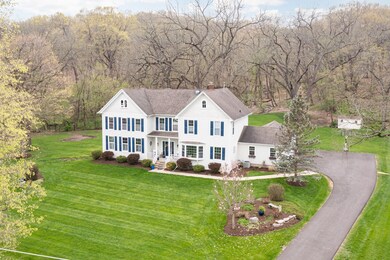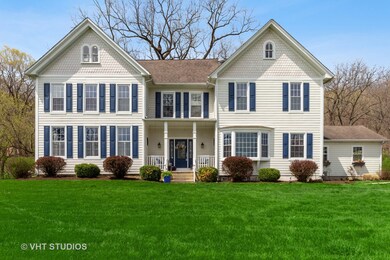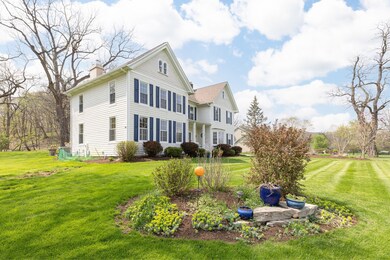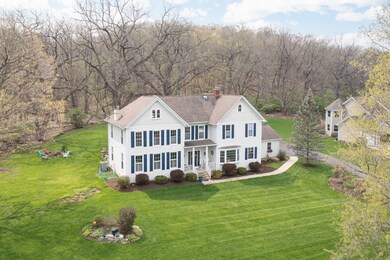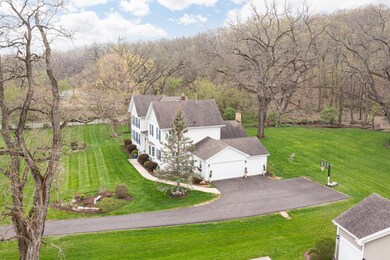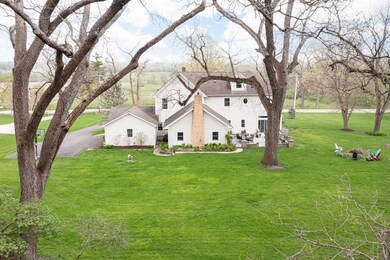
14N970 Sleepy Hollow Rd Dundee, IL 60118
Estimated Value: $579,000 - $832,000
Highlights
- Horses Allowed On Property
- 1.15 Acre Lot
- Mature Trees
- Sleepy Hollow Elementary School Rated A-
- Landscaped Professionally
- Property is near a park
About This Home
As of August 2022There are very few properties that can rival this picturesque setting and singularly breathtaking home. Stately farmhouse was originally constructed in 1849, added onto over the years...then GUTTED TO THE STUDS AND COMPLETELY REBUILT INSIDE AND OUT FROM THE GROUND-UP in 2003! Outstanding curb appeal is enhanced by Hardie Board siding, professional perennial landscaping, side-loading 3 car garage & inviting front; it just hints at the luxurious interior finishes you are going to find! Set on over an acre lot with majestic centuries-old Oak & Black Walnut trees PLUS a a heavily wooded forest preserve behind the home where a 75-foot-high glacier formed this ravine split by a babbling brook that is teeming with deer, birds & all kinds of wildlife! Across the street is the 37 Acre Jelke Bird Sanctuary & Preserve with miles of trails for the nature lover in all of us! Like riding horses? You could have one here & ride in the preserve! Relax on your front porch with a cup of coffee & enjoy spectacular sunrises over Jelke Sanctuary while songbirds serenade your morning! Inside, the jaw-dropping finishes will have you impressed at every turn. Dual staircases flank the entryway as you walk in for that WOW factor. Hardwood floors flow throughout most of the main level. Thick baseboards, crown molding, trayed ceilings, picture molding & chair rails enhance almost every room! Formal Living room Features a dramatic fireplace, elongated windows with plantation shutters and a sliding glass door to access the concrete patio & backyard. 1st floor Bedroom is across from the main level full bath for maximum convenience! Drop-dead GORGEOUS Kitchen was renovated in 2018 and is fit for the Chef in the family! Giant center island with cooktop makes meal-prep a breeze. Clean, white cabinets feature interior and under cabinet lighting with makes the glass tile backsplash pop. High-end stainless steel appliances include Bosche double oven, Bosche built-in coffee maker, Chef's edition ultra-deep refrigerator & a hidden built-in beverage fridge below the coffee maker! Plenty of space for quick meals at the island or a family meal at the table overlooking the fantastic views out the bayed window. Convenient mudroom has built-in storage cubbies, sleek tile floor and accesses both the 3 car garage and the main level Family room. Enter through the custom-made rolling barn doors to this cozy space that features another fireplace with raised hearth & access to the backyard & patio. 2nd level features 3 more bedrooms (including the Primary Suite), 3 full baths & the laundry room with built-in cabinets. The Primary suite overlooks Jelke Bird Sanctuary so you can wake up to majestic views. Every. Single. Day. This suite features large walk-in closet with organizing system, glass French door entry to the office area (could also be used as a nursery, extra closet space, you name it!). Don't forget about the private bathroom featuring dual sink vanity, luxurious corner tub & separate shower. The 3rd floor is currently utilized as a 5th bedroom - but you could use it for anything your heart desires...kids playroom, exercise room, game room, etc.! Partially finished basement offers Rec room/Bar area and PLENTY of storage! Complete private oasis located on a quiet designated "Illinois Pleasure Driveway" and only a few minutes away with easy access to both I-90 and Metra Train Rail...This one won't be available for long! Get here QUICK!!!
Last Agent to Sell the Property
Baird & Warner Real Estate - Algonquin License #475137923 Listed on: 06/11/2022

Home Details
Home Type
- Single Family
Est. Annual Taxes
- $11,730
Year Built
- Built in 1849 | Remodeled in 2018
Lot Details
- 1.15 Acre Lot
- Lot Dimensions are 196x345x215x306
- Property is adjacent to nature preserve
- Adjoins Government Land
- Property has an invisible fence for dogs
- Landscaped Professionally
- Paved or Partially Paved Lot
- Mature Trees
- Wooded Lot
- Backs to Trees or Woods
Parking
- 3 Car Attached Garage
- Garage Transmitter
- Garage Door Opener
- Driveway
- Parking Included in Price
Home Design
- Farmhouse Style Home
- Asphalt Roof
Interior Spaces
- 4,811 Sq Ft Home
- 3-Story Property
- Bar Fridge
- Gas Log Fireplace
- Mud Room
- Entrance Foyer
- Family Room with Fireplace
- 2 Fireplaces
- Living Room with Fireplace
- Sitting Room
- Combination Kitchen and Dining Room
- Recreation Room
- Home Gym
- Wood Flooring
- Finished Basement
- Partial Basement
- Storm Screens
- Property Views
Kitchen
- Built-In Double Oven
- Gas Cooktop
- Microwave
- High End Refrigerator
- Dishwasher
- Wine Refrigerator
- Stainless Steel Appliances
Bedrooms and Bathrooms
- 5 Bedrooms
- 5 Potential Bedrooms
- Main Floor Bedroom
- Walk-In Closet
- Bathroom on Main Level
- Dual Sinks
- Separate Shower
Laundry
- Laundry Room
- Laundry on upper level
- Dryer
- Washer
- Sink Near Laundry
Outdoor Features
- Creek On Lot
- Patio
- Fire Pit
- Shed
- Porch
Location
- Property is near a park
- Property is near a forest
Horse Facilities and Amenities
- Horses Allowed On Property
Utilities
- Forced Air Zoned Heating and Cooling System
- Heating System Uses Natural Gas
- Well
- Water Purifier is Owned
- Private or Community Septic Tank
Listing and Financial Details
- Homeowner Tax Exemptions
Community Details
Overview
- Custom Farmhouse
Recreation
- Tennis Courts
- Community Pool
- Horse Trails
Ownership History
Purchase Details
Home Financials for this Owner
Home Financials are based on the most recent Mortgage that was taken out on this home.Purchase Details
Home Financials for this Owner
Home Financials are based on the most recent Mortgage that was taken out on this home.Purchase Details
Purchase Details
Home Financials for this Owner
Home Financials are based on the most recent Mortgage that was taken out on this home.Purchase Details
Home Financials for this Owner
Home Financials are based on the most recent Mortgage that was taken out on this home.Similar Homes in the area
Home Values in the Area
Average Home Value in this Area
Purchase History
| Date | Buyer | Sale Price | Title Company |
|---|---|---|---|
| Peppler Jon Randal | $720,000 | -- | |
| Biggins John M | -- | Boston National Title Agency | |
| Biggins Gayle M | -- | None Available | |
| Biggins John | $600,000 | Pdq Title Searches | |
| Gagnon Dennis | $460,000 | Multiple |
Mortgage History
| Date | Status | Borrower | Loan Amount |
|---|---|---|---|
| Open | Peppler Jon Randal | $576,000 | |
| Previous Owner | Biggins John M | $355,600 | |
| Previous Owner | Biggins Gayle M | $53,900 | |
| Previous Owner | Biggins John | $331,800 | |
| Previous Owner | Biggins John | $68,000 | |
| Previous Owner | Biggins John | $343,200 | |
| Previous Owner | Biggins John | $63,700 | |
| Previous Owner | Biggins John M | $350,000 | |
| Previous Owner | Biggins John | $375,000 | |
| Previous Owner | Gagnon Dennis D | $500,000 | |
| Previous Owner | Gagnon Dennis | $368,000 | |
| Previous Owner | Mohr Diane J | $130,000 | |
| Previous Owner | Mohr Diane J | $450,000 |
Property History
| Date | Event | Price | Change | Sq Ft Price |
|---|---|---|---|---|
| 08/26/2022 08/26/22 | Sold | $720,000 | -4.0% | $150 / Sq Ft |
| 07/07/2022 07/07/22 | Pending | -- | -- | -- |
| 06/11/2022 06/11/22 | For Sale | $749,900 | -- | $156 / Sq Ft |
Tax History Compared to Growth
Tax History
| Year | Tax Paid | Tax Assessment Tax Assessment Total Assessment is a certain percentage of the fair market value that is determined by local assessors to be the total taxable value of land and additions on the property. | Land | Improvement |
|---|---|---|---|---|
| 2023 | $15,043 | $213,897 | $37,939 | $175,958 |
| 2022 | $12,296 | $170,207 | $37,939 | $132,268 |
| 2021 | $11,948 | $160,709 | $35,822 | $124,887 |
| 2020 | $11,730 | $157,096 | $35,017 | $122,079 |
| 2019 | $11,425 | $149,132 | $33,242 | $115,890 |
| 2018 | $16,205 | $201,440 | $56,087 | $145,353 |
| 2017 | $15,575 | $188,438 | $52,467 | $135,971 |
| 2016 | $16,020 | $182,454 | $50,801 | $131,653 |
| 2015 | -- | $170,965 | $47,602 | $123,363 |
| 2014 | -- | $166,243 | $46,287 | $119,956 |
| 2013 | -- | $171,332 | $47,704 | $123,628 |
Agents Affiliated with this Home
-
Hilda Jones

Seller's Agent in 2022
Hilda Jones
Baird Warner
(847) 987-7089
110 in this area
368 Total Sales
-
Jennifer Jones

Seller Co-Listing Agent in 2022
Jennifer Jones
Baird Warner
(224) 622-3237
28 in this area
101 Total Sales
-
Brenda D'Amore

Buyer's Agent in 2022
Brenda D'Amore
Keller Williams Inspire - Geneva
(630) 546-5442
2 in this area
178 Total Sales
Map
Source: Midwest Real Estate Data (MRED)
MLS Number: 11432545
APN: 03-32-226-003
- 215 Hilltop Ln
- 2010 Sleepy Hollow Rd
- 17 Creekside Cir Unit D
- 43 Creekside Cir Unit A
- 747 Jamestowne Ct
- 5+ Frontenac Dr
- 1022 Beau Brummel Dr
- Lot 26 Chateau Dr
- 532 Stevens Ct
- 67 Katrina Ln
- 2668 Connolly Ln
- 2621 Connolly Ln
- 1976 Monday Dr
- 2734 Carrington Dr
- 1923 Monday Dr Unit 25
- 1207 Angle Tarn
- 1854 Winmoor Ct
- 215 Sharon Dr
- 1042 Chateau Bluff Ln
- 1715 W Main St
- 14N970 Sleepy Hollow Rd
- 14N980 Sleepy Hollow Rd
- 15N016 Sleepy Hollow Rd
- 14N895 Sleepy Hollow Rd
- 36W225 Hickory Hollow Dr
- 36W251 Oak Hill Dr
- 14N960 Sleepy Hollow Rd
- 36W275 Oak Hill Dr
- 36W246 Hickory Hollow Dr
- 36W305 Oak Hill Dr
- 36W319 Oak Hill Dr
- 36W256 Hickory Hollow Dr
- 14N760 Sleepy Hollow Rd
- 36W275 Hickory Hollow Dr
- 36W357 Oak Hill Dr
- 36W316 Oak Hill Dr
- 14N890 Sleepy Hollow Rd
- 15N130 Sleepy Hollow Rd
- 36W377 Oak Hill Dr
- 36W297 Hickory Hollow Dr
