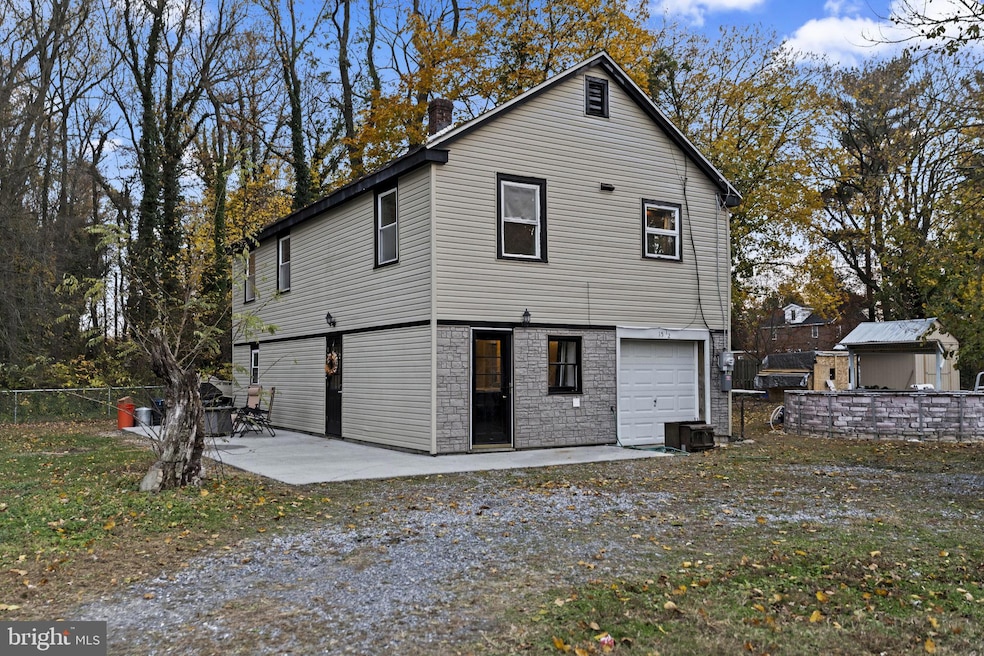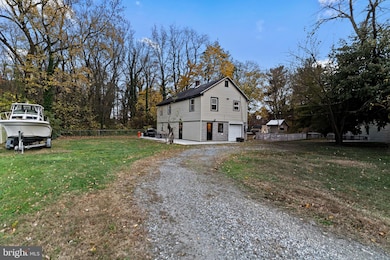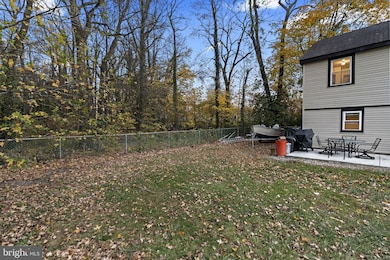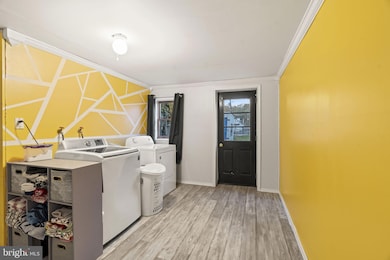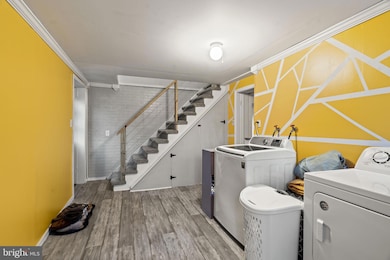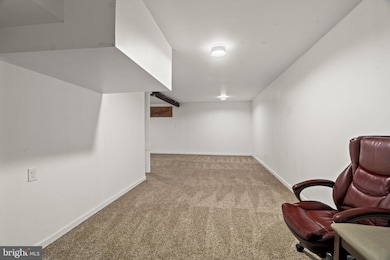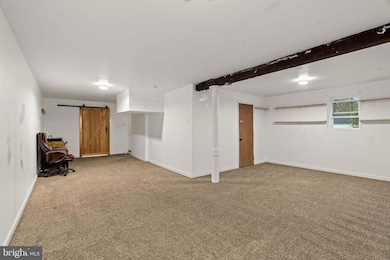15 1/2 N Miller Ave Penns Grove, NJ 08069
Estimated payment $1,686/month
Highlights
- View of Trees or Woods
- Backs to Trees or Woods
- No HOA
- Raised Ranch Architecture
- Attic
- Stainless Steel Appliances
About This Home
Nestled in a serene setting, this charming raised ranch offers a perfect blend of comfort and elegance, ideal for those seeking a tranquil lifestyle. With 1,600 square feet of thoughtfully designed living space, this home features three spacious bedrooms and a well-appointed full bathroom, making it a delightful retreat for relaxation and rejuvenation. Step inside to discover a warm and inviting interior adorned with crown moldings and plush carpeting that enhances the cozy atmosphere. The eat-in kitchen is a culinary enthusiast's dream, equipped with stainless steel appliances, including a built-in range and wall oven, ensuring every meal is a pleasure to prepare. The kitchen's generous table space invites casual dining and gatherings, while the adjacent living areas provide a seamless flow for entertaining. The partially finished basement offers versatility, with garage access and a side entrance, making it an ideal space for hobbies or additional storage. Enjoy the convenience of a dedicated laundry area, complete with washer and dryer, ensuring efficiency and ease in your daily routine. Outside, the property boasts a beautifully landscaped lot of 0.29 acres, backing to lush trees that provide a sense of privacy and tranquility. The front yard and side yards offer ample space for outdoor activities, while the patio invites you to unwind and enjoy the serene surroundings. Whether hosting summer barbecues or simply savoring a quiet evening under the stars, this outdoor space is perfect for creating lasting memories. Parking is a breeze with a private driveway that accommodates up to five vehicles, ensuring convenience for you and your guests. The exterior features, including tasteful lighting and a designated play area, enhance the overall appeal of this delightful home. With its picturesque views of the surrounding woods, this property offers a unique opportunity to embrace a lifestyle of comfort and elegance. Experience the perfect balance of indoor and outdoor living, where every detail has been thoughtfully considered to create a welcoming haven. This is more than just a house; it's a place to call home.
Listing Agent
(609) 209-6907 lisa.atanasio@yahoo.com Graham/Hearst Real Estate Company License #785398 Listed on: 11/08/2025
Home Details
Home Type
- Single Family
Est. Annual Taxes
- $5,341
Year Built
- Built in 1965
Lot Details
- 0.29 Acre Lot
- Lot Dimensions are 80 x 159.50
- Backs to Trees or Woods
- Front and Side Yard
- Property is in good condition
Home Design
- Raised Ranch Architecture
- Block Foundation
Interior Spaces
- 1,600 Sq Ft Home
- Property has 2 Levels
- Crown Molding
- Ceiling Fan
- Views of Woods
- Attic
Kitchen
- Eat-In Kitchen
- Built-In Oven
- Electric Oven or Range
- Built-In Range
- Stainless Steel Appliances
Flooring
- Carpet
- Vinyl
Bedrooms and Bathrooms
- 3 Bedrooms
- 1 Full Bathroom
Laundry
- Laundry on lower level
- Electric Dryer
- ENERGY STAR Qualified Washer
Partially Finished Basement
- Walk-Out Basement
- Garage Access
- Side Basement Entry
Parking
- 5 Parking Spaces
- 5 Driveway Spaces
- Private Parking
- Gravel Driveway
Outdoor Features
- Patio
- Exterior Lighting
- Playground
Utilities
- Window Unit Cooling System
- Forced Air Heating System
- Heating System Uses Oil
- Electric Water Heater
- Cable TV Available
Community Details
- No Home Owners Association
Listing and Financial Details
- Tax Lot 00009
- Assessor Parcel Number 02-00060-00009
Map
Home Values in the Area
Average Home Value in this Area
Tax History
| Year | Tax Paid | Tax Assessment Tax Assessment Total Assessment is a certain percentage of the fair market value that is determined by local assessors to be the total taxable value of land and additions on the property. | Land | Improvement |
|---|---|---|---|---|
| 2025 | $3,919 | $221,600 | $58,500 | $163,100 |
| 2024 | $3,784 | $106,300 | $36,900 | $69,400 |
| 2023 | $3,784 | $106,300 | $36,900 | $69,400 |
| 2022 | $3,561 | $106,300 | $36,900 | $69,400 |
| 2021 | $3,527 | $106,300 | $36,900 | $69,400 |
| 2020 | $3,558 | $106,300 | $36,900 | $69,400 |
| 2019 | $3,588 | $106,300 | $36,900 | $69,400 |
| 2018 | $2,966 | $94,200 | $37,800 | $56,400 |
| 2017 | $2,766 | $94,200 | $37,800 | $56,400 |
| 2016 | $2,806 | $99,200 | $42,800 | $56,400 |
| 2015 | $2,675 | $99,200 | $42,800 | $56,400 |
| 2014 | $2,533 | $99,200 | $42,800 | $56,400 |
Property History
| Date | Event | Price | List to Sale | Price per Sq Ft | Prior Sale |
|---|---|---|---|---|---|
| 11/08/2025 11/08/25 | For Sale | $235,000 | +30.6% | $147 / Sq Ft | |
| 07/08/2022 07/08/22 | Sold | $180,000 | 0.0% | $113 / Sq Ft | View Prior Sale |
| 06/07/2022 06/07/22 | Pending | -- | -- | -- | |
| 05/15/2022 05/15/22 | For Sale | $180,000 | 0.0% | $113 / Sq Ft | |
| 05/10/2022 05/10/22 | Off Market | $180,000 | -- | -- | |
| 05/04/2022 05/04/22 | For Sale | $180,000 | -- | $113 / Sq Ft |
Purchase History
| Date | Type | Sale Price | Title Company |
|---|---|---|---|
| Deed | $180,000 | Wollman David A | |
| Deed | $180,000 | Wollman David A | |
| Deed | $101,000 | -- | |
| Deed | $22,942 | -- |
Mortgage History
| Date | Status | Loan Amount | Loan Type |
|---|---|---|---|
| Open | $162,000 | New Conventional | |
| Closed | $162,000 | New Conventional | |
| Previous Owner | $101,000 | New Conventional |
Source: Bright MLS
MLS Number: NJSA2016886
APN: 02-00060-0000-00009
- 279 Logwood Ave
- 65 S Miller Ave
- 253 Dixie Dr
- 85 Willis St
- 83 Willis St
- 114 Deming Ave
- 150 Penns Grove Auburn Rd
- 39 41 Cumberland Ave
- 243 Wintergreen Ln
- 32 Walnut St
- 55 57 Walnut St
- 59-61 Walnut St
- 0 Cumberland Ave
- 0 Lincoln Avenue & Cumberland
- 34 38 Cumberland Ave
- 210 Penns Grove Auburn Rd
- 0 Park Ave Unit NJSA2013690
- 99 N Virginia Ave
- 32 Westminster Ave
- 113 Primrose Ln
- 39 Elvin Ave
- 109 111 State St
- 266 Apt B2 Shell Rd
- 254 G St
- 277 Jefferson St
- 72 Delaware Ave
- 294 Merion Ave
- 310 N Broad St
- 344 N Virginia Ave
- 5213 Le Parc Dr Unit 4
- 1436 Kynlyn Dr
- 905 Rodman Rd
- 0 Paladin Dr Unit DENC2086852
- 3801 Eastview Ln Unit 3801
- 3708 Eastview Ln Unit 3708
- 3308 Eastview Ln Unit 3308
- 815 Rosedale Ave
- 1121 Rosedale Ave
- 101 Clifton Park Cir
- 9 Courtyard Ln
