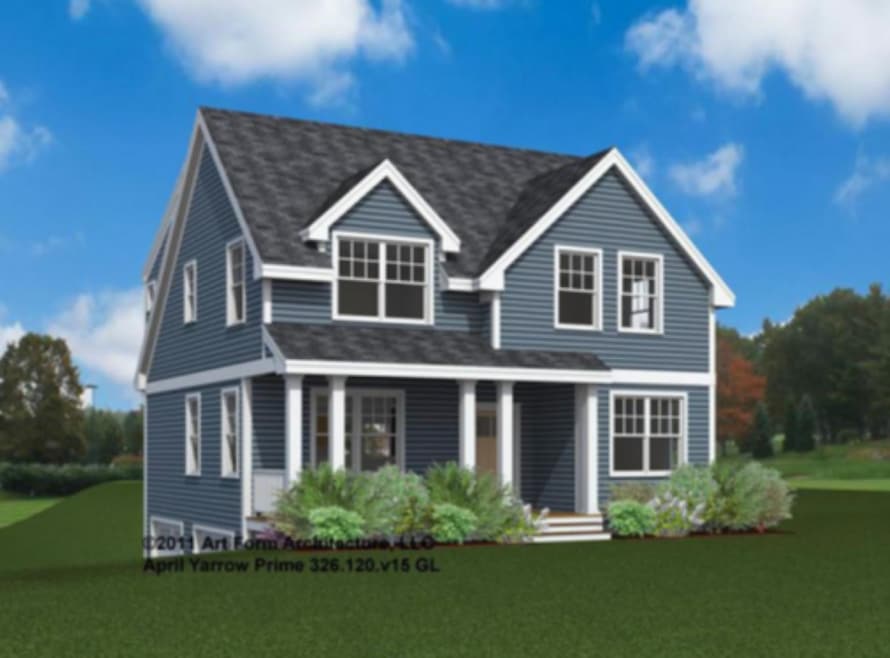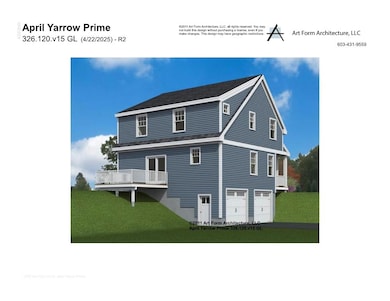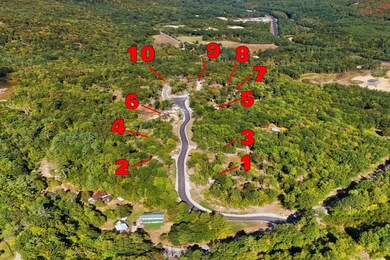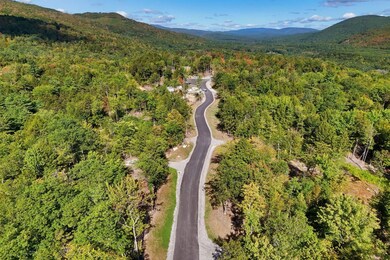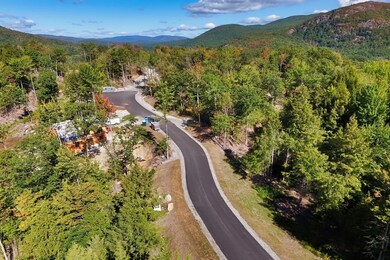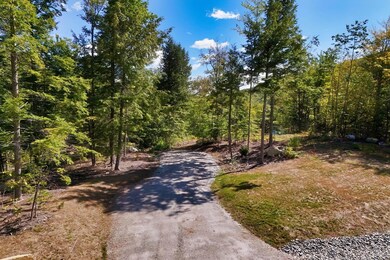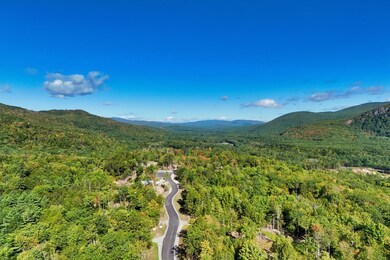15-12-10-5 Jacob Hall Farm Rd Unit Lot 3 Rumney, NH 03266
Estimated payment $5,621/month
Highlights
- 2.07 Acre Lot
- Mountain View
- Wooded Lot
- Cape Cod Architecture
- Deck
- Wood Flooring
About This Home
Come be a part of the Fall Foliage "Other Side of the Mountain" Home Tour.
Welcome to the Jacob Hall Farm Subdivision, Rumney New Hampshire’s newest mountain community, ideally located in the heart of the Lakes and Mountains region. Presented by Owl Brook Builders & Renovation, LLC, local experts in custom home construction, we are proud to introduce the "April Yarrow Prime" — a thoughtfully designed 3-bedroom, 2.5-bath home located on Lot #3. This spacious residence features a sunlit open-concept kitchen that seamlessly connects to the living and dining areas, creating a warm and inviting space ideal for entertaining and daily living. The first floor also includes a stylish guest half-bath and a versatile study, perfect for a home office or quiet retreat. Upstairs, the home offers a private primary suite, along with two additional bedrooms and a shared full bathroom, providing ample space for family and guests. Each interior finish has been carefully curated for both style and quality, blending modern elegance with timeless comfort. Completing the home is a 2-car drive-in garage, along with a mudroom and utility room located on the lower level — perfect for year-round New Hampshire living.
Customization is welcome — upgrades and personalized finishes are available upon consultation with the builder. Let Owl Brook Builders & Renovation, LLC help bring your vision to life.
Home Details
Home Type
- Single Family
Lot Details
- 2.07 Acre Lot
- Property fronts a private road
- Level Lot
- Wooded Lot
- Property is zoned Rural
Parking
- 2 Car Attached Garage
- Driveway
- Off-Street Parking
Home Design
- Home in Pre-Construction
- Cape Cod Architecture
- Concrete Foundation
Interior Spaces
- Property has 2 Levels
- Mud Room
- Living Room
- Combination Kitchen and Dining Room
- Mountain Views
Kitchen
- Microwave
- Dishwasher
Flooring
- Wood
- Carpet
Bedrooms and Bathrooms
- 3 Bedrooms
Basement
- Walk-Out Basement
- Basement Fills Entire Space Under The House
- Interior Basement Entry
Outdoor Features
- Deck
Schools
- Russell Elementary School
- Plymouth Regional High School
Utilities
- Central Air
- Wall Furnace
- Underground Utilities
- Private Water Source
- Drilled Well
- Leach Field
Community Details
- Jacob Hall Farm Subdivision
Listing and Financial Details
- Legal Lot and Block 5 / 10
- Assessor Parcel Number 15
Map
Home Values in the Area
Average Home Value in this Area
Property History
| Date | Event | Price | List to Sale | Price per Sq Ft |
|---|---|---|---|---|
| 05/22/2025 05/22/25 | For Sale | $894,999 | -- | $440 / Sq Ft |
Source: PrimeMLS
MLS Number: 5042419
- 15-12-10-9 Jacob Hall Farm Rd
- 15-12-10-7 Jacob Hall Farm Rd
- 15-12-10-10 Jacob Hall Farm Rd
- 15-12-10-13 Jacob Hall Farm Rd
- 000 Gilford Ave
- 211 Buffalo Rd
- 501 Main St
- 15-12-10-6 Jacob Hall Farm Rd
- 12-12-10-8 Jacob Hall Farm Rd
- 12-12-10-4 Jacob Hall Farm Rd
- 715 N Groton Rd
- 36 Ocean View Blvd
- 582 N Groton Rd
- 576 Buffalo Rd
- 27 New Hampshire 25
- 387 Cheever Rd
- 218 Streeter Woods Rd
- 24 Potts Dr
- 265 Loon Lake Rd
- 0 Bald Mountain Rd
- 935 Rumney Route 25 Unit 2
- 33 Plaza Village Rd Unit D
- 34 N Shore Rd
- 152 S Mayhew Turnpike
- 60 Highland St
- 60 Highland St
- 5 Bayley Ave
- 59 Indian Point Rd
- 9 Langdon St Unit 9 Langdon
- 47 Main St
- 43 Beachwood Rd
- 47 Puckerbrush Rd Unit Apartment
- 14 Crystal Springs Rd
- 146 Ellsworth Hill Rd Unit A
- 55 Paradise Rd Unit 7
- 2014 Us Route 3 Unit 2
- 1315 Mayhew Turnpike Unit Wagon Wheel 9
- 246 Whittemore Point Rd N
- 48 Old Clubhouse Ln
- 155 Whittemore Point Rd N
