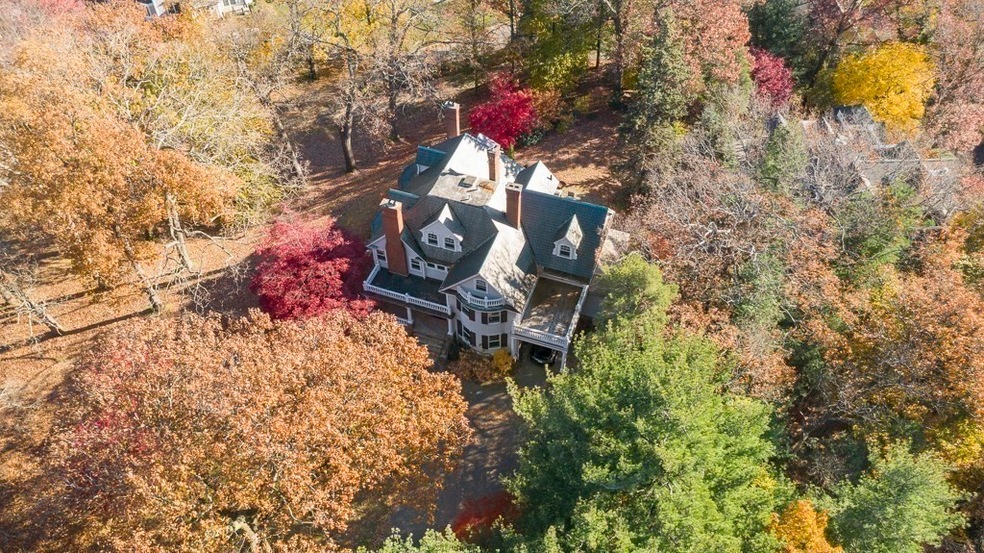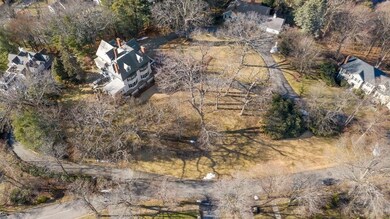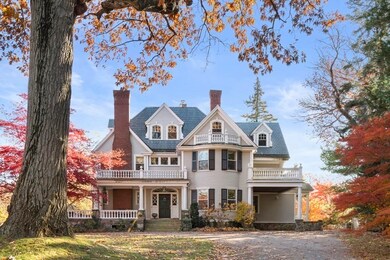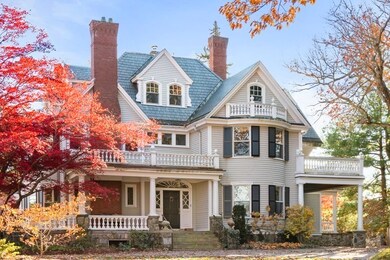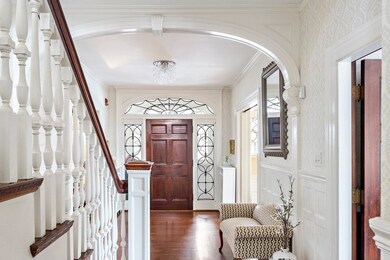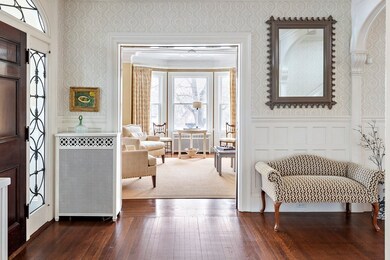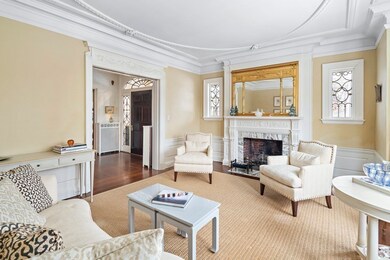
15 & 17 Brooks St Winchester, MA 01890
Grove Street NeighborhoodEstimated Value: $3,013,000 - $3,452,000
Highlights
- 0.88 Acre Lot
- Fireplace in Primary Bedroom
- Colonial Revival Architecture
- Ambrose Elementary School Rated A
- Property is near public transit
- Wood Flooring
About This Home
As of April 2023Unparalleled privacy ~ a tranquil retreat & a pristine neighborhood right at your fingertips! Imagine bedrooms w/window seats & a private deck connected to your primary suite all perched behind a canopy of trees. So much to love about a backyard reminiscent of a secret garden & the colors of every season showcased all around you. A majestic estate, nestled in a private cul-de-sac; preserved in history, grace & craftsmanship, accented by tasteful details - an inviting foyer, soaring ceilings, 6 FPL, spacious interior rooms bathed in natural light & windows that frame the lush landscape of mature oaks & Japanese maples! The 2013 expanded chef's kitchen w/Wolf Stove, SubZero Fridge, Miele Convection/Micro, Kit/Fam & 4 season sunroom seamlessly connect to the patio. Freshly detailed exterior, painted in the soft warmth of Edgecomb Grey. Like stepping into a storybook only better b/c it's right here and ready to usher in new owners after ~30 yrs. Simply an elegant way to redefine home!
Home Details
Home Type
- Single Family
Est. Annual Taxes
- $35,884
Year Built
- Built in 1890
Lot Details
- 0.88 Acre Lot
- Property fronts an easement
- Level Lot
- Property is zoned RDB
Home Design
- Colonial Revival Architecture
- Queen Anne Architecture
- Stone Foundation
- Slate Roof
- Radon Mitigation System
Interior Spaces
- 5,265 Sq Ft Home
- Crown Molding
- Recessed Lighting
- Picture Window
- Family Room with Fireplace
- Living Room with Fireplace
- Dining Room with Fireplace
- 6 Fireplaces
- Library
- Game Room
- Sun or Florida Room
- Unfinished Basement
- Basement Fills Entire Space Under The House
Kitchen
- Range
- Dishwasher
- Kitchen Island
- Solid Surface Countertops
- Disposal
Flooring
- Wood
- Wall to Wall Carpet
- Ceramic Tile
Bedrooms and Bathrooms
- 6 Bedrooms
- Fireplace in Primary Bedroom
- Primary bedroom located on second floor
- Cedar Closet
- Walk-In Closet
- Bathtub with Shower
- Separate Shower
Laundry
- Laundry on upper level
- Dryer
- Washer
Parking
- Carport
- 4 Car Parking Spaces
- Shared Driveway
- Open Parking
- Off-Street Parking
Outdoor Features
- Balcony
- Patio
- Outdoor Storage
- Porch
Location
- Property is near public transit
- Property is near schools
Schools
- Ambrose Elementary School
- Mccall Middle School
- WHS High School
Utilities
- Central Heating and Cooling System
- 1 Cooling Zone
- Heating System Uses Natural Gas
- Hydro-Air Heating System
- Heating System Uses Steam
- 200+ Amp Service
- Gas Water Heater
Community Details
Amenities
- Shops
Recreation
- Jogging Path
Ownership History
Purchase Details
Similar Homes in Winchester, MA
Home Values in the Area
Average Home Value in this Area
Purchase History
| Date | Buyer | Sale Price | Title Company |
|---|---|---|---|
| Morreale Brittany C | -- | None Available | |
| Morreale Brittany C | -- | None Available |
Mortgage History
| Date | Status | Borrower | Loan Amount |
|---|---|---|---|
| Open | Morreale Michael | $2,173,000 | |
| Previous Owner | Morreale Michael | $2,200,000 |
Property History
| Date | Event | Price | Change | Sq Ft Price |
|---|---|---|---|---|
| 04/25/2023 04/25/23 | Sold | $3,650,000 | 0.0% | $693 / Sq Ft |
| 12/28/2022 12/28/22 | Pending | -- | -- | -- |
| 12/28/2022 12/28/22 | For Sale | $3,650,000 | -- | $693 / Sq Ft |
Tax History Compared to Growth
Tax History
| Year | Tax Paid | Tax Assessment Tax Assessment Total Assessment is a certain percentage of the fair market value that is determined by local assessors to be the total taxable value of land and additions on the property. | Land | Improvement |
|---|---|---|---|---|
| 2025 | $31,005 | $2,795,800 | $1,124,100 | $1,671,700 |
| 2024 | $29,935 | $2,642,100 | $1,044,100 | $1,598,000 |
| 2023 | $27,592 | $2,338,300 | $964,100 | $1,374,200 |
| 2022 | $26,889 | $2,149,400 | $843,700 | $1,305,700 |
| 2021 | $9,838 | $2,079,400 | $773,700 | $1,305,700 |
| 2020 | $25,288 | $2,041,000 | $773,700 | $1,267,300 |
| 2019 | $20,215 | $1,669,300 | $673,700 | $995,600 |
| 2018 | $17,426 | $1,610,100 | $641,700 | $968,400 |
| 2017 | $19,305 | $1,572,100 | $641,700 | $930,400 |
| 2016 | $17,980 | $1,539,400 | $641,700 | $897,700 |
| 2015 | $17,721 | $1,459,700 | $583,700 | $876,000 |
| 2014 | $17,267 | $1,363,900 | $488,700 | $875,200 |
Agents Affiliated with this Home
-
Michaela Mahtani

Seller's Agent in 2023
Michaela Mahtani
Leading Edge Real Estate
(617) 970-5671
8 in this area
48 Total Sales
Map
Source: MLS Property Information Network (MLS PIN)
MLS Number: 73066795
APN: WINC-000007-000071
