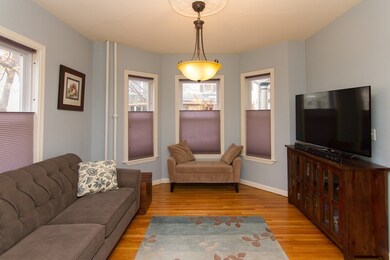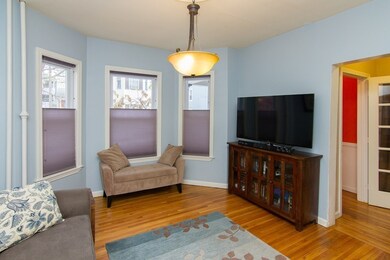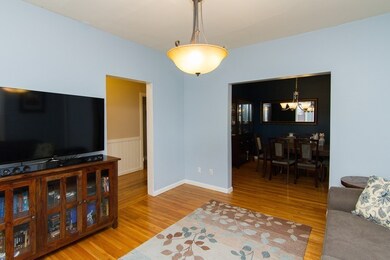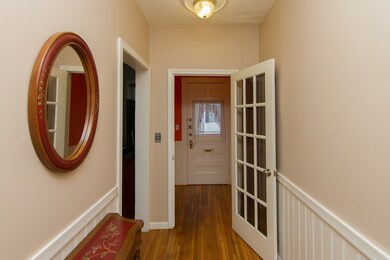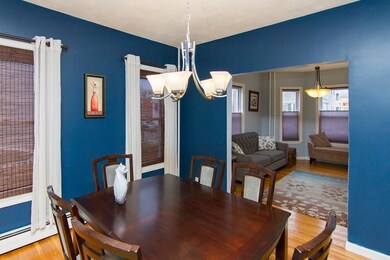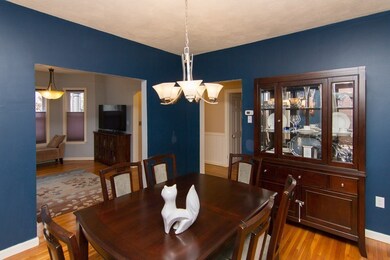
15-17 Hall St Unit 1 Jamaica Plain, MA 02130
Jamaica Plain NeighborhoodEstimated Value: $695,000
Highlights
- Property is near public transit
- Solid Surface Countertops
- Fireplace
- Wood Flooring
- Jogging Path
- 4-minute walk to South Street Mall and Courts
About This Home
As of January 2019Welcome to this beautiful 3 bdrm, 6 rm condo in a highly desirable Jamaica Plain neighborhood. Enjoy the ease of 1st floor living with a private entrance, assigned off-street parking, and a gracious front porch. Kitchen renovated in 2011 w/ granite counters, custom wood cabinets & walk-in pantry. 3 good-sized bedrooms, hardwood floors throughout, thermal windows, high ceilings, and period details. Your own laundry and extra storage in basement. Fantastic location, convenient to the Orange Line and the 39 Bus. SW Corridor Park is at the end of the street w/ 2 playgrounds, a community garden and bike path to downtown Boston and the Emerald Necklace Parks. Active neighborhood with many events including, potluck, holiday get-togethers, leaf clean up, and more. Enjoy all this vibrant community has to offer just steps from your front door - library, shops, cafes, Jamaica Pond, the Arnold Arboretum. Walk Score 72, Transit Score 80, Bike Score 93
Last Agent to Sell the Property
Coldwell Banker Realty - Framingham Listed on: 11/15/2018

Property Details
Home Type
- Condominium
Est. Annual Taxes
- $4,250
Year Built
- Built in 1905
Lot Details
- 871
HOA Fees
- $200 Monthly HOA Fees
Home Design
- Frame Construction
- Rubber Roof
Interior Spaces
- 1,035 Sq Ft Home
- 1-Story Property
- Fireplace
- Insulated Windows
Kitchen
- Stove
- Range
- Microwave
- Dishwasher
- Solid Surface Countertops
- Disposal
Flooring
- Wood
- Ceramic Tile
Bedrooms and Bathrooms
- 3 Bedrooms
- 1 Full Bathroom
- Separate Shower
Laundry
- Dryer
- Washer
Basement
- Exterior Basement Entry
- Laundry in Basement
Parking
- 1 Car Parking Space
- Off-Street Parking
- Assigned Parking
Outdoor Features
- Porch
Location
- Property is near public transit
- Property is near schools
Utilities
- Window Unit Cooling System
- 1 Heating Zone
- Heating System Uses Natural Gas
- Baseboard Heating
- Natural Gas Connected
- Gas Water Heater
Listing and Financial Details
- Assessor Parcel Number W:11 P:03275 S:002,4760638
Community Details
Overview
- Association fees include water, sewer, insurance
- 3 Units
Amenities
- Common Area
- Shops
- Laundry Facilities
- Community Storage Space
Recreation
- Park
- Jogging Path
- Bike Trail
Pet Policy
- Breed Restrictions
Ownership History
Purchase Details
Home Financials for this Owner
Home Financials are based on the most recent Mortgage that was taken out on this home.Purchase Details
Home Financials for this Owner
Home Financials are based on the most recent Mortgage that was taken out on this home.Similar Homes in the area
Home Values in the Area
Average Home Value in this Area
Purchase History
| Date | Buyer | Sale Price | Title Company |
|---|---|---|---|
| Cann Courtney | $576,000 | None Available | |
| Robins Melinda | $103,500 | -- |
Mortgage History
| Date | Status | Borrower | Loan Amount |
|---|---|---|---|
| Open | Cann Courtney | $366,000 | |
| Closed | Cann Courtney | $376,000 | |
| Previous Owner | Waickman Patrick J | $231,000 | |
| Previous Owner | Waickman Patricia J | $239,000 | |
| Previous Owner | Robins Melinda | $82,500 |
Property History
| Date | Event | Price | Change | Sq Ft Price |
|---|---|---|---|---|
| 01/17/2019 01/17/19 | Sold | $576,000 | +0.2% | $557 / Sq Ft |
| 12/05/2018 12/05/18 | Pending | -- | -- | -- |
| 11/15/2018 11/15/18 | For Sale | $574,900 | -- | $555 / Sq Ft |
Tax History Compared to Growth
Tax History
| Year | Tax Paid | Tax Assessment Tax Assessment Total Assessment is a certain percentage of the fair market value that is determined by local assessors to be the total taxable value of land and additions on the property. | Land | Improvement |
|---|---|---|---|---|
| 2025 | $6,481 | $559,700 | $0 | $559,700 |
| 2024 | $6,441 | $590,900 | $0 | $590,900 |
| 2023 | $6,042 | $562,600 | $0 | $562,600 |
| 2022 | $5,775 | $530,800 | $0 | $530,800 |
| 2021 | $5,394 | $505,500 | $0 | $505,500 |
| 2020 | $4,588 | $434,500 | $0 | $434,500 |
| 2019 | $4,403 | $417,700 | $0 | $417,700 |
| 2018 | $4,250 | $405,500 | $0 | $405,500 |
| 2017 | $4,053 | $382,700 | $0 | $382,700 |
| 2016 | $3,934 | $357,600 | $0 | $357,600 |
| 2015 | $3,615 | $298,500 | $0 | $298,500 |
| 2014 | $3,541 | $281,500 | $0 | $281,500 |
Agents Affiliated with this Home
-
Dianne Stone

Seller's Agent in 2019
Dianne Stone
Coldwell Banker Realty - Framingham
(979) 479-0789
72 Total Sales
-
Cervone Deegan Team
C
Buyer's Agent in 2019
Cervone Deegan Team
Coldwell Banker Realty - Boston
(617) 266-4430
24 in this area
47 Total Sales
Map
Source: MLS Property Information Network (MLS PIN)
MLS Number: 72424545
APN: JAMA-000000-000011-003275-000002
- 20 Rosemary St Unit 3
- 36 Hall St Unit 1
- 25 Boynton St Unit 3
- 18 Saint Rose St Unit 2
- 6 View Ave S Unit 2
- 68A Mcbride St
- 89 Jamaica St Unit 2
- 24 Jamaica St
- 85 Jamaica St Unit 2
- 388 Arborway
- 69 Hampstead Rd Unit 1
- 81 Child St Unit 3
- 95 Child St Unit 2
- 18 Atwood Square Unit 3
- 67 Jamaica St Unit 3
- 42 Carolina Ave
- 93 Sedgwick St
- 3531 Washington St Unit 501
- 3531 Washington St Unit 207
- 3531 Washington St Unit 419
- 15-17 Hall St Unit 2
- 15-17 Hall St Unit 3
- 15-17 Hall St Unit 1
- 17 Hall St Unit 2
- 15 Hall St Unit 3
- 15 Hall St Unit 17
- 15 Hall St Unit 17
- 15 Hall St Unit 17
- 15 Hall St Unit 1
- 19 Hall St Unit 3
- 19 Hall St Unit 2
- 19 Hall St Unit 1
- 13 Hall St
- 21 Hall St
- 21 Hall St Unit 1
- 21 Hall St Unit 3
- 21 Hall St Unit 2
- 12 Rosemary St
- 12 Rosemary St Unit 1
- 9 Hall St Unit 3

