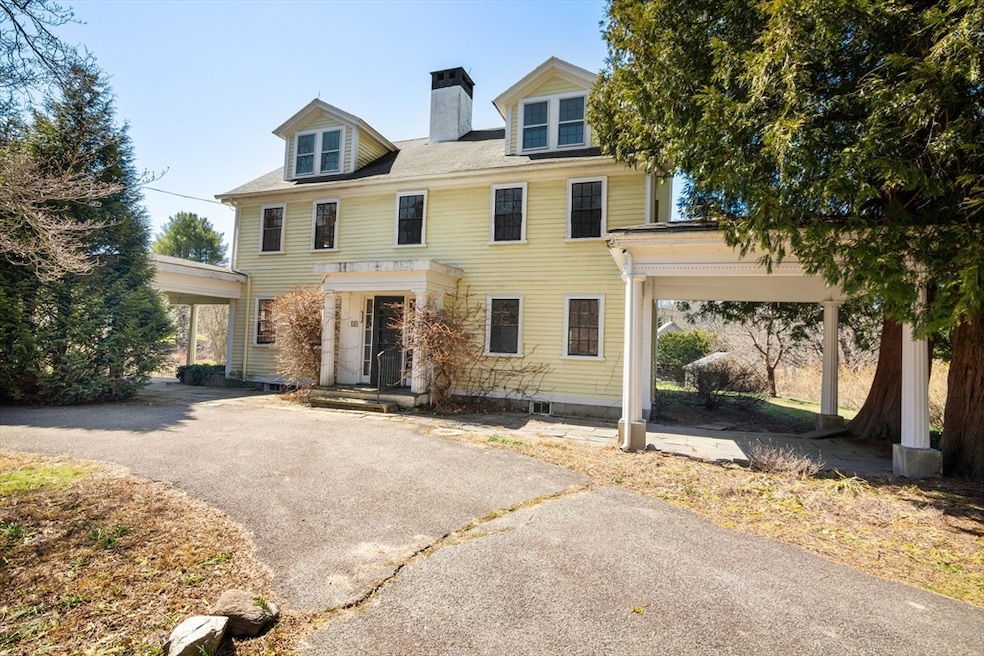Estimated payment $21,299/month
Highlights
- Guest House
- Golf Course Community
- Medical Services
- Chickering Elementary School Rated A+
- Horses Allowed On Property
- In Ground Pool
About This Home
Rare Equestrian Property – A once-in-a-lifetime opportunity to own a distinctive 10-acre estate in the heart of Dover, abutting over 500 acres of conservation land. This extraordinary property is steeped in history, featuring an 1826 Main House overlooking picturesque rolling meadows, complemented by three additional dwellings — a charming School House and two Carriage Houses. Perfect for equestrian enthusiasts, the property has been fully approved by the town of Dover for a 5-Bedroom Main Residence, a 1-Bedroom Carriage House,16-Stall Barn with a 3-Bedroom Apartment, State-of-the-Art Indoor Riding Arena and Expansive Storage Barn. A full set of site plans and construction drawings for the barn and indoor ring are available, providing a seamless transition for the new owner to bring this vision to life. With its premier location and breathtaking landscape, this property is a rare gem offering limitless possibilities. Inquire today to schedule a private viewing.
Home Details
Home Type
- Single Family
Est. Annual Taxes
- $28,618
Year Built
- Built in 1826
Lot Details
- 10.01 Acre Lot
- Property fronts an easement
- Near Conservation Area
- Stone Wall
- Cleared Lot
- Wooded Lot
- Property is zoned r2
Parking
- 5 Car Detached Garage
- Stone Driveway
- Open Parking
- Off-Street Parking
Home Design
- Carriage House
- Colonial Architecture
- Antique Architecture
- Cottage
- Bungalow
- Brick Foundation
- Stone Foundation
Interior Spaces
- 5,343 Sq Ft Home
- Bay Window
- Living Room with Fireplace
- 5 Fireplaces
- Home Office
- Library
- Sun or Florida Room
- Scenic Vista Views
- Laundry on main level
Flooring
- Wood
- Laminate
Bedrooms and Bathrooms
- 7 Bedrooms
- Fireplace in Primary Bedroom
- Primary bedroom located on second floor
Partially Finished Basement
- Interior Basement Entry
- Block Basement Construction
Outdoor Features
- In Ground Pool
- Covered Deck
- Covered Patio or Porch
- Outdoor Storage
Schools
- Chickering Elementary School
- Dover-Sherborn Middle School
- Dover-Sherborn High School
Utilities
- Window Unit Cooling System
- 5 Heating Zones
- Baseboard Heating
- Private Water Source
- Private Sewer
Additional Features
- Guest House
- Property is near schools
- Farm
- Horses Allowed On Property
Listing and Financial Details
- Assessor Parcel Number 78426
Community Details
Recreation
- Golf Course Community
- Park
- Jogging Path
- Bike Trail
Additional Features
- No Home Owners Association
- Medical Services
Map
Home Values in the Area
Average Home Value in this Area
Property History
| Date | Event | Price | Change | Sq Ft Price |
|---|---|---|---|---|
| 04/14/2025 04/14/25 | For Sale | $3,550,000 | -- | $664 / Sq Ft |
Source: MLS Property Information Network (MLS PIN)
MLS Number: 73359508
- 53 Heather Ln
- 14 Maple Place
- 5A Valley Rd
- 15 Oak St Unit 302
- 51 Brackett St Unit 2
- 141 Chestnut St Unit 302
- 141 Chestnut St
- 55 Maple St
- 15 Woodridge Rd
- 21 Westwood Glen Rd
- 479 Westfield St
- 60 Warwick Dr
- 25 Cottage Cir
- 1315 Highland Ave Unit 1
- 26 Cedar Hill Rd
- 9 Ridgeway Ave
- 5100-5419 Highland Glen Rd
- 31 Hamlin Ln Unit B24
- 31 Hamlin Ln Unit 31 Hamlin Lane
- 187 Rosemary St







