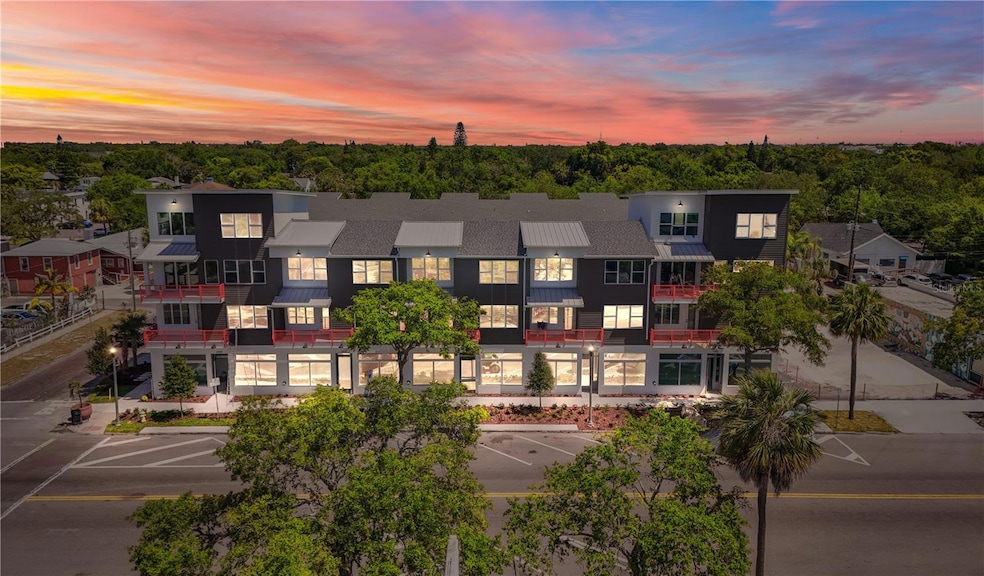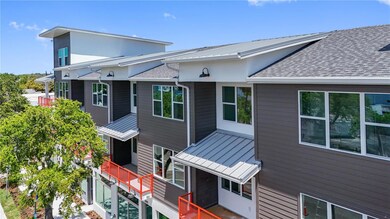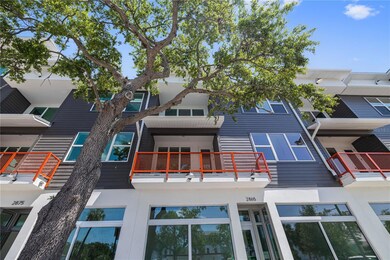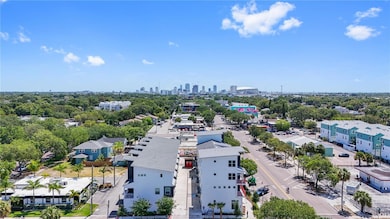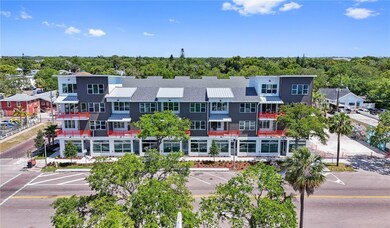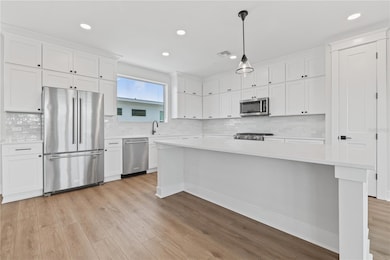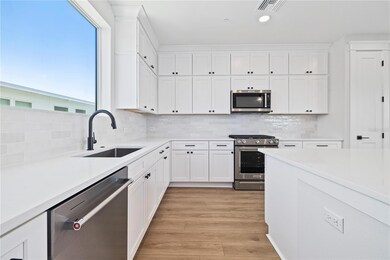
15 29th St N Unit Lot 7 St. Petersburg, FL 33713
Grand Central District NeighborhoodEstimated payment $6,432/month
Highlights
- New Construction
- 0.23 Acre Lot
- Wood Flooring
- St. Petersburg High School Rated A
- Open Floorplan
- 4-minute walk to Seminole Park
About This Home
Commercial space is leased and cash flowing. NEW Contemporary mixed-use townhome with a commercial storefront on Central Avenue, in the heart of Grand Central District and Kenwood! Discover the final opportunity to own a new, move-in-ready mixed-use residence at Driftwood on Central, where modern design meets urban convenience. With certificates of occupancy secured and the first closing successfully completed, only three exceptional units remain in this exclusive collection of 11 townhomes. Each fee-simple townhome seamlessly integrates commercial and residential spaces, offering 12-foot-elevation commercial storefronts along Central Avenue paired with beautifully appointed living areas above. Designed with functionality and luxury in mind, these residences feature two spacious bedrooms, two and a half baths, and soaring 10-foot ceilings. Expansive private balconies overlooking vibrant Central Avenue. Impact-resistant windows for peace of mind and energy efficiency. Stylish quartz countertops and large plank tile flooring in wet areas. Sleek subway tile showers extending to the ceiling. Upgraded appliances, including a gas range, ideal for culinary enthusiasts. A spacious kitchen island, ideal for entertaining. In a high-elevation X500 flood zone, these rare mixed-use townhomes provide fee-simple ownership, a valuable and sought-after investment. With six townhomes sold and appraisals supporting list value, these remaining four units won’t last long. Set in the heart of the Grand Central District, residents will enjoy easy access to renowned dining, boutique shopping and cultural experiences, making this a premier live-work opportunity in one of the area’s thriving communities. Seize this limited opportunity to own a piece of contemporary urban living and schedule your private tour today!
Listing Agent
PREMIER SOTHEBYS INTL REALTY Brokerage Phone: 727-898-6800 License #3324411

Townhouse Details
Home Type
- Townhome
Year Built
- Built in 2024 | New Construction
Lot Details
- Lot Dimensions are 145x100
- End Unit
- South Facing Home
- Landscaped with Trees
Parking
- 1 Car Attached Garage
- Rear-Facing Garage
Home Design
- Home is estimated to be completed on 3/8/25
- Slab Foundation
- Shingle Roof
- Block Exterior
Interior Spaces
- 2,567 Sq Ft Home
- 3-Story Property
- Open Floorplan
- Great Room
- Living Room
- Laundry Room
Kitchen
- Microwave
- Dishwasher
- Stone Countertops
Flooring
- Wood
- Tile
Bedrooms and Bathrooms
- 2 Bedrooms
- Walk-In Closet
Home Security
Outdoor Features
- Balcony
- Exterior Lighting
- Porch
Utilities
- Central Heating and Cooling System
Listing and Financial Details
- Home warranty included in the sale of the property
- Visit Down Payment Resource Website
- Legal Lot and Block 9 / 19
- Assessor Parcel Number 23-31-16-35118-019-0090XXXX
Community Details
Overview
- No Home Owners Association
- Built by Canopy Builders
- Halls Central Ave 2 Subdivision
Pet Policy
- Pets Allowed
Security
- Storm Windows
Map
Home Values in the Area
Average Home Value in this Area
Property History
| Date | Event | Price | Change | Sq Ft Price |
|---|---|---|---|---|
| 05/20/2025 05/20/25 | Price Changed | $975,000 | -2.5% | $380 / Sq Ft |
| 05/13/2025 05/13/25 | Price Changed | $1,000,000 | +900.0% | $390 / Sq Ft |
| 05/13/2025 05/13/25 | Price Changed | $100,000 | -89.7% | $39 / Sq Ft |
| 05/12/2025 05/12/25 | Price Changed | $975,000 | +8.3% | $380 / Sq Ft |
| 05/08/2025 05/08/25 | Price Changed | $900,000 | +2.9% | $351 / Sq Ft |
| 04/29/2025 04/29/25 | For Sale | $875,000 | 0.0% | $341 / Sq Ft |
| 04/13/2025 04/13/25 | Pending | -- | -- | -- |
| 04/11/2025 04/11/25 | Price Changed | $875,000 | +2.9% | $341 / Sq Ft |
| 04/07/2025 04/07/25 | Price Changed | $850,000 | -2.9% | $331 / Sq Ft |
| 04/06/2025 04/06/25 | Price Changed | $875,000 | -2.2% | $341 / Sq Ft |
| 04/05/2025 04/05/25 | Price Changed | $895,000 | -0.4% | $349 / Sq Ft |
| 03/24/2025 03/24/25 | Price Changed | $899,000 | -1.7% | $350 / Sq Ft |
| 03/16/2025 03/16/25 | Price Changed | $915,000 | -0.5% | $356 / Sq Ft |
| 03/13/2025 03/13/25 | Price Changed | $920,000 | -0.5% | $358 / Sq Ft |
| 03/08/2025 03/08/25 | For Sale | $925,000 | -- | $360 / Sq Ft |
Similar Homes in the area
Source: Stellar MLS
MLS Number: TB8359078
- 15 29th St N Unit Lot 7
- 11 29th St N
- 98 29th St S
- 2819 1st Ave S
- 125 29th St N
- 2900 2nd Ave N
- 3063 2nd Ave N
- 3035 1st Ave S
- 3000 2nd Ave N
- 2745 2nd Ave S
- 2710 2nd Ave N
- 212 28th St S
- 2921 3rd Ave S
- 2823 Burlington Ave N
- 3027 Burlington Ave N
- 2638 Burlington Ave N
- 2835 3rd Ave N
- 2745 4th Ave S
- 2628 2nd Ave N
- 2747 3rd Ave N
