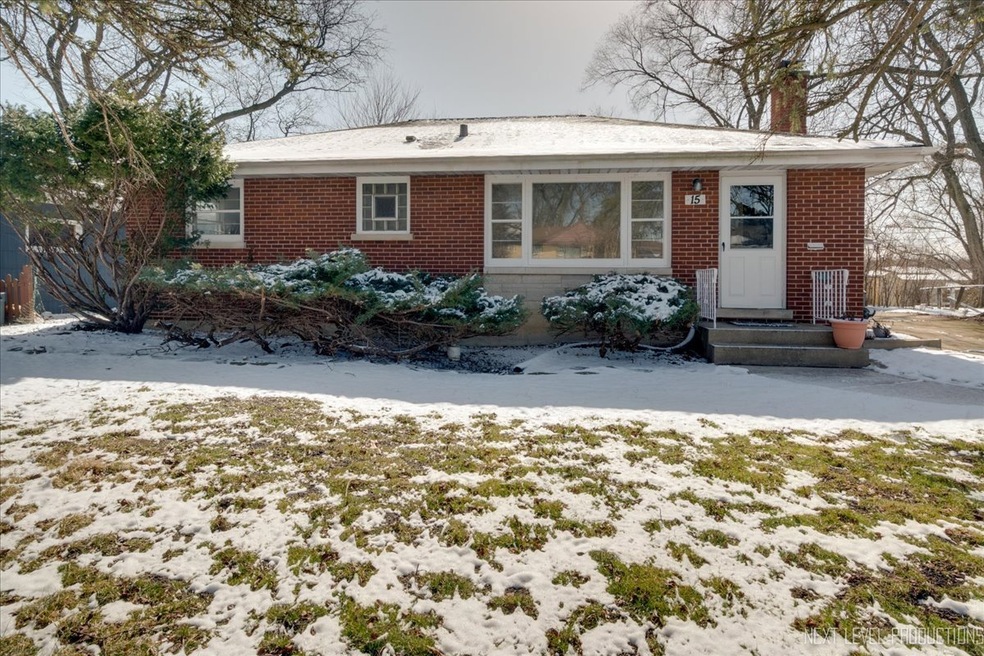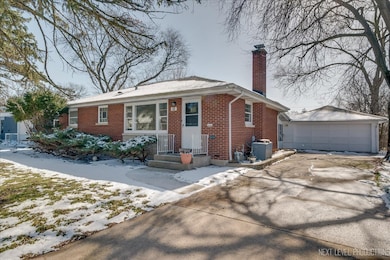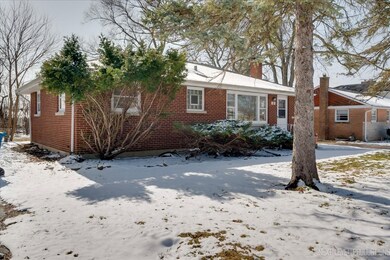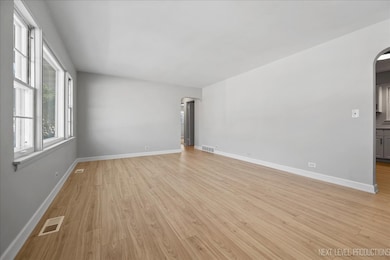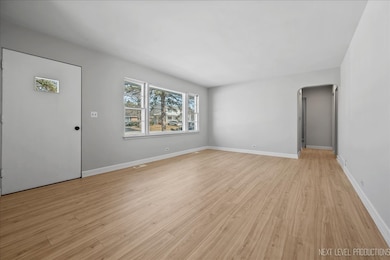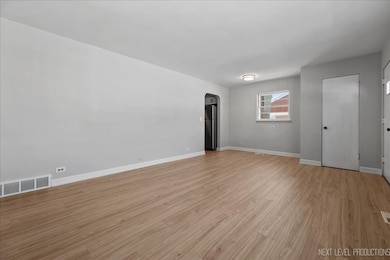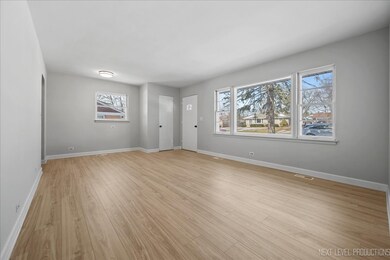
15 7th St Downers Grove, IL 60515
Estimated Value: $382,000 - $423,000
Highlights
- Ranch Style House
- 2 Car Detached Garage
- Central Air
- Whittier Elementary School Rated A-
- Fireplace in Basement
- 4-minute walk to Smith Woods
About This Home
As of April 2024Charming Brick Ranch with Basement, close to downtown Downers Grove offers an ideal blend of comfort and convenience. Just a leisurely stroll to the Metra train station (Fairview Avenue), this home underwent extensive updates in 2023, ensuring modern appeal and functionality. Step inside to discover a freshly painted interior, adorned with new laminate flooring in the living-dining area and kitchen, complemented by plush new carpeting in the bedrooms and family room. The kitchen underwent a stylish transformation including pristine white cabinets, elegant quartz countertops, sink, faucet and new microwave. All kitchen appliances are stainless steel. Descend to the basement retreat, where you'll find two distinct areas. The finished section features a spacious family room with a cozy fireplace surrounded by shelves, a cedar closet and an updated bathroom. Additionally, the unfinished area offers ample space for laundry, mechanicals, and abundant storage opportunities. Step outside to the covered screened patio, accessible from the kitchen, providing a delightful space for relaxation or entertaining. Complete with a two-car garage, this residence exudes convenience and comfort at every turn. Enjoy the quiet tree-lined street, with the added convenience of proximity to Downtown Downers Grove, Downtown Westmont, as well as an array of shopping and dining destinations. Experience suburban living at its finest in this comfortable updated home.
Last Agent to Sell the Property
Baird & Warner License #475164888 Listed on: 02/29/2024

Home Details
Home Type
- Single Family
Est. Annual Taxes
- $5,773
Year Built
- Built in 1954 | Remodeled in 2023
Lot Details
- 9,148 Sq Ft Lot
- Paved or Partially Paved Lot
Parking
- 2 Car Detached Garage
- Driveway
- Parking Included in Price
Home Design
- Ranch Style House
- Brick Exterior Construction
Interior Spaces
- 1,040 Sq Ft Home
- Family Room with Fireplace
- Laundry in unit
Bedrooms and Bathrooms
- 3 Bedrooms
- 3 Potential Bedrooms
- 2 Full Bathrooms
Partially Finished Basement
- Basement Fills Entire Space Under The House
- Fireplace in Basement
- Finished Basement Bathroom
Schools
- Whittier Elementary School
- Herrick Middle School
- North High School
Utilities
- Central Air
- Heating System Uses Natural Gas
Listing and Financial Details
- Homeowner Tax Exemptions
Ownership History
Purchase Details
Home Financials for this Owner
Home Financials are based on the most recent Mortgage that was taken out on this home.Purchase Details
Similar Homes in Downers Grove, IL
Home Values in the Area
Average Home Value in this Area
Purchase History
| Date | Buyer | Sale Price | Title Company |
|---|---|---|---|
| Noble Family Trust | $389,000 | None Listed On Document | |
| Jain Rajeev | $282,000 | First American Title |
Mortgage History
| Date | Status | Borrower | Loan Amount |
|---|---|---|---|
| Previous Owner | Jain Rajeev | $160,000 | |
| Previous Owner | Jain Rajeev | $190,000 | |
| Previous Owner | Jain Rajeev | $195,000 | |
| Previous Owner | Jain Rajeev | $220,000 | |
| Previous Owner | Jain Rajeev | $218,000 | |
| Previous Owner | Jain Rajeev | $217,000 | |
| Previous Owner | Jain Rajeev | $214,000 | |
| Previous Owner | Jain Rajeev | $209,000 | |
| Previous Owner | Jain Rajeev | $206,000 | |
| Previous Owner | Jain Rajeev | $200,000 |
Property History
| Date | Event | Price | Change | Sq Ft Price |
|---|---|---|---|---|
| 04/10/2024 04/10/24 | Sold | $389,000 | +5.1% | $374 / Sq Ft |
| 03/05/2024 03/05/24 | Pending | -- | -- | -- |
| 02/29/2024 02/29/24 | For Sale | $370,000 | -- | $356 / Sq Ft |
Tax History Compared to Growth
Tax History
| Year | Tax Paid | Tax Assessment Tax Assessment Total Assessment is a certain percentage of the fair market value that is determined by local assessors to be the total taxable value of land and additions on the property. | Land | Improvement |
|---|---|---|---|---|
| 2023 | $6,528 | $117,820 | $66,670 | $51,150 |
| 2022 | $5,773 | $104,090 | $64,360 | $39,730 |
| 2021 | $5,402 | $102,910 | $63,630 | $39,280 |
| 2020 | $5,300 | $100,870 | $62,370 | $38,500 |
| 2019 | $5,634 | $105,750 | $59,840 | $45,910 |
| 2018 | $5,296 | $98,660 | $59,290 | $39,370 |
| 2017 | $5,123 | $94,930 | $57,050 | $37,880 |
| 2016 | $5,017 | $90,600 | $54,450 | $36,150 |
| 2015 | $4,956 | $85,240 | $51,230 | $34,010 |
| 2014 | $4,956 | $82,880 | $49,810 | $33,070 |
| 2013 | $4,854 | $82,490 | $49,580 | $32,910 |
Agents Affiliated with this Home
-
Aura Guevara-Segura

Seller's Agent in 2024
Aura Guevara-Segura
Baird Warner
(630) 804-9777
1 in this area
34 Total Sales
-
John Segura

Seller Co-Listing Agent in 2024
John Segura
Baird Warner
(630) 800-7517
1 in this area
23 Total Sales
-
Michael McCurry

Buyer's Agent in 2024
Michael McCurry
Compass
(630) 447-9393
6 in this area
122 Total Sales
Map
Source: Midwest Real Estate Data (MRED)
MLS Number: 11943115
APN: 09-09-325-004
