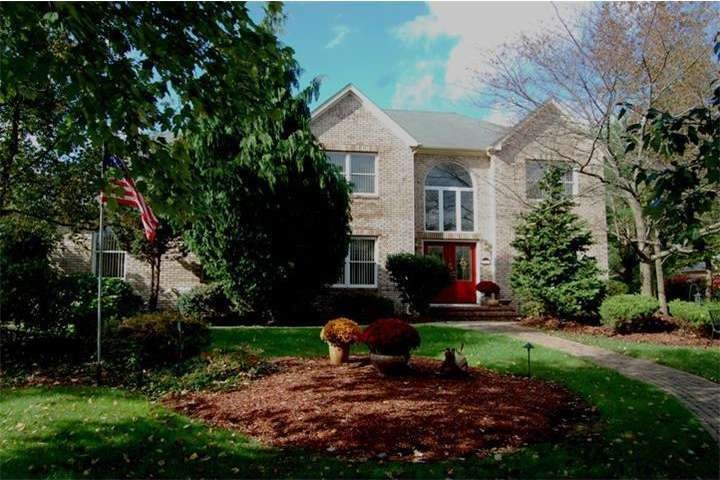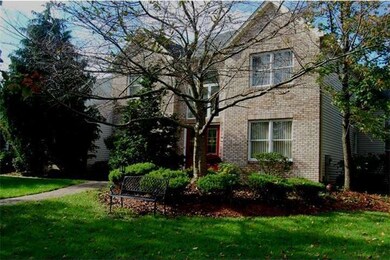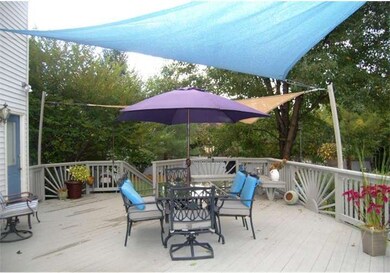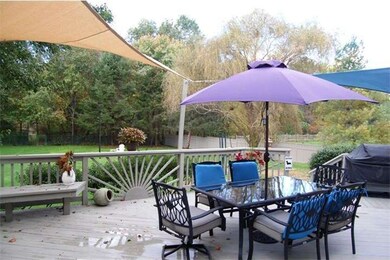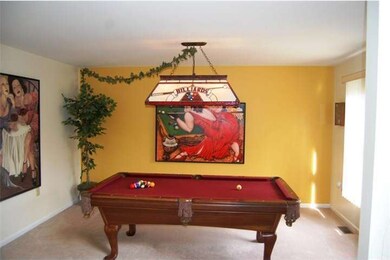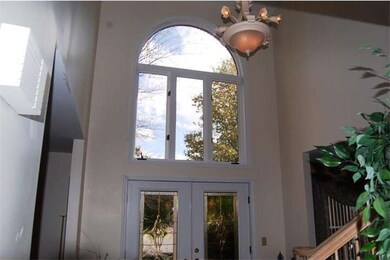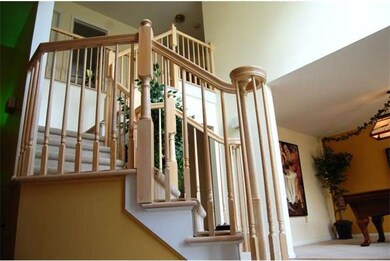
15 Abbington Ln Princeton Junction, NJ 08550
Highlights
- In Ground Pool
- 0.66 Acre Lot
- Deck
- Millstone River School Rated A
- Colonial Architecture
- Wooded Lot
About This Home
As of August 2019Pristine! Beautiful modified Exeter III. Features include a brick front, two story foyer w/turned staircase, formal living & dining room, eat-in kitchen has new flooring, backsplash, granite counters & island. The large breakfast area w/atrium doors lead to the rear deck. The kitchen opens to a spacious family room w/vaulted ceilings, brick fireplace. The family room opens to the sunroom w/skylights & atrium doors that also lead to the rear deck. The powder room has been remodeled. The Master Suite was expanded & has been completely updated w/new hardwood floors, walk-in closet, master bath w/jacuzzi, seperate shower, double sinks & skylights. The office/bedroom has new tigerwood flooring. The basement is finished. The yard is fenced with a gate that leads to the pond. There is also an inground pool for summer fun.
Last Agent to Sell the Property
BHHS Fox & Roach - Robbinsville License #8543680 Listed on: 10/21/2011

Last Buyer's Agent
JO S. CHEN
Keller Williams Real Estate - Princeton License #TREND:60037157
Home Details
Home Type
- Single Family
Est. Annual Taxes
- $16,183
Year Built
- Built in 1993
Lot Details
- 0.66 Acre Lot
- Lot Dimensions are 140x235
- Sprinkler System
- Wooded Lot
Parking
- 3 Car Attached Garage
- 3 Open Parking Spaces
- Garage Door Opener
- Driveway
- On-Street Parking
Home Design
- Colonial Architecture
- Brick Exterior Construction
- Vinyl Siding
Interior Spaces
- Property has 2 Levels
- Cathedral Ceiling
- Ceiling Fan
- Skylights
- Brick Fireplace
- Family Room
- Living Room
- Dining Room
- Finished Basement
- Basement Fills Entire Space Under The House
- Home Security System
- Laundry on main level
Kitchen
- Butlers Pantry
- Built-In Oven
- Cooktop
- Dishwasher
- Kitchen Island
Flooring
- Wood
- Wall to Wall Carpet
- Tile or Brick
Bedrooms and Bathrooms
- 4 Bedrooms
- En-Suite Primary Bedroom
- En-Suite Bathroom
- 2.5 Bathrooms
- Whirlpool Bathtub
- Walk-in Shower
Outdoor Features
- In Ground Pool
- Deck
Utilities
- Forced Air Zoned Heating and Cooling System
- Heating System Uses Gas
- Natural Gas Water Heater
- On Site Septic
- Cable TV Available
Community Details
- No Home Owners Association
- Brookshyre Subdivision, Exp Exeter Iii Floorplan
Listing and Financial Details
- Tax Lot 00091
- Assessor Parcel Number 13-00019 08-00091
Ownership History
Purchase Details
Home Financials for this Owner
Home Financials are based on the most recent Mortgage that was taken out on this home.Purchase Details
Home Financials for this Owner
Home Financials are based on the most recent Mortgage that was taken out on this home.Purchase Details
Home Financials for this Owner
Home Financials are based on the most recent Mortgage that was taken out on this home.Purchase Details
Similar Homes in Princeton Junction, NJ
Home Values in the Area
Average Home Value in this Area
Purchase History
| Date | Type | Sale Price | Title Company |
|---|---|---|---|
| Deed | $700,000 | None Available | |
| Deed | -- | None Available | |
| Deed | $630,000 | -- | |
| Deed | $329,400 | -- |
Mortgage History
| Date | Status | Loan Amount | Loan Type |
|---|---|---|---|
| Open | $60,000 | Balloon | |
| Previous Owner | $560,000 | Adjustable Rate Mortgage/ARM | |
| Previous Owner | $618,000 | Adjustable Rate Mortgage/ARM | |
| Previous Owner | $415,000 | Adjustable Rate Mortgage/ARM | |
| Previous Owner | $417,000 | New Conventional | |
| Previous Owner | $504,000 | No Value Available |
Property History
| Date | Event | Price | Change | Sq Ft Price |
|---|---|---|---|---|
| 08/23/2019 08/23/19 | Sold | $700,000 | -3.4% | $276 / Sq Ft |
| 04/25/2019 04/25/19 | Pending | -- | -- | -- |
| 10/30/2018 10/30/18 | Price Changed | $725,000 | -1.4% | $285 / Sq Ft |
| 05/31/2018 05/31/18 | For Sale | $735,000 | +3.5% | $289 / Sq Ft |
| 01/20/2012 01/20/12 | Sold | $710,000 | -3.4% | -- |
| 01/20/2012 01/20/12 | Price Changed | $735,000 | 0.0% | -- |
| 01/16/2012 01/16/12 | Pending | -- | -- | -- |
| 01/07/2012 01/07/12 | Price Changed | $735,000 | 0.0% | -- |
| 01/06/2012 01/06/12 | Pending | -- | -- | -- |
| 11/12/2011 11/12/11 | Pending | -- | -- | -- |
| 10/21/2011 10/21/11 | For Sale | $735,000 | -- | -- |
Tax History Compared to Growth
Tax History
| Year | Tax Paid | Tax Assessment Tax Assessment Total Assessment is a certain percentage of the fair market value that is determined by local assessors to be the total taxable value of land and additions on the property. | Land | Improvement |
|---|---|---|---|---|
| 2024 | $19,795 | $674,000 | $258,000 | $416,000 |
| 2023 | $19,795 | $674,000 | $258,000 | $416,000 |
| 2022 | $19,411 | $674,000 | $258,000 | $416,000 |
| 2021 | $19,249 | $674,000 | $258,000 | $416,000 |
| 2020 | $18,899 | $674,000 | $258,000 | $416,000 |
| 2019 | $18,683 | $674,000 | $258,000 | $416,000 |
| 2018 | $18,508 | $674,000 | $258,000 | $416,000 |
| 2017 | $18,124 | $674,000 | $258,000 | $416,000 |
| 2016 | $17,733 | $674,000 | $258,000 | $416,000 |
| 2015 | $17,322 | $674,000 | $258,000 | $416,000 |
| 2014 | $17,120 | $674,000 | $258,000 | $416,000 |
Agents Affiliated with this Home
-
Lan Ou
L
Seller's Agent in 2019
Lan Ou
Keller Williams Real Estate - Princeton
(609) 577-5925
4 in this area
10 Total Sales
-
Mandy Yao

Buyer's Agent in 2019
Mandy Yao
Weichert Corporate
(609) 751-6822
11 in this area
34 Total Sales
-
Patrick McShane
P
Seller's Agent in 2012
Patrick McShane
BHHS Fox & Roach
(609) 638-3584
54 Total Sales
-
Verna McShane

Seller Co-Listing Agent in 2012
Verna McShane
BHHS Fox & Roach
(609) 306-2752
37 Total Sales
-
J
Buyer's Agent in 2012
JO S. CHEN
Keller Williams Real Estate - Princeton
Map
Source: Bright MLS
MLS Number: 1004552242
APN: 13-00019-08-00091
- 1 Dey Farm Rd
- 2 Cartwright Dr
- 29 Rabbit Hill Rd
- 11 Glengarry Way
- 11 Manor Ridge Dr
- 10 Manor Ridge Dr
- 5 Glengarry Way
- 52 Cartwright Dr
- 22 Slayback Dr
- 30 Revere Ct
- 9 Sleepy Hollow Ln
- 12 Stonelea Dr
- 14 Stonelea Dr
- 5 Stark Ct
- 19 Shadow Dr
- 206 Hendrickson Dr
- 14 Findley Ln
- 12 Woodland Ct
- 16 Windsor Dr
- 31 Melville Rd
