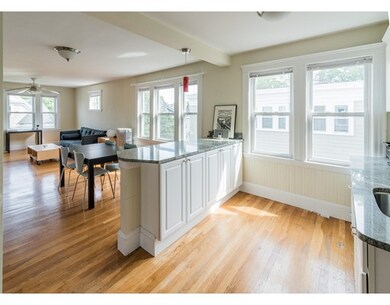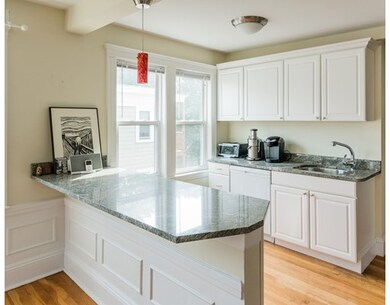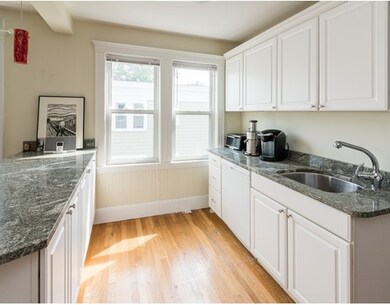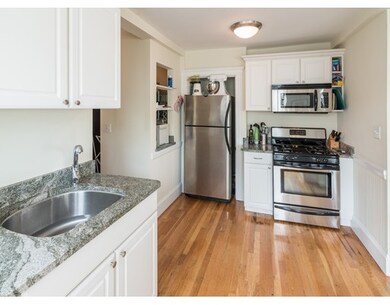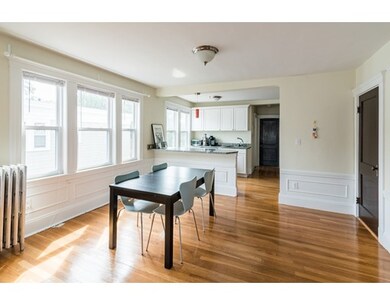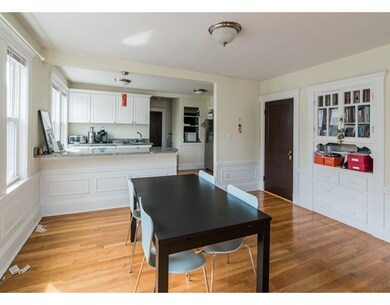
15 Adelaide St Unit 5 / 3L Jamaica Plain, MA 02130
Jamaica Plain NeighborhoodAbout This Home
As of May 2024Central JP, top floor - renovated one bedroom with two parking spaces. Easy walk to Whole Foods, Stony Brook T station, Stony Brook Playground/Splash Pad, Community Gardens and Centre Street restaurants. Enjoy tree top views from front & rear shared decks, laundry in building, basement storage room, professional mgmt company, many recent improvements: '06 gas heat, kitchen & bath renovation, new windows, updated electrical. Open floor plan with island seating, ceiling fans, original moldings & details and gleaming hardwood floors. Bright and open layout ideal for entertaining, offers quiet retreat in well cared for association. Several capital improvements planned. Pet friendly.
Last Buyer's Agent
Christopher Anderson
Metro Realty Corp. License #449551623
Property Details
Home Type
Condominium
Year Built
1905
Lot Details
0
Listing Details
- Unit Level: 3
- Unit Placement: Top/Penthouse, Corner
- Property Type: Condominium/Co-Op
- CC Type: Condo
- Style: 2/3 Family
- Lead Paint: Unknown
- Year Built Description: Renovated Since
- Special Features: None
- Property Sub Type: Condos
- Year Built: 1905
Interior Features
- Has Basement: Yes
- Number of Rooms: 4
- Electric: Circuit Breakers
- Energy: Insulated Windows
- Flooring: Hardwood
- Insulation: Blown In
- Interior Amenities: Intercom
- Kitchen: Third Floor, 15X8
- Laundry Room: Basement
- Living Room: Third Floor, 14X12
- Master Bedroom: Third Floor, 13X12
- Master Bedroom Description: Ceiling Fan(s), Flooring - Hardwood
- Dining Room: Third Floor, 14X11
- No Bedrooms: 1
- Full Bathrooms: 1
- No Living Levels: 1
- Main Lo: BB6566
- Main So: BB1465
Exterior Features
- Construction: Frame
- Exterior: Shingles, Composite
- Exterior Unit Features: Porch, Deck
Garage/Parking
- Parking: Off-Street
- Parking Spaces: 2
Utilities
- Heat Zones: 1
- Hot Water: Natural Gas, Tank
- Utility Connections: for Gas Range
- Sewer: City/Town Sewer
- Water: City/Town Water
Condo/Co-op/Association
- Condominium Name: Adelaide View Condo
- Association Fee Includes: Water, Sewer, Master Insurance, Exterior Maintenance, Landscaping, Snow Removal
- Association Security: Intercom
- Management: Professional - Off Site
- Pets Allowed: Yes w/ Restrictions
- No Units: 12
- Unit Building: 5 / 3L
Lot Info
- Zoning: mfr
Similar Homes in the area
Home Values in the Area
Average Home Value in this Area
Property History
| Date | Event | Price | Change | Sq Ft Price |
|---|---|---|---|---|
| 05/31/2024 05/31/24 | Sold | $580,000 | +5.6% | $783 / Sq Ft |
| 05/24/2024 05/24/24 | Pending | -- | -- | -- |
| 05/14/2024 05/14/24 | For Sale | $549,000 | +37.3% | $741 / Sq Ft |
| 08/07/2017 08/07/17 | Sold | $399,900 | 0.0% | $540 / Sq Ft |
| 06/24/2017 06/24/17 | Pending | -- | -- | -- |
| 06/14/2017 06/14/17 | For Sale | $399,900 | -- | $540 / Sq Ft |
Tax History Compared to Growth
Agents Affiliated with this Home
-
A
Seller's Agent in 2024
Adams & Co. Team
Real Broker MA, LLC
-
Trevor Wissink Adams

Seller Co-Listing Agent in 2024
Trevor Wissink Adams
Real Broker MA, LLC
(617) 874-0736
39 in this area
116 Total Sales
-
Joshua Stiles

Buyer's Agent in 2024
Joshua Stiles
Compass
(617) 581-5907
5 in this area
86 Total Sales
-
Christian Iantosca Team

Seller's Agent in 2017
Christian Iantosca Team
Arborview Realty Inc.
(617) 543-0501
178 in this area
280 Total Sales
-
C
Buyer's Agent in 2017
Christopher Anderson
Metro Realty Corp.
Map
Source: MLS Property Information Network (MLS PIN)
MLS Number: 72182330
- 20 Boylston St Unit 3
- 17 Rockview St Unit 1
- 195 Chestnut Ave
- 11 Robinwood Ave
- 3 Parley Vale Unit 1R
- 31 Parley Ave
- 90 Boylston St Unit 1
- 38 Sheridan St
- 7 Segel St Unit 2
- 68 Perkins St Unit 1
- 59 Perkins St Unit A
- 285 Lamartine St
- 21 Grovenor Rd Unit 3
- 55 Mozart St Unit 3
- 12 Zamora St
- 66 Mozart St
- 26 Grovenor Rd Unit 1
- 8 Porter St
- 361 Centre St
- 332 Jamaicaway Unit 2

