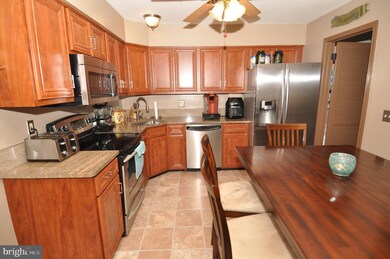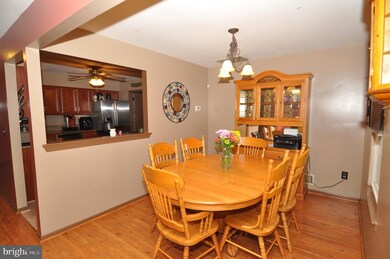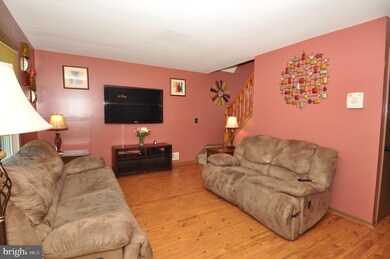
15 Adler Cir Lumberton, NJ 08048
Outlying Lumberton NeighborhoodHighlights
- Above Ground Pool
- Cape Cod Architecture
- No HOA
- Rancocas Valley Regional High School Rated A-
- 1 Fireplace
- Den
About This Home
As of June 2022Welcome to this cape cod home in desirable Country Village. Two nice size bedrooms on the main floor with the 3rd bedroom on the 2nd floor. The den/office or library is also up stairs with sliding glass doors to the balcony. There is a large walk in closet and a full bath in the 2nd floor master as well. Living room and dining room and hallway feature hardwood floors. The updated kitchen features a full appliance package and lots of cabinet space. Open window area in the kitchen creates an easy flow in the house. The deep laundry room leads to the back yard and the two car garage. The back yard is almost completely private with the township property in the back. Patio living in the pretty months and above ground pool for summer fun. New Windows. New Roof 2018. Dont miss this one!
Home Details
Home Type
- Single Family
Est. Annual Taxes
- $6,295
Year Built
- Built in 1996
Lot Details
- Lot Dimensions are 70.00 x 147.00
- Property is Fully Fenced
- Back, Front, and Side Yard
- Property is zoned R2.5
Parking
- 2 Car Attached Garage
- Front Facing Garage
- Driveway
Home Design
- Cape Cod Architecture
Interior Spaces
- 1,538 Sq Ft Home
- Property has 2 Levels
- 1 Fireplace
- Living Room
- Dining Room
- Den
- Finished Basement
Kitchen
- Eat-In Kitchen
- Electric Oven or Range
- Dishwasher
Bedrooms and Bathrooms
- Walk-In Closet
Laundry
- Laundry on main level
- Dryer
- Washer
Schools
- Bobbys Run Elementary School
- Rancocas Valley Regional High School
Additional Features
- Energy-Efficient Windows
- Above Ground Pool
- Forced Air Heating and Cooling System
Community Details
- No Home Owners Association
- Country Village Subdivision
Listing and Financial Details
- Home warranty included in the sale of the property
- Tax Lot 00008
- Assessor Parcel Number 17-00020 09-00008
Ownership History
Purchase Details
Purchase Details
Home Financials for this Owner
Home Financials are based on the most recent Mortgage that was taken out on this home.Purchase Details
Home Financials for this Owner
Home Financials are based on the most recent Mortgage that was taken out on this home.Purchase Details
Home Financials for this Owner
Home Financials are based on the most recent Mortgage that was taken out on this home.Purchase Details
Similar Homes in the area
Home Values in the Area
Average Home Value in this Area
Purchase History
| Date | Type | Sale Price | Title Company |
|---|---|---|---|
| Quit Claim Deed | -- | -- | |
| Deed | $446,000 | Counsellors Title | |
| Deed | $271,000 | None Available | |
| Deed | $168,000 | Security First Title | |
| Deed | $118,000 | Congress Title Corp |
Mortgage History
| Date | Status | Loan Amount | Loan Type |
|---|---|---|---|
| Previous Owner | $342,400 | New Conventional | |
| Previous Owner | $427,920 | New Conventional | |
| Previous Owner | $265,000 | New Conventional | |
| Previous Owner | $262,870 | New Conventional | |
| Previous Owner | $37,600 | Future Advance Clause Open End Mortgage | |
| Previous Owner | $200,000 | New Conventional | |
| Previous Owner | $50,000 | Unknown | |
| Previous Owner | $56,000 | Unknown | |
| Previous Owner | $163,000 | Unknown | |
| Previous Owner | $159,600 | No Value Available |
Property History
| Date | Event | Price | Change | Sq Ft Price |
|---|---|---|---|---|
| 06/01/2022 06/01/22 | Sold | $446,000 | +11.6% | $290 / Sq Ft |
| 04/06/2022 04/06/22 | Pending | -- | -- | -- |
| 04/01/2022 04/01/22 | For Sale | $399,500 | +47.4% | $260 / Sq Ft |
| 08/01/2019 08/01/19 | Sold | $271,000 | -1.5% | $176 / Sq Ft |
| 06/09/2019 06/09/19 | Pending | -- | -- | -- |
| 05/22/2019 05/22/19 | For Sale | $275,000 | -- | $179 / Sq Ft |
Tax History Compared to Growth
Tax History
| Year | Tax Paid | Tax Assessment Tax Assessment Total Assessment is a certain percentage of the fair market value that is determined by local assessors to be the total taxable value of land and additions on the property. | Land | Improvement |
|---|---|---|---|---|
| 2024 | $7,517 | $300,300 | $80,000 | $220,300 |
| 2023 | $7,517 | $300,300 | $80,000 | $220,300 |
| 2022 | $6,440 | $263,400 | $80,000 | $183,400 |
| 2021 | $6,422 | $263,400 | $80,000 | $183,400 |
| 2020 | $6,366 | $263,400 | $80,000 | $183,400 |
| 2019 | $6,295 | $263,400 | $80,000 | $183,400 |
| 2018 | $6,200 | $263,400 | $80,000 | $183,400 |
| 2017 | $6,085 | $263,400 | $80,000 | $183,400 |
| 2016 | $5,953 | $263,400 | $80,000 | $183,400 |
| 2015 | $5,908 | $263,400 | $80,000 | $183,400 |
| 2014 | $5,684 | $263,400 | $80,000 | $183,400 |
Agents Affiliated with this Home
-
HEATHER CRANE

Seller's Agent in 2022
HEATHER CRANE
Keller Williams Real Estate-Langhorne
(215) 882-1296
1 in this area
33 Total Sales
-
datacorrect BrightMLS
d
Buyer's Agent in 2022
datacorrect BrightMLS
Non Subscribing Office
-
Cynthia Kieft

Seller's Agent in 2019
Cynthia Kieft
Re/Max At Home
(609) 456-4741
7 in this area
68 Total Sales
Map
Source: Bright MLS
MLS Number: NJBL343378
APN: 17-00020-09-00008






