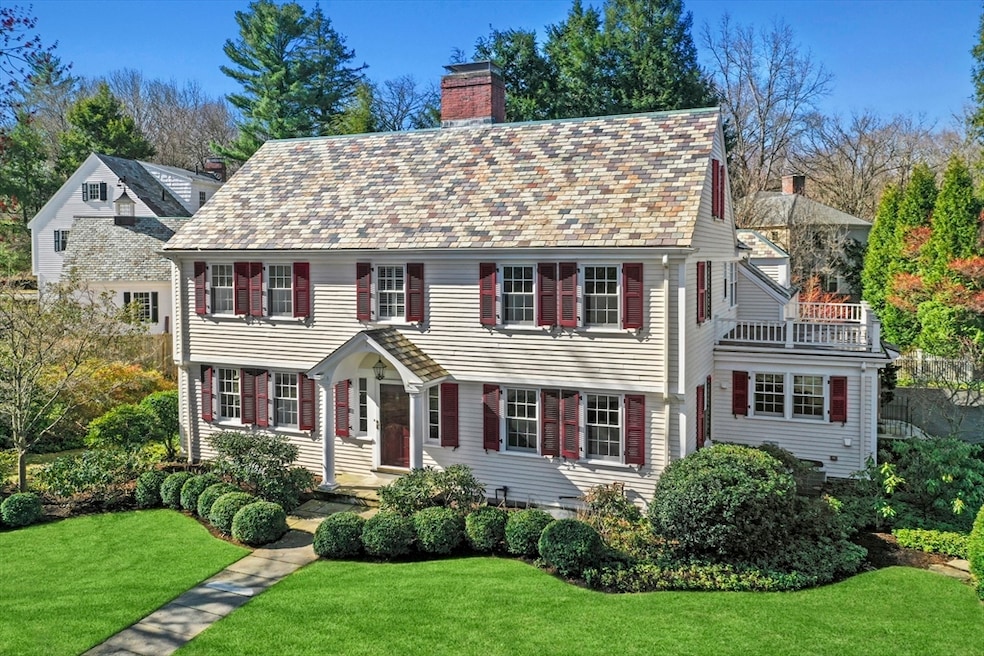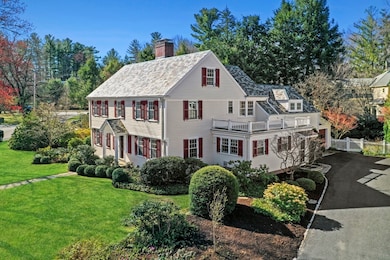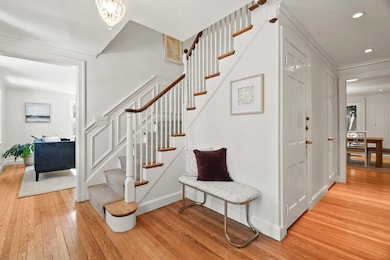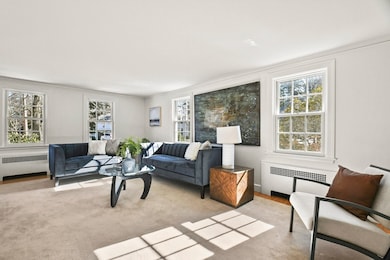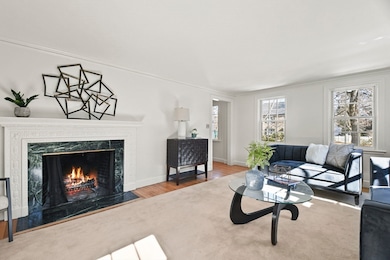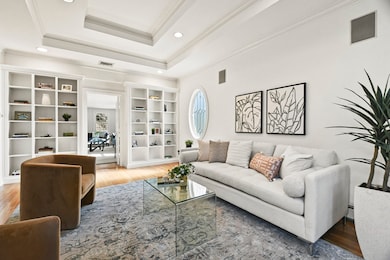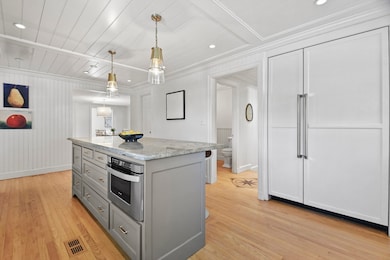
15 Alden Rd Wellesley Hills, MA 02481
Estimated payment $17,094/month
Highlights
- Golf Course Community
- Medical Services
- Custom Closet System
- Joseph E. Fiske Elementary School Rated A
- Open Floorplan
- Landscaped Professionally
About This Home
Introducing a timeless Wellesley treasure making its debut, this center entrance Colonial is rich in detail with 3,400+ SF of an exceptional blend of classic elegance and modern luxury.The kitchen, designed by renowned architect Patrick Ahearn, features honed granite, Sub Zero/Thermador appliances, custom cabinets, a walk-in pantry and an entertainment bar with sink/fridge. A sunlit front-to-back LR with a marble fireplace, DR, and elegant tray-ceiling FR, all with built-in cabinetry and hardwoods, provide seamless flow for entertaining. 5 spacious bedrooms, most served by a bath, a back staircase, and large attic with storage. A finished basement boasts a fireplace and built-ins.The private yard is a sanctuary, featuring specimen trees, a bluestone patio, and mature landscaping. It's location is often heralded as the best neighborhood in Wellesley, abutting Wellesley CC and Babson College.This stately slate roof home offers prodigious curb appeal and authentic charm.
Open House Schedule
-
Friday, May 30, 20254:00 to 6:00 pm5/30/2025 4:00:00 PM +00:005/30/2025 6:00:00 PM +00:00Add to Calendar
-
Sunday, June 01, 202511:00 am to 1:00 pm6/1/2025 11:00:00 AM +00:006/1/2025 1:00:00 PM +00:00Add to Calendar
Home Details
Home Type
- Single Family
Est. Annual Taxes
- $17,106
Year Built
- Built in 1938 | Remodeled
Lot Details
- 0.31 Acre Lot
- Near Conservation Area
- Fenced Yard
- Property has an invisible fence for dogs
- Landscaped Professionally
- Level Lot
- Sprinkler System
- Garden
- Property is zoned SR20
Parking
- 2 Car Attached Garage
- Parking Storage or Cabinetry
- Garage Door Opener
- Driveway
- Open Parking
- Off-Street Parking
Home Design
- Garrison Architecture
- Frame Construction
- Slate Roof
- Concrete Perimeter Foundation
Interior Spaces
- Open Floorplan
- Wet Bar
- Wired For Sound
- Chair Railings
- Crown Molding
- Wainscoting
- Coffered Ceiling
- Tray Ceiling
- Recessed Lighting
- Decorative Lighting
- Insulated Windows
- Stained Glass
- Bay Window
- Pocket Doors
- French Doors
- Insulated Doors
- Living Room with Fireplace
- 2 Fireplaces
- Dining Area
- Storage Room
- Washer and Dryer
Kitchen
- Breakfast Bar
- Oven
- Stove
- Range with Range Hood
- Microwave
- Dishwasher
- Wine Cooler
- Stainless Steel Appliances
- Kitchen Island
- Solid Surface Countertops
- Disposal
Flooring
- Wood
- Wall to Wall Carpet
- Ceramic Tile
Bedrooms and Bathrooms
- 4 Bedrooms
- Custom Closet System
- Linen Closet
- Walk-In Closet
- Dressing Area
- Bathtub with Shower
- Separate Shower
- Linen Closet In Bathroom
Basement
- Basement Fills Entire Space Under The House
- Exterior Basement Entry
Eco-Friendly Details
- Energy-Efficient Thermostat
Outdoor Features
- Patio
- Outdoor Storage
- Rain Gutters
Location
- Property is near public transit
- Property is near schools
Schools
- WMS Middle School
- WHS High School
Utilities
- Whole House Fan
- Central Air
- 2 Cooling Zones
- 4 Heating Zones
- Heating System Uses Oil
- Baseboard Heating
- 200+ Amp Service
- Gas Water Heater
- Water Softener
- High Speed Internet
- Cable TV Available
Listing and Financial Details
- Assessor Parcel Number M:067 R:009 S:,259131
Community Details
Overview
- No Home Owners Association
Amenities
- Medical Services
- Shops
- Coin Laundry
Recreation
- Golf Course Community
- Tennis Courts
- Community Pool
- Park
- Jogging Path
- Bike Trail
Map
Home Values in the Area
Average Home Value in this Area
Tax History
| Year | Tax Paid | Tax Assessment Tax Assessment Total Assessment is a certain percentage of the fair market value that is determined by local assessors to be the total taxable value of land and additions on the property. | Land | Improvement |
|---|---|---|---|---|
| 2025 | $17,106 | $1,664,000 | $1,144,000 | $520,000 |
| 2024 | $17,135 | $1,646,000 | $1,144,000 | $502,000 |
| 2023 | $16,980 | $1,483,000 | $1,021,000 | $462,000 |
| 2022 | $16,095 | $1,378,000 | $915,000 | $463,000 |
| 2021 | $15,451 | $1,315,000 | $852,000 | $463,000 |
| 2020 | $15,201 | $1,315,000 | $852,000 | $463,000 |
| 2019 | $15,573 | $1,346,000 | $883,000 | $463,000 |
| 2018 | $15,894 | $1,330,000 | $849,000 | $481,000 |
| 2017 | $15,669 | $1,329,000 | $848,000 | $481,000 |
| 2016 | $15,403 | $1,302,000 | $834,000 | $468,000 |
| 2015 | $15,063 | $1,303,000 | $834,000 | $469,000 |
Property History
| Date | Event | Price | Change | Sq Ft Price |
|---|---|---|---|---|
| 05/29/2025 05/29/25 | For Sale | $2,799,000 | -- | $815 / Sq Ft |
Purchase History
| Date | Type | Sale Price | Title Company |
|---|---|---|---|
| Quit Claim Deed | -- | None Available | |
| Quit Claim Deed | -- | -- | |
| Deed | -- | -- | |
| Deed | -- | -- |
Mortgage History
| Date | Status | Loan Amount | Loan Type |
|---|---|---|---|
| Previous Owner | $390,000 | No Value Available | |
| Previous Owner | $422,000 | No Value Available | |
| Previous Owner | $440,000 | Purchase Money Mortgage | |
| Previous Owner | $522,000 | No Value Available | |
| Previous Owner | $523,000 | No Value Available | |
| Previous Owner | $525,000 | No Value Available | |
| Previous Owner | $227,000 | No Value Available | |
| Previous Owner | $100,000 | No Value Available |
Similar Homes in Wellesley Hills, MA
Source: MLS Property Information Network (MLS PIN)
MLS Number: 73381768
APN: WELL-000067-000009
