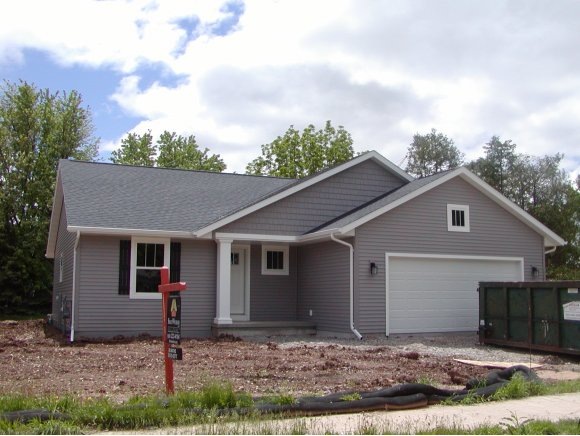
15 Allen Ave Oshkosh, WI 54901
Estimated Value: $257,000 - $365,000
Highlights
- 2 Car Attached Garage
- Forced Air Heating and Cooling System
- 1-Story Property
About This Home
As of July 20131300 square feet may not sound like much but the airy floor plan of the Cedarwood model makes you feel right at home. Tall ceilings and large ratio of windows to wall space lend a hand to the open floor plan and the large kitchen island allows space for everyone to gather. With 3 bedrooms and 2 baths, this home is a real "bang for your buck"!
Last Agent to Sell the Property
First Weber, Realtors, Oshkosh License #94-46686 Listed on: 02/22/2013

Home Details
Home Type
- Single Family
Est. Annual Taxes
- $4,411
Year Built
- 2013
Lot Details
- Lot Dimensions are 60x150
Home Design
- Poured Concrete
- Vinyl Siding
Interior Spaces
- 1,300 Sq Ft Home
- 1-Story Property
- Basement Fills Entire Space Under The House
- Microwave
Bedrooms and Bathrooms
- 3 Bedrooms
- 2 Full Bathrooms
Parking
- 2 Car Attached Garage
- Garage Door Opener
- Driveway
Schools
- Oaklawn Elementary School
- Merrill Middle School
- Oshkosh North High School
Utilities
- Forced Air Heating and Cooling System
- Heating System Uses Natural Gas
Community Details
- Built by Cypress Homes
Ownership History
Purchase Details
Purchase Details
Home Financials for this Owner
Home Financials are based on the most recent Mortgage that was taken out on this home.Purchase Details
Similar Homes in Oshkosh, WI
Home Values in the Area
Average Home Value in this Area
Purchase History
| Date | Buyer | Sale Price | Title Company |
|---|---|---|---|
| Susan L Lindsey Revocable Trust | -- | None Available | |
| Lindsey Susan L | $159,900 | None Available | |
| National Asset Management Group Inc | $30,000 | -- | |
| Sagamore Reo I Llc | $30,000 | -- |
Mortgage History
| Date | Status | Borrower | Loan Amount |
|---|---|---|---|
| Open | Susan L Lindsey Revocable Trust | $108,990 | |
| Closed | Lindsey Susan L | $127,920 | |
| Closed | Cypress Homes Inc | $118,500 |
Property History
| Date | Event | Price | Change | Sq Ft Price |
|---|---|---|---|---|
| 07/26/2013 07/26/13 | Sold | $159,900 | 0.0% | $123 / Sq Ft |
| 06/28/2013 06/28/13 | Pending | -- | -- | -- |
| 02/22/2013 02/22/13 | For Sale | $159,900 | -- | $123 / Sq Ft |
Tax History Compared to Growth
Tax History
| Year | Tax Paid | Tax Assessment Tax Assessment Total Assessment is a certain percentage of the fair market value that is determined by local assessors to be the total taxable value of land and additions on the property. | Land | Improvement |
|---|---|---|---|---|
| 2023 | $4,411 | $155,700 | $20,400 | $135,300 |
| 2022 | $4,367 | $155,700 | $20,400 | $135,300 |
| 2021 | $4,007 | $155,700 | $20,400 | $135,300 |
| 2020 | $3,963 | $155,700 | $20,400 | $135,300 |
| 2019 | $3,963 | $155,700 | $20,400 | $135,300 |
| 2018 | $3,901 | $155,700 | $20,400 | $135,300 |
| 2017 | $3,942 | $155,700 | $20,400 | $135,300 |
| 2016 | $4,028 | $159,900 | $20,400 | $139,500 |
| 2015 | $3,923 | $159,900 | $20,400 | $139,500 |
| 2014 | $3,972 | $159,900 | $20,400 | $139,500 |
| 2013 | $507 | $20,400 | $20,400 | $0 |
Agents Affiliated with this Home
-
Bob Mathe

Seller's Agent in 2013
Bob Mathe
First Weber, Realtors, Oshkosh
(920) 379-5277
279 Total Sales
-
Greg Drusch

Buyer's Agent in 2013
Greg Drusch
Cypress Homes, Inc.
(920) 851-0395
38 Total Sales
Map
Source: REALTORS® Association of Northeast Wisconsin
MLS Number: 50073326
APN: 15-16580100
- 2132 N Main St
- 305 W Smith Ave
- 0 E Gruenwald Ave
- 2339 Mount Vernon St
- 0 E Murdock Ave Unit 50163825
- 1832 Mount Vernon St
- 548 W Smith Ave
- 1636 Central St
- 1624 Central St
- 2420 Wisconsin St
- 1720 Mount Vernon St
- 606 W Murdock Ave
- 515 Hobbs Ave
- 1515 Harrison St
- 1418 Jefferson St
- 518 W Nevada Ave
- 2736 Harrison St
- 1700 Cedar St
- 1017 Greenwood Ct
- 1091 Park Ridge Ave
