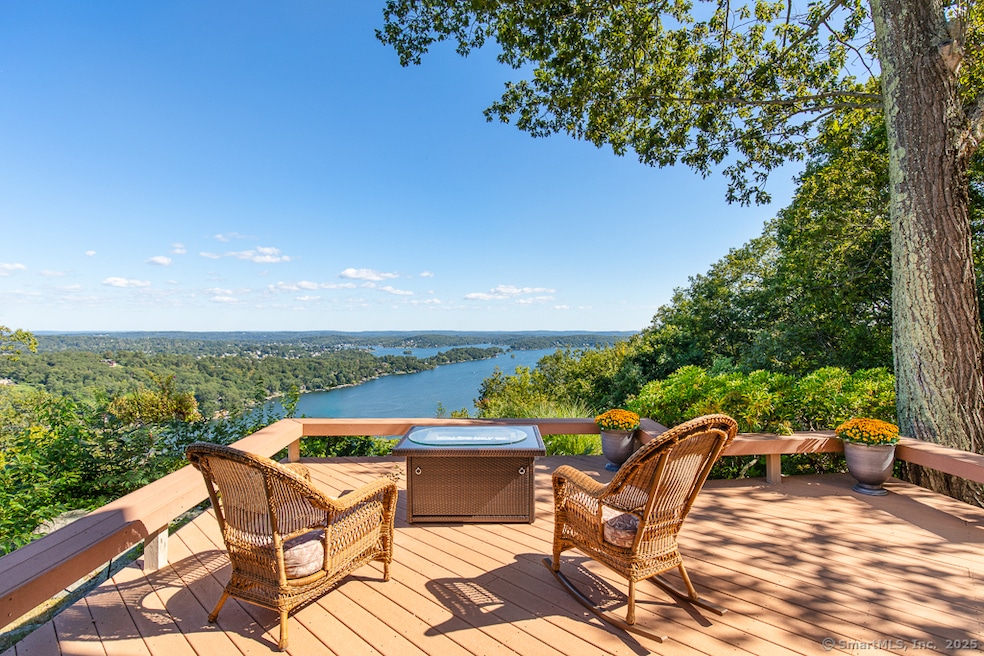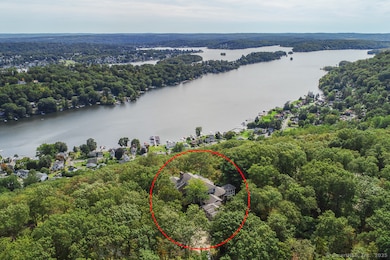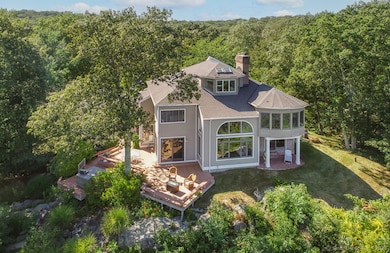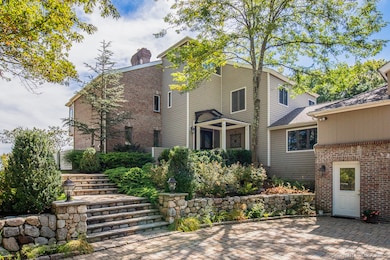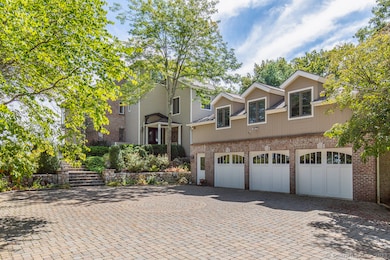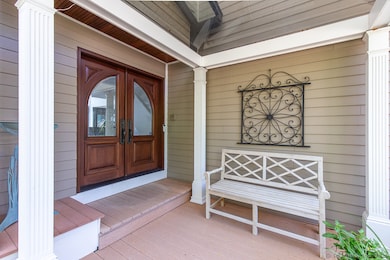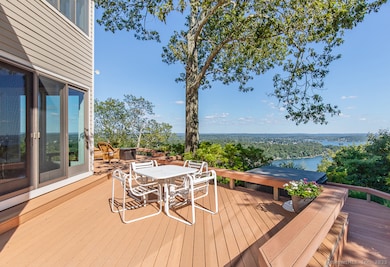15 Alpine Rd New Fairfield, CT 06812
Estimated payment $15,149/month
Highlights
- Waterfront
- 6.9 Acre Lot
- Contemporary Architecture
- New Fairfield Middle School Rated A-
- Open Floorplan
- Finished Attic
About This Home
10,000 Sq Ft Modern Masterpiece with Unrivaled Candlewood Lake Vistas - Suspended above Connecticut's largest lake, this re-envisioned contemporary estate commands dramatic 180-degree panoramas across Candlewood Lake and the rolling hills beyond. Spanning just shy of 10,000 square feet (note - town does not include partial finished basement, enclosed porch and guest suite as living space) of sophisticated interiors, served by a private elevator and wrapped in multiple terraces, this residence pairs striking modern design with timeless elegance and nearly 7 acres of wooded privacy. Originally built in 1984 with latest transformation in 2022 by AIA architect Leigh Overland, the home offers twelve beautifully conceived rooms, including 6-7 restful bedrooms and 4.5 baths. A serene principal suite anchors the private wing, complete with a spa-inspired retreat. The sleek chef's kitchen, open to an inviting eat-in area and a glass-framed family room, serves as the heart of daily living. A formal dining room provides an elegant setting for memorable gatherings, while three fireplaces (2 gas and a wood burning in the principal bedroom) enrich the home with warmth and ambiance. An enclosed sunroom welcomes morning light, and a private guest apartment creates its own secluded sanctuary. Expansive walls of glass blur the line between indoors and outdoors, filling every space with natural light and framing postcard-perfect water vistas. Morning coffee against a watercolor sunrise
Listing Agent
Houlihan Lawrence WD Brokerage Phone: (203) 507-8107 License #RES.0815749 Listed on: 11/12/2025

Home Details
Home Type
- Single Family
Est. Annual Taxes
- $24,916
Year Built
- Built in 1984
Lot Details
- 6.9 Acre Lot
- Waterfront
- Sprinkler System
Home Design
- Contemporary Architecture
- Brick Exterior Construction
- Concrete Foundation
- Frame Construction
- Asphalt Shingled Roof
- Clap Board Siding
- Masonry Siding
Interior Spaces
- Elevator
- Open Floorplan
- 3 Fireplaces
- Water Views
- Finished Basement
- Basement Fills Entire Space Under The House
Kitchen
- Gas Range
- Microwave
- Dishwasher
- Disposal
Bedrooms and Bathrooms
- 6 Bedrooms
Laundry
- Dryer
- Washer
Attic
- Walkup Attic
- Finished Attic
Home Security
- Home Security System
- Intercom
Parking
- 3 Car Garage
- Private Driveway
Accessible Home Design
- Bathroom has a 60 inch turning radius
- Accessible Bathroom
Schools
- New Fairfield Middle School
- New Fairfield High School
Utilities
- Zoned Heating and Cooling System
- Heating System Uses Oil
- 60+ Gallon Tank
- Private Company Owned Well
- Fuel Tank Located in Basement
- Cable TV Available
Listing and Financial Details
- Assessor Parcel Number 219859
Map
Home Values in the Area
Average Home Value in this Area
Tax History
| Year | Tax Paid | Tax Assessment Tax Assessment Total Assessment is a certain percentage of the fair market value that is determined by local assessors to be the total taxable value of land and additions on the property. | Land | Improvement |
|---|---|---|---|---|
| 2025 | $24,916 | $946,300 | $230,400 | $715,900 |
| 2024 | $22,456 | $614,900 | $196,500 | $418,400 |
| 2023 | $21,460 | $614,900 | $196,500 | $418,400 |
| 2022 | $19,966 | $614,900 | $196,500 | $418,400 |
| 2021 | $7,295 | $614,900 | $196,500 | $418,400 |
| 2020 | $7,318 | $614,900 | $196,500 | $418,400 |
| 2019 | $49,893 | $684,100 | $216,800 | $467,300 |
| 2018 | $20,920 | $684,100 | $216,800 | $467,300 |
| 2017 | $20,400 | $684,100 | $216,800 | $467,300 |
| 2016 | $19,620 | $684,100 | $216,800 | $467,300 |
| 2015 | $19,620 | $684,100 | $216,800 | $467,300 |
| 2014 | $19,466 | $746,400 | $218,900 | $527,500 |
Property History
| Date | Event | Price | List to Sale | Price per Sq Ft |
|---|---|---|---|---|
| 11/12/2025 11/12/25 | For Sale | $2,500,000 | -- | $289 / Sq Ft |
Source: SmartMLS
MLS Number: 24117661
APN: NFAI-000014-000001-000035
- 6A Rock Ridge Ct
- 3 Spring Wood Ln
- 11 Hillcrest Dr
- 12 Heron View Rd
- 11 Knollcrest Rd
- 70 S Lake Shore Dr
- 26 Clearview Dr
- 44 N Lake Shore Dr
- 33 Hickory Hill Rd
- 8 Chestnut Hill Dr
- 3 Alexandra Dr
- 17 Meadow Ln
- 4 Old Bridge Rd E
- 153 Shortwoods Rd
- 66 Connecticut 37
- 64 Connecticut 37
- 68 Connecticut 37
- 70 Connecticut 37
- 37 Eastview Dr
- 2 Evet Dr
- 91 Lake Dr N
- 3 Partridge Ln
- 11 Candlewood Rd
- 41 Candlewood Dr
- 5 Hillside Dr Unit A
- 22 Brookside Trail
- 5 Birch Ln
- 11 Bogus Hill Rd
- 3 Chestnut Trail
- 3 Laurelwood Dr
- 1030 Federal Rd Unit 204
- 23 Cedar Dr
- 101 Laurel Hill Rd
- 568 Danbury Rd Unit 1
- 39 Cedar Dr
- 887 Federal Rd
- 2 Maple Ln
- 1 Hawthorne CV Rd
- 857A Federal Rd
- 800 Federal Rd
