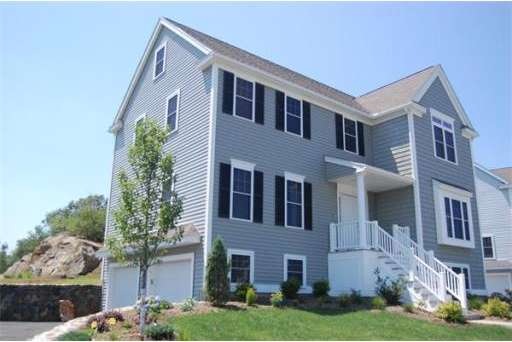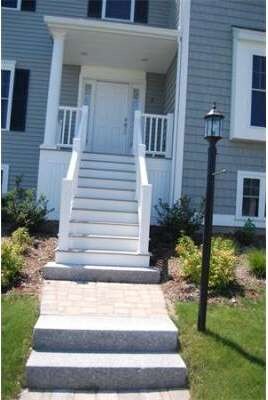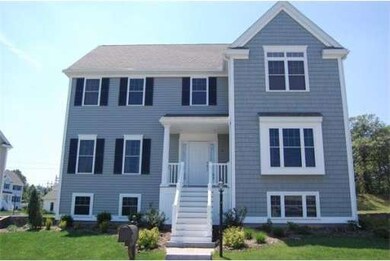
15 Amanda Way Salem, MA 01970
Witchcraft Heights NeighborhoodAbout This Home
As of October 2024Strongwater Crossing.The Hawthorne: Open concept Ist floor family room and Kitchen. Sliding doors to 12x12 deck & back yard. Very private master bedroom w vaulted ceilings large mstr bath / walk-in. 3 additional bedrooms for large or growing families. Choose your granite, cabinets, flooring, colors, to customize your new home. Visit our website for virtual tour. This last Hawthorne home in Phase IIA is under construction and available for end of April occupancy
Last Agent to Sell the Property
Leading Edge Real Estate Listed on: 10/16/2012
Home Details
Home Type
Single Family
Est. Annual Taxes
$9,316
Year Built
2010
Lot Details
0
Listing Details
- Lot Description: Level
- Special Features: NewHome
- Property Sub Type: Detached
- Year Built: 2010
Interior Features
- Has Basement: Yes
- Fireplaces: 1
- Primary Bathroom: Yes
- Number of Rooms: 10
- Amenities: Shopping, Park, Walk/Jog Trails, Golf Course, Medical Facility, Conservation Area, Highway Access, House of Worship, Marina, Public School
- Energy: Prog. Thermostat
- Flooring: Tile, Wall to Wall Carpet, Hardwood
- Interior Amenities: Central Vacuum, Security System, Cable Available, Walk-up Attic
- Basement: Full, Garage Access, Concrete Floor
- Bedroom 2: Second Floor, 13X11
- Bedroom 3: Second Floor, 13X11
- Bedroom 4: First Floor, 11X9
- Bathroom #1: First Floor
- Bathroom #2: Second Floor
- Bathroom #3: Second Floor
- Kitchen: First Floor, 15X14
- Laundry Room: First Floor
- Living Room: First Floor, 14X11
- Master Bedroom: Second Floor, 14X15
- Master Bedroom Description: Flooring - Wall to Wall Carpet, Closet - Walk-in, Ceiling - Cathedral, Bathroom - Full, Closet
- Dining Room: First Floor, 14X12
- Family Room: First Floor, 25X15
Exterior Features
- Construction: Frame
- Exterior: Vinyl
- Exterior Features: Deck
- Foundation: Poured Concrete
Garage/Parking
- Garage Parking: Under
- Garage Spaces: 2
- Parking: Off-Street
- Parking Spaces: 2
Utilities
- Cooling Zones: 2
- Heat Zones: 2
- Utility Connections: for Electric Range, for Electric Oven, for Electric Dryer, Washer Hookup, Icemaker Connection
Condo/Co-op/Association
- HOA: Yes
Ownership History
Purchase Details
Similar Homes in Salem, MA
Home Values in the Area
Average Home Value in this Area
Purchase History
| Date | Type | Sale Price | Title Company |
|---|---|---|---|
| Deed | -- | -- | |
| Deed | -- | -- |
Mortgage History
| Date | Status | Loan Amount | Loan Type |
|---|---|---|---|
| Open | $450,000 | Purchase Money Mortgage | |
| Closed | $450,000 | Purchase Money Mortgage | |
| Closed | $653,557 | VA | |
| Closed | $650,000 | VA | |
| Previous Owner | $399,900 | New Conventional |
Property History
| Date | Event | Price | Change | Sq Ft Price |
|---|---|---|---|---|
| 10/03/2024 10/03/24 | Sold | $950,000 | +3.4% | $333 / Sq Ft |
| 08/30/2024 08/30/24 | Pending | -- | -- | -- |
| 08/28/2024 08/28/24 | For Sale | $919,000 | +41.4% | $323 / Sq Ft |
| 01/15/2020 01/15/20 | Sold | $650,000 | 0.0% | $288 / Sq Ft |
| 12/04/2019 12/04/19 | Pending | -- | -- | -- |
| 10/18/2019 10/18/19 | For Sale | $650,000 | +30.0% | $288 / Sq Ft |
| 05/01/2013 05/01/13 | Sold | $499,900 | 0.0% | $221 / Sq Ft |
| 03/19/2013 03/19/13 | Pending | -- | -- | -- |
| 10/16/2012 10/16/12 | For Sale | $499,900 | -- | $221 / Sq Ft |
Tax History Compared to Growth
Tax History
| Year | Tax Paid | Tax Assessment Tax Assessment Total Assessment is a certain percentage of the fair market value that is determined by local assessors to be the total taxable value of land and additions on the property. | Land | Improvement |
|---|---|---|---|---|
| 2025 | $9,316 | $821,500 | $217,300 | $604,200 |
| 2024 | $9,104 | $783,500 | $206,500 | $577,000 |
| 2023 | $8,703 | $695,700 | $190,600 | $505,100 |
| 2022 | $8,562 | $646,200 | $193,800 | $452,400 |
| 2021 | $8,814 | $638,700 | $193,800 | $444,900 |
| 2020 | $8,654 | $598,900 | $173,500 | $425,400 |
| 2019 | $8,489 | $562,200 | $165,200 | $397,000 |
| 2018 | $8,365 | $543,900 | $165,200 | $378,700 |
| 2017 | $7,917 | $499,200 | $133,400 | $365,800 |
| 2016 | $7,746 | $494,300 | $133,400 | $360,900 |
| 2015 | $7,828 | $477,000 | $133,400 | $343,600 |
Agents Affiliated with this Home
-
T
Seller's Agent in 2024
Tzortzis Lane Group
Coldwell Banker Realty - Ipswich
-
J
Buyer's Agent in 2024
Juan Jaramillo
Century 21 Mario Real Estate
-
D
Seller's Agent in 2020
David White
OwnerEntry.com
-
C
Buyer's Agent in 2020
Constantina Tzortzis
Coldwell Banker Realty - Ipswich
-
S
Seller's Agent in 2013
StreamLine Communities
Leading Edge Real Estate
Map
Source: MLS Property Information Network (MLS PIN)
MLS Number: 71448112
APN: SALE-000009-000000-000326
- 288 Highland Ave
- 182 Marlborough Rd
- 25 Appleby Rd
- 21 Parlee St
- 29 1st St Unit C
- 54 Cavendish Cir
- 20 Carriage Hill Ln Unit 20
- 3 Carriage Hill Ln
- 17 Lions Ln
- 4 Valley St
- 6 Valley St
- 18 Blaney Ave Unit A
- 31 Bengal Ln
- 25 Hourihan St
- 31 Rockdale Ave
- 2 Blaney Ave Unit 2
- 15 Maple St
- 10 Hourihan St
- 38 Pierpont St
- 111 Foster St Unit 416


