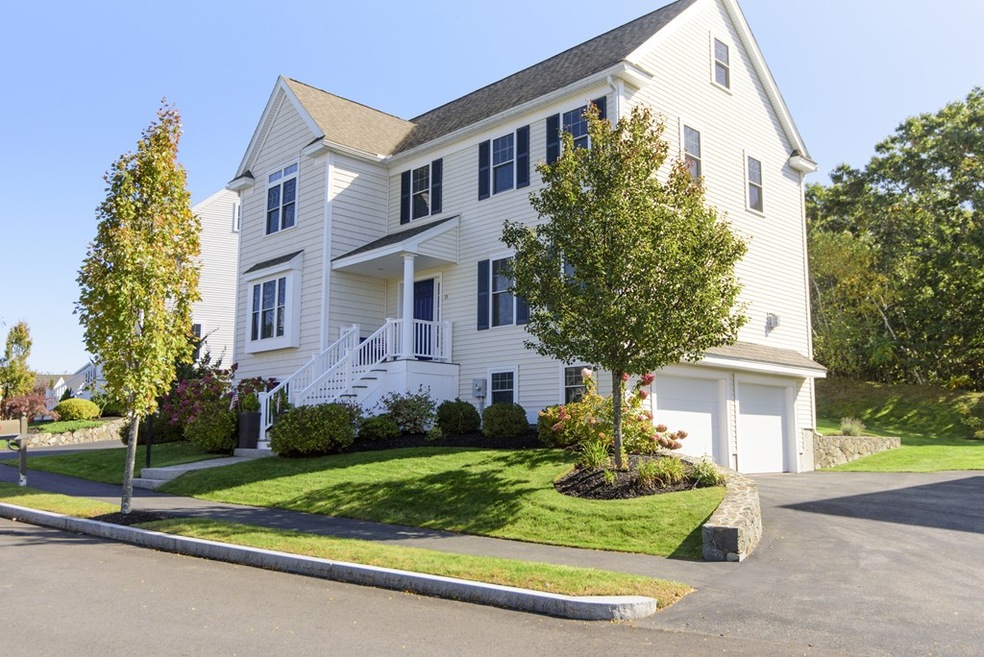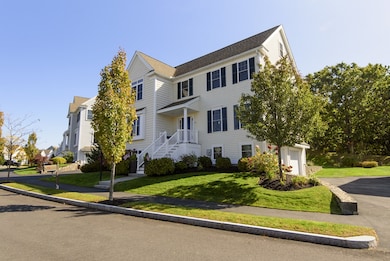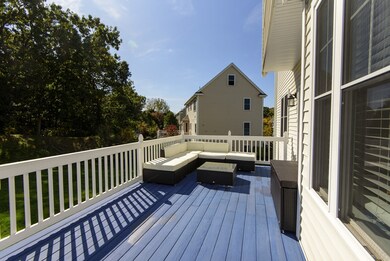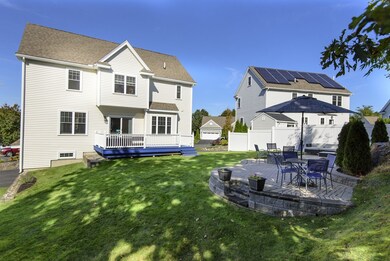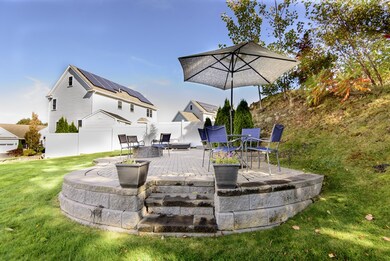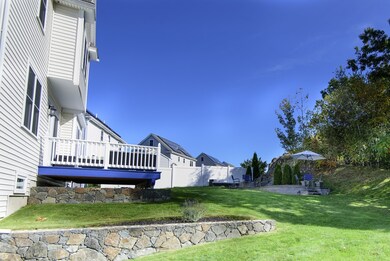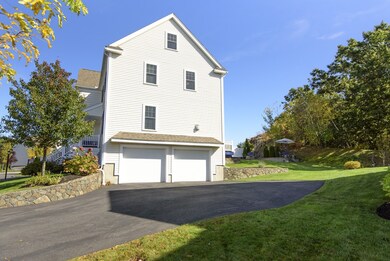
15 Amanda Way Salem, MA 01970
Witchcraft Heights NeighborhoodHighlights
- Deck
- Patio
- Forced Air Heating and Cooling System
- Wood Flooring
- Security Service
- 4-minute walk to McGrath Park
About This Home
As of October 2024One of Salem's most desirable kid-friendly neighborhoods. This lovely, pristine, Colonial is the perfect combination for those who crave the bliss of suburban lifestyle combined with nearby commuter-rail and major highways. Experience serenity without losing the energy of urban lifestyle in quaint, yet cosmopolitan, Salem. This home is move-in ready, as it features 4-bedroom., 2 full+2-half baths, open concept kitchen, gleaming hardwood floors and many, many, upgrades, including a finished basement. It is perfect for a young couple looking to start a family; for young professionals who need to be close to Boston; or for a retired couple who prefer a comforting suburban setting in which to celebrate holidays with friends and family. Set in a division of similar beautiful, impeccable homes, this home has a back lot of picturesque conservation land and is a vision of aesthetic New England beauty.
Home Details
Home Type
- Single Family
Est. Annual Taxes
- $9,316
Year Built
- Built in 2013
Lot Details
- Sprinkler System
Parking
- 2 Car Garage
Interior Spaces
- Central Vacuum
- Decorative Lighting
- Basement
Kitchen
- Range
- Microwave
- Dishwasher
- Disposal
Flooring
- Wood
- Wall to Wall Carpet
- Tile
Outdoor Features
- Deck
- Patio
Utilities
- Forced Air Heating and Cooling System
- Heating System Uses Gas
- Water Holding Tank
- Natural Gas Water Heater
Community Details
- Security Service
Listing and Financial Details
- Assessor Parcel Number M:09 L:0326
Ownership History
Purchase Details
Map
Similar Homes in Salem, MA
Home Values in the Area
Average Home Value in this Area
Purchase History
| Date | Type | Sale Price | Title Company |
|---|---|---|---|
| Deed | -- | -- | |
| Deed | -- | -- |
Mortgage History
| Date | Status | Loan Amount | Loan Type |
|---|---|---|---|
| Open | $450,000 | Purchase Money Mortgage | |
| Closed | $450,000 | Purchase Money Mortgage | |
| Closed | $653,557 | VA | |
| Closed | $650,000 | VA | |
| Previous Owner | $399,900 | New Conventional |
Property History
| Date | Event | Price | Change | Sq Ft Price |
|---|---|---|---|---|
| 10/03/2024 10/03/24 | Sold | $950,000 | +3.4% | $333 / Sq Ft |
| 08/30/2024 08/30/24 | Pending | -- | -- | -- |
| 08/28/2024 08/28/24 | For Sale | $919,000 | +41.4% | $323 / Sq Ft |
| 01/15/2020 01/15/20 | Sold | $650,000 | 0.0% | $288 / Sq Ft |
| 12/04/2019 12/04/19 | Pending | -- | -- | -- |
| 10/18/2019 10/18/19 | For Sale | $650,000 | +30.0% | $288 / Sq Ft |
| 05/01/2013 05/01/13 | Sold | $499,900 | 0.0% | $221 / Sq Ft |
| 03/19/2013 03/19/13 | Pending | -- | -- | -- |
| 10/16/2012 10/16/12 | For Sale | $499,900 | -- | $221 / Sq Ft |
Tax History
| Year | Tax Paid | Tax Assessment Tax Assessment Total Assessment is a certain percentage of the fair market value that is determined by local assessors to be the total taxable value of land and additions on the property. | Land | Improvement |
|---|---|---|---|---|
| 2025 | $9,316 | $821,500 | $217,300 | $604,200 |
| 2024 | $9,104 | $783,500 | $206,500 | $577,000 |
| 2023 | $8,703 | $695,700 | $190,600 | $505,100 |
| 2022 | $8,562 | $646,200 | $193,800 | $452,400 |
| 2021 | $8,814 | $638,700 | $193,800 | $444,900 |
| 2020 | $8,654 | $598,900 | $173,500 | $425,400 |
| 2019 | $8,489 | $562,200 | $165,200 | $397,000 |
| 2018 | $8,365 | $543,900 | $165,200 | $378,700 |
| 2017 | $7,917 | $499,200 | $133,400 | $365,800 |
| 2016 | $7,746 | $494,300 | $133,400 | $360,900 |
| 2015 | $7,828 | $477,000 | $133,400 | $343,600 |
Source: MLS Property Information Network (MLS PIN)
MLS Number: 72581979
APN: SALE-000009-000000-000326
- 24 Scenic Ave
- 39 Buena Vista Ave
- 39 Dustin St
- 8 Carriage Hill Ln Unit 8
- 17 Lions Ln
- 17-1/2 Ayer St
- 16 Blaney Ave
- 25 Hourihan St
- 124R Highland Ave
- 16 Dane St
- 12 Dane St
- 27 Saint Anns Ave
- 6 Clark St
- 19 Rockdale Ave
- 111 Foster St Unit 416
- 46 Lynn St
- 42 Brittania Cir
- 15 Nightingale Ln Unit 15
- 33 Lynn St
- 103 Lynn St
