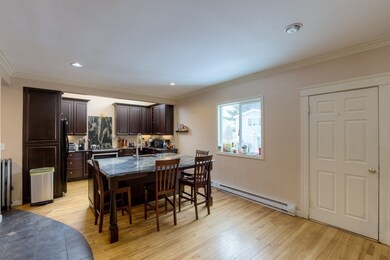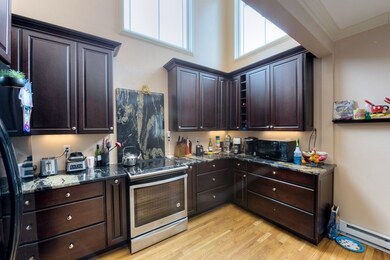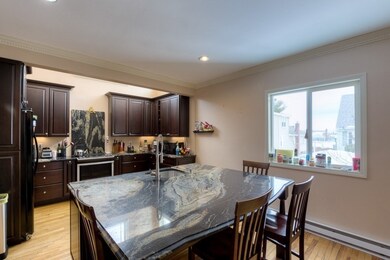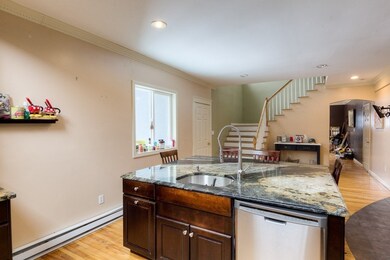
15 Ancona Rd Worcester, MA 01604
Hamilton NeighborhoodHighlights
- Colonial Architecture
- Cathedral Ceiling
- Corner Lot
- Deck
- Wood Flooring
- 3-minute walk to Holmes Field
About This Home
As of May 2024Come and see this GRAND and beautiful 4-5 bedroom, 2.5 bath single family home with over 3000 sqft of living. When you walk in the front door of this house, the entryway is large and currently being used as an office. Walk further down the hall and you are greeted by an enormous kitchen with so many great features....granite countertops, cherry high quality cabinets, stainless steel appliances, a HUGE kitchen island with enough seating for 4-5 people, and a cathedral ceiling with recess lighting. The kitchen opens up to the dining room where you can fit a large table & chairs. There is a sunken living room with stone-faced fireplace that leads to the outside deck. Two bedrooms and a half bath also on this main level. Upstairs you will find 3 additional bedrooms all with marble/tile flooring and a laundry room. The master has its own bathroom and 2 closets. The house is on a CORNER lot w/ ample parking and a nice yard. Prime location...just over a mile to UMass Hospital N Lake Ave
Home Details
Home Type
- Single Family
Est. Annual Taxes
- $5,156
Year Built
- Built in 1930
Lot Details
- 7,841 Sq Ft Lot
- Corner Lot
- Level Lot
- Property is zoned RS-7
Home Design
- Colonial Architecture
- Stone Foundation
- Frame Construction
- Shingle Roof
Interior Spaces
- 3,038 Sq Ft Home
- Cathedral Ceiling
- Ceiling Fan
- Recessed Lighting
- French Doors
- Living Room with Fireplace
- Home Office
- Laundry on upper level
Kitchen
- Range
- Dishwasher
- Stainless Steel Appliances
- Kitchen Island
- Solid Surface Countertops
Flooring
- Wood
- Wall to Wall Carpet
- Ceramic Tile
Bedrooms and Bathrooms
- 5 Bedrooms
- Primary bedroom located on second floor
Basement
- Basement Fills Entire Space Under The House
- Interior Basement Entry
- Block Basement Construction
Parking
- 4 Car Parking Spaces
- Driveway
- Paved Parking
- Open Parking
- Off-Street Parking
Outdoor Features
- Deck
- Rain Gutters
Utilities
- No Cooling
- Heating System Uses Natural Gas
- Electric Baseboard Heater
- Heating System Uses Steam
- Water Heater
Listing and Financial Details
- Assessor Parcel Number M:19 B:022 L:00141,1781744
Ownership History
Purchase Details
Home Financials for this Owner
Home Financials are based on the most recent Mortgage that was taken out on this home.Purchase Details
Home Financials for this Owner
Home Financials are based on the most recent Mortgage that was taken out on this home.Similar Homes in Worcester, MA
Home Values in the Area
Average Home Value in this Area
Purchase History
| Date | Type | Sale Price | Title Company |
|---|---|---|---|
| Not Resolvable | $430,000 | None Available | |
| Deed | $265,000 | -- | |
| Deed | $265,000 | -- |
Mortgage History
| Date | Status | Loan Amount | Loan Type |
|---|---|---|---|
| Open | $649,114 | FHA | |
| Closed | $649,114 | FHA | |
| Closed | $408,500 | Purchase Money Mortgage | |
| Previous Owner | $300,000 | Stand Alone Refi Refinance Of Original Loan | |
| Previous Owner | $50,000 | Unknown | |
| Previous Owner | $200,000 | Stand Alone Refi Refinance Of Original Loan | |
| Previous Owner | $260,905 | Purchase Money Mortgage |
Property History
| Date | Event | Price | Change | Sq Ft Price |
|---|---|---|---|---|
| 05/31/2024 05/31/24 | Sold | $690,000 | +1.6% | $227 / Sq Ft |
| 04/30/2024 04/30/24 | Pending | -- | -- | -- |
| 04/24/2024 04/24/24 | For Sale | $679,000 | +57.9% | $224 / Sq Ft |
| 04/30/2021 04/30/21 | Sold | $430,000 | +7.5% | $142 / Sq Ft |
| 02/21/2021 02/21/21 | Pending | -- | -- | -- |
| 02/18/2021 02/18/21 | For Sale | $399,900 | -- | $132 / Sq Ft |
Tax History Compared to Growth
Tax History
| Year | Tax Paid | Tax Assessment Tax Assessment Total Assessment is a certain percentage of the fair market value that is determined by local assessors to be the total taxable value of land and additions on the property. | Land | Improvement |
|---|---|---|---|---|
| 2025 | $7,367 | $558,500 | $117,900 | $440,600 |
| 2024 | $7,010 | $509,800 | $117,900 | $391,900 |
| 2023 | $6,551 | $456,800 | $102,500 | $354,300 |
| 2022 | $6,031 | $396,500 | $82,000 | $314,500 |
| 2021 | $5,501 | $337,900 | $65,600 | $272,300 |
| 2020 | $5,156 | $303,300 | $65,600 | $237,700 |
| 2019 | $5,175 | $287,500 | $59,000 | $228,500 |
| 2018 | $5,060 | $267,600 | $59,000 | $208,600 |
| 2017 | $4,818 | $250,700 | $59,000 | $191,700 |
| 2016 | $4,124 | $200,100 | $43,000 | $157,100 |
| 2015 | $4,016 | $200,100 | $43,000 | $157,100 |
| 2014 | $3,910 | $200,100 | $43,000 | $157,100 |
Agents Affiliated with this Home
-
Corey Anderson
C
Seller's Agent in 2024
Corey Anderson
Lamacchia Realty, Inc.
(617) 650-5362
1 in this area
10 Total Sales
-
Raymond Powell
R
Buyer's Agent in 2024
Raymond Powell
Raymond Douglas Living
(774) 259-5427
1 in this area
13 Total Sales
-
Rosa Wyse

Seller's Agent in 2021
Rosa Wyse
Champion Real Estate, Inc.
(508) 769-2535
1 in this area
232 Total Sales
Map
Source: MLS Property Information Network (MLS PIN)
MLS Number: 72787703
APN: WORC-000019-000022-000141
- 227 Plantation St
- 183 Orient St
- 167 Orient St
- 644 Franklin St
- 713 Franklin St
- 363 Shrewsbury St
- 23 Clarendon St
- 18 Gordon St
- 64 Chilmark St
- 22 Tampa St
- 27 Christine Dr
- 24 Tampa St
- 327 Plantation St Unit 305
- 13 Waite St
- 179 Hamilton St
- 27 Lyon St
- 11 Shale St
- 360 Hamilton St
- 10 Almont Ave
- 94 Hamilton St






