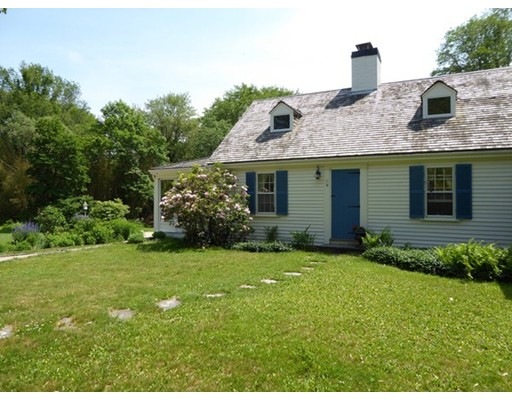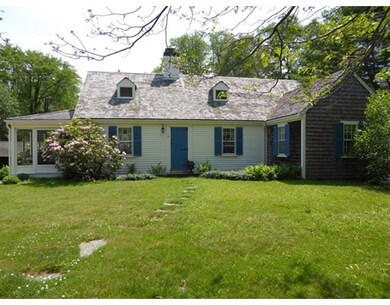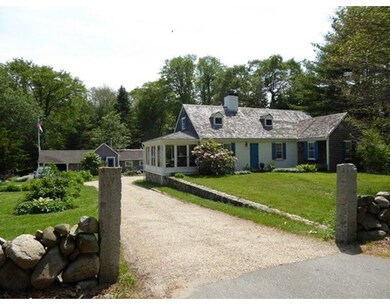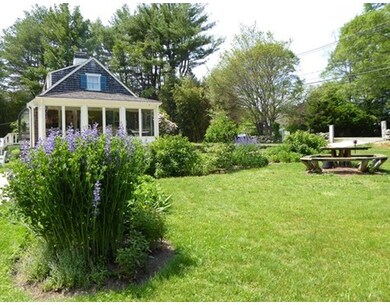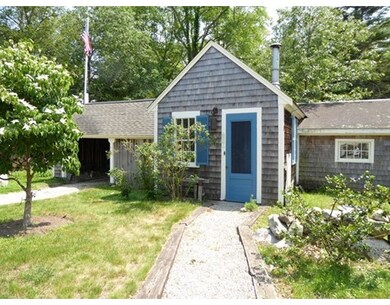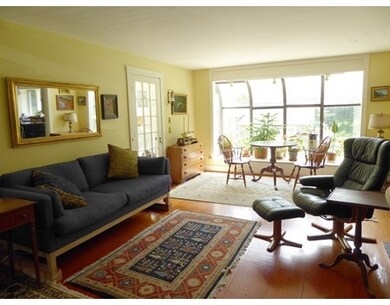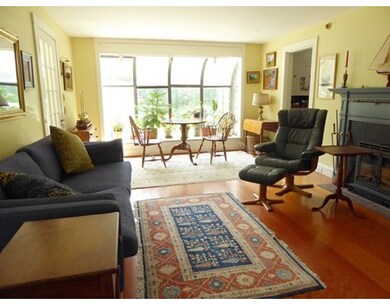
15 Ann Vinal Rd Scituate, MA 02066
About This Home
As of March 2017Classic Cape,with cedar shingle roof , and central chimney. Beautifully constructed and designed to blend into the natural landscape.: Perennial gardens. Fireplaced living room with a sunny greenhouse window, rare vertical grain fir floors. Screen porch has interchangeable glass inserts. Eat-in country kitchen with newer double oven range, and refrigerator. Light filled dining room. Master bedroom and full bath on first floor. Two bedrooms, full bath and office on second floor. Partial basement. There is a great workshop (with wood stove) and project wing as well as a carport and garden tools storage area. Sidewalks are convenient for children to walk to Hatherly elementary school. Betterment for sewer ($18,000) completely paid.
Last Agent to Sell the Property
Margy Charles
Coldwell Banker Realty - Cohasset License #455000490 Listed on: 06/22/2015
Home Details
Home Type
Single Family
Est. Annual Taxes
$6,883
Year Built
1930
Lot Details
0
Listing Details
- Lot Description: Easements, Level
- Other Agent: 2.50
- Special Features: None
- Property Sub Type: Detached
- Year Built: 1930
Interior Features
- Appliances: Range, Refrigerator, Washer, Dryer
- Fireplaces: 1
- Has Basement: Yes
- Fireplaces: 1
- Number of Rooms: 7
- Amenities: Public Transportation, Shopping, Public School, T-Station
- Electric: Circuit Breakers
- Energy: Storm Windows, Storm Doors
- Flooring: Wood, Laminate
- Insulation: Partial
- Interior Amenities: Cable Available
- Basement: Partial, Sump Pump, Concrete Floor, Unfinished Basement
- Bedroom 2: Second Floor, 13X11
- Bedroom 3: Second Floor, 14X13
- Kitchen: First Floor, 13X13
- Living Room: First Floor, 13X22
- Master Bedroom: First Floor, 13X11
- Dining Room: First Floor, 13X13
Exterior Features
- Roof: Wood Shingles
- Frontage: 195.00
- Construction: Frame
- Exterior: Clapboard, Shingles
- Exterior Features: Porch - Enclosed, Deck, Storage Shed, Stone Wall
- Foundation: Fieldstone
Garage/Parking
- Garage Parking: Carport
- Garage Spaces: 1
- Parking: Off-Street
- Parking Spaces: 4
Utilities
- Cooling: Window AC
- Heating: Oil, Steam
- Heat Zones: 1
- Hot Water: Tank
- Utility Connections: for Electric Range, for Electric Dryer, Washer Hookup
Condo/Co-op/Association
- HOA: No
Ownership History
Purchase Details
Home Financials for this Owner
Home Financials are based on the most recent Mortgage that was taken out on this home.Purchase Details
Home Financials for this Owner
Home Financials are based on the most recent Mortgage that was taken out on this home.Similar Homes in the area
Home Values in the Area
Average Home Value in this Area
Purchase History
| Date | Type | Sale Price | Title Company |
|---|---|---|---|
| Not Resolvable | $480,000 | -- | |
| Deed | -- | -- |
Mortgage History
| Date | Status | Loan Amount | Loan Type |
|---|---|---|---|
| Open | $434,500 | Stand Alone Refi Refinance Of Original Loan | |
| Closed | $456,000 | New Conventional | |
| Previous Owner | $360,000 | New Conventional |
Property History
| Date | Event | Price | Change | Sq Ft Price |
|---|---|---|---|---|
| 03/21/2017 03/21/17 | Sold | $480,000 | -4.0% | $251 / Sq Ft |
| 02/09/2017 02/09/17 | Pending | -- | -- | -- |
| 01/26/2017 01/26/17 | For Sale | $499,900 | +11.1% | $262 / Sq Ft |
| 09/03/2015 09/03/15 | Sold | $450,000 | 0.0% | $235 / Sq Ft |
| 07/10/2015 07/10/15 | Pending | -- | -- | -- |
| 06/22/2015 06/22/15 | For Sale | $450,000 | -- | $235 / Sq Ft |
Tax History Compared to Growth
Tax History
| Year | Tax Paid | Tax Assessment Tax Assessment Total Assessment is a certain percentage of the fair market value that is determined by local assessors to be the total taxable value of land and additions on the property. | Land | Improvement |
|---|---|---|---|---|
| 2025 | $6,883 | $689,000 | $384,200 | $304,800 |
| 2024 | $6,716 | $648,300 | $349,300 | $299,000 |
| 2023 | $6,710 | $602,900 | $336,500 | $266,400 |
| 2022 | $6,570 | $520,600 | $328,000 | $192,600 |
| 2021 | $5,374 | $483,000 | $312,400 | $170,600 |
| 2020 | $6,337 | $469,400 | $300,400 | $169,000 |
| 2019 | $6,325 | $460,300 | $294,500 | $165,800 |
| 2018 | $6,431 | $461,000 | $292,000 | $169,000 |
| 2017 | $2,939 | $451,600 | $279,800 | $171,800 |
| 2016 | $6,042 | $427,300 | $255,500 | $171,800 |
| 2015 | $5,438 | $415,100 | $243,300 | $171,800 |
Agents Affiliated with this Home
-
M + M Realty Team

Seller's Agent in 2017
M + M Realty Team
William Raveis R.E. & Home Services
(617) 529-3076
4 in this area
29 Total Sales
-
EdVantage Home Group

Buyer's Agent in 2017
EdVantage Home Group
RE/MAX
(781) 720-9444
97 Total Sales
-
M
Seller's Agent in 2015
Margy Charles
Coldwell Banker Realty - Cohasset
-
Lizanne Moffatt

Buyer's Agent in 2015
Lizanne Moffatt
William Raveis R.E. & Home Services
(617) 529-3076
1 in this area
2 Total Sales
Map
Source: MLS Property Information Network (MLS PIN)
MLS Number: 71862458
APN: 27 3 4 0
