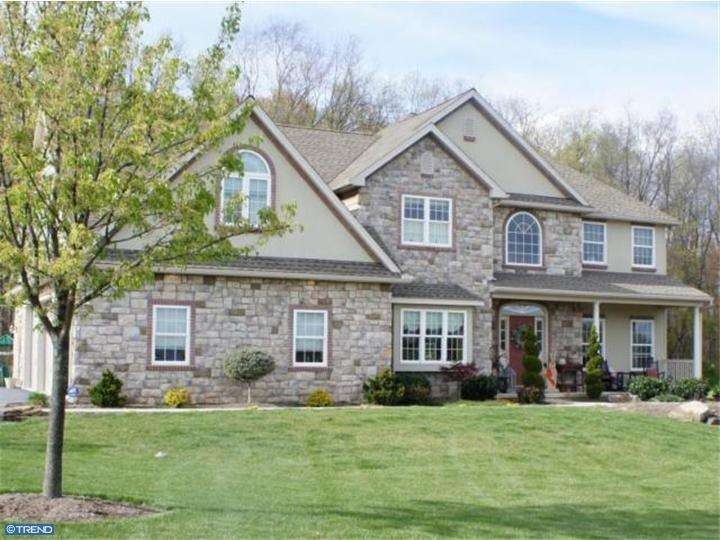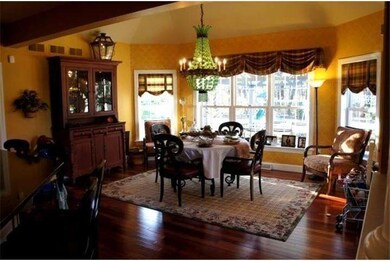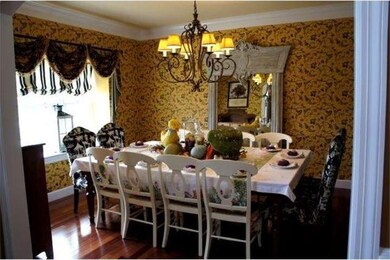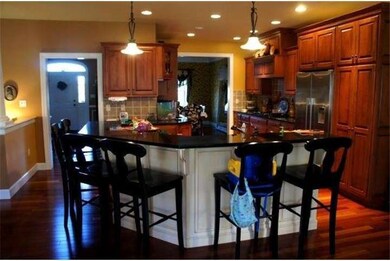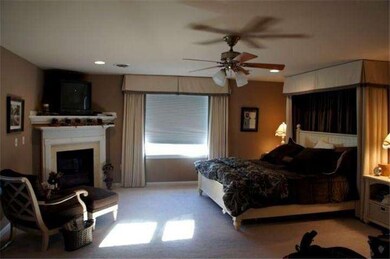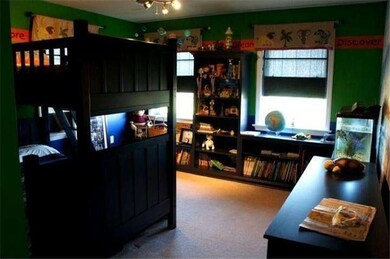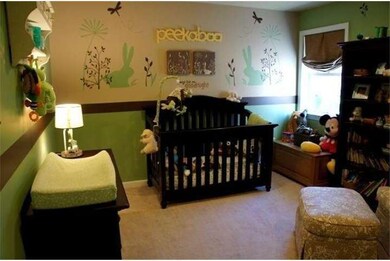
15 Apple Creek Ln Myerstown, PA 17067
Jackson Neighborhood
4
Beds
4
Baths
3,536
Sq Ft
1.01
Acres
Highlights
- 1.01 Acre Lot
- Traditional Architecture
- 2 Fireplaces
- Deck
- Wood Flooring
- Corner Lot
About This Home
As of August 2018EXTRAORDINARY HOME on choice lot. first floor features formal L.R., formal D.R., sunken F.R. w/gas FP, breakfast rm.,gorgeous Kit.,1/2ba & mudroom. 2nd fl. 4BR, 2 Full BA & Laundry. BR/gas FP, tiled BA, wk-in Shower. LL F.R. exercise rm., playroom., 1/2 Ba, stor. rm., 3 car side ent gar. Geo thermal heat. Sec Sys. Lg. Pro Cell deck. LA related to owner.
Home Details
Home Type
- Single Family
Est. Annual Taxes
- $6,640
Year Built
- Built in 2006
Lot Details
- 1.01 Acre Lot
- Lot Dimensions are 200x290x196x153
- Corner Lot
- Level Lot
- Back, Front, and Side Yard
- Property is in good condition
Parking
- 3 Car Direct Access Garage
- 3 Open Parking Spaces
- Garage Door Opener
- Driveway
Home Design
- Traditional Architecture
- Pitched Roof
- Shingle Roof
- Stone Siding
- Vinyl Siding
- Concrete Perimeter Foundation
- Stucco
Interior Spaces
- Property has 2 Levels
- Wet Bar
- Ceiling height of 9 feet or more
- Ceiling Fan
- 2 Fireplaces
- Gas Fireplace
- Family Room
- Living Room
- Dining Room
- Home Security System
- Laundry on main level
Kitchen
- Built-In Self-Cleaning Oven
- Cooktop
- Dishwasher
- Kitchen Island
- Disposal
Flooring
- Wood
- Wall to Wall Carpet
- Vinyl
Bedrooms and Bathrooms
- 4 Bedrooms
- En-Suite Primary Bedroom
- En-Suite Bathroom
- 4 Bathrooms
Finished Basement
- Basement Fills Entire Space Under The House
- Exterior Basement Entry
Outdoor Features
- Deck
- Porch
Schools
- Jackson Elementary School
- Eastern Lebanon County Middle School
- Eastern Lebanon County Senior High School
Utilities
- Forced Air Heating and Cooling System
- Radiant Heating System
- Geothermal Heating and Cooling
- Underground Utilities
- 200+ Amp Service
- Water Treatment System
- Well
- On Site Septic
- Cable TV Available
Community Details
- No Home Owners Association
Listing and Financial Details
- Assessor Parcel Number 23-2368684-396939
Ownership History
Date
Name
Owned For
Owner Type
Purchase Details
Listed on
Apr 19, 2018
Closed on
Jul 19, 2018
Sold by
Graebel Relocation Services Worldwide In
Bought by
Gassert Joshua and Gassert Ashley
Seller's Agent
Kevin Yoder
Coldwell Banker Realty
Buyer's Agent
Michael Yancey
Berkshire Hathaway Homesale Realty
List Price
$449,000
Sold Price
$409,035
Premium/Discount to List
-$39,965
-8.9%
Total Days on Market
446
Current Estimated Value
Home Financials for this Owner
Home Financials are based on the most recent Mortgage that was taken out on this home.
Estimated Appreciation
$189,576
Avg. Annual Appreciation
5.58%
Original Mortgage
$327,228
Interest Rate
4.5%
Mortgage Type
New Conventional
Purchase Details
Closed on
Apr 14, 2018
Sold by
Benz Thomas M and Benz Jenna M
Bought by
Graebel Relocation Services Worldwide In
Purchase Details
Closed on
Dec 22, 2016
Sold by
Halfar Matthew A and Shanahan Meaghan M
Bought by
Benz Thomas M
Home Financials for this Owner
Home Financials are based on the most recent Mortgage that was taken out on this home.
Original Mortgage
$396,000
Interest Rate
3.94%
Mortgage Type
New Conventional
Purchase Details
Listed on
Apr 11, 2012
Closed on
Jul 31, 2013
Sold by
Grumbine Daryl L and Grumbine Michele L
Bought by
Halfar Matthew A and Shanahan Meaghan M
Seller's Agent
Holly Krall-Heft
Howard Hanna Krall Real Estate
Buyer's Agent
Holly Krall-Heft
Howard Hanna Krall Real Estate
List Price
$489,900
Sold Price
$460,000
Premium/Discount to List
-$29,900
-6.1%
Home Financials for this Owner
Home Financials are based on the most recent Mortgage that was taken out on this home.
Avg. Annual Appreciation
2.12%
Original Mortgage
$460,000
Interest Rate
4.25%
Mortgage Type
Adjustable Rate Mortgage/ARM
Map
Create a Home Valuation Report for This Property
The Home Valuation Report is an in-depth analysis detailing your home's value as well as a comparison with similar homes in the area
Similar Homes in Myerstown, PA
Home Values in the Area
Average Home Value in this Area
Purchase History
| Date | Type | Sale Price | Title Company |
|---|---|---|---|
| Deed | $409,035 | None Available | |
| Deed | $430,000 | None Available | |
| Deed | $440,000 | None Available | |
| Deed | $460,000 | None Available |
Source: Public Records
Mortgage History
| Date | Status | Loan Amount | Loan Type |
|---|---|---|---|
| Open | $327,750 | New Conventional | |
| Closed | $327,100 | New Conventional | |
| Closed | $327,228 | New Conventional | |
| Previous Owner | $396,000 | New Conventional | |
| Previous Owner | $460,000 | Adjustable Rate Mortgage/ARM | |
| Previous Owner | $350,400 | New Conventional | |
| Previous Owner | $360,000 | New Conventional | |
| Previous Owner | $200,000 | Credit Line Revolving |
Source: Public Records
Property History
| Date | Event | Price | Change | Sq Ft Price |
|---|---|---|---|---|
| 08/24/2018 08/24/18 | Sold | $409,035 | -7.0% | $90 / Sq Ft |
| 07/05/2018 07/05/18 | Pending | -- | -- | -- |
| 06/22/2018 06/22/18 | Price Changed | $440,000 | -2.0% | $97 / Sq Ft |
| 04/19/2018 04/19/18 | For Sale | $449,000 | -2.4% | $99 / Sq Ft |
| 07/31/2013 07/31/13 | Sold | $460,000 | -6.1% | $130 / Sq Ft |
| 07/03/2013 07/03/13 | For Sale | $489,900 | +6.5% | $139 / Sq Ft |
| 07/01/2013 07/01/13 | Pending | -- | -- | -- |
| 04/02/2013 04/02/13 | Off Market | $460,000 | -- | -- |
| 01/02/2013 01/02/13 | Price Changed | $489,900 | 0.0% | $139 / Sq Ft |
| 01/02/2013 01/02/13 | For Sale | $489,900 | +6.5% | $139 / Sq Ft |
| 01/01/2013 01/01/13 | Off Market | $460,000 | -- | -- |
| 04/11/2012 04/11/12 | For Sale | $523,000 | -- | $148 / Sq Ft |
Source: Bright MLS
Tax History
| Year | Tax Paid | Tax Assessment Tax Assessment Total Assessment is a certain percentage of the fair market value that is determined by local assessors to be the total taxable value of land and additions on the property. | Land | Improvement |
|---|---|---|---|---|
| 2025 | $7,383 | $326,500 | $84,200 | $242,300 |
| 2024 | $6,803 | $326,500 | $84,200 | $242,300 |
| 2023 | $6,803 | $326,500 | $84,200 | $242,300 |
| 2022 | $6,643 | $326,500 | $84,200 | $242,300 |
| 2021 | $6,330 | $326,500 | $84,200 | $242,300 |
| 2020 | $6,241 | $326,500 | $84,200 | $242,300 |
| 2019 | $6,117 | $326,500 | $84,200 | $242,300 |
| 2018 | $6,007 | $326,500 | $84,200 | $242,300 |
| 2017 | $1,075 | $326,500 | $84,200 | $242,300 |
| 2016 | $5,741 | $326,500 | $84,200 | $242,300 |
| 2015 | -- | $326,500 | $84,200 | $242,300 |
| 2014 | -- | $326,500 | $84,200 | $242,300 |
Source: Public Records
Source: Bright MLS
MLS Number: 1003934800
APN: 23-2368684-396939-0000
Nearby Homes
- 1020 N College St
- 46 Clover Dr Unit 46
- 27 Clover Dr Unit 59
- 37 Clover Dr Unit 63
- 66 Clover Dr Unit 36
- 72 Clover Dr Unit 33
- 49 Clover Dr Unit 65
- 31 Clover Dr Unit 61
- 58 Clover Dr Unit 40
- 60 Clover Dr Unit 39
- 48 Clover Dr Unit 45
- 64 Clover Dr Unit 37
- 62 Clover Dr Unit 38
- 57 Clover Dr Unit 67
- 30 Greble Rd
- 1054 Kutztown Rd
- 17 Ketterman Hill Rd
- 2 Dragonfly Ct
- 6 Ladybug Ln
- 4 Ladybug Ln
