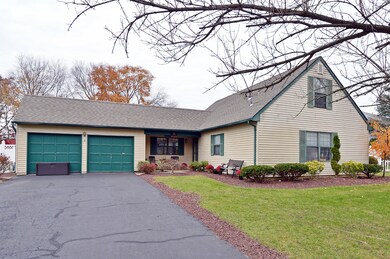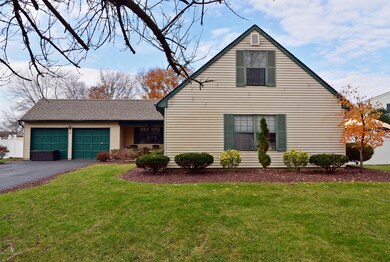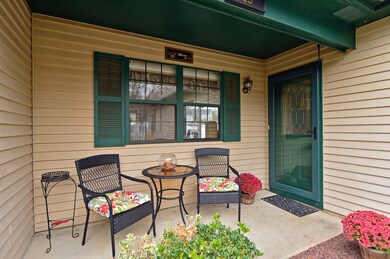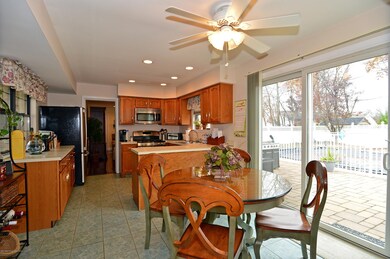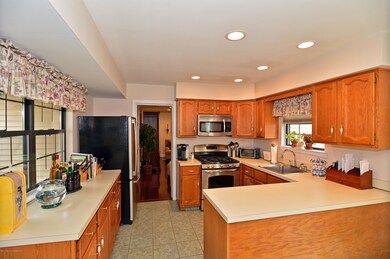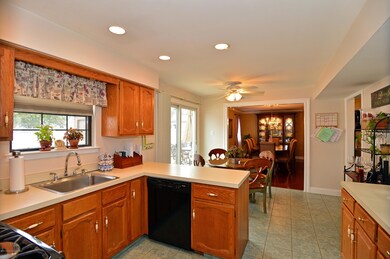
15 Appletree Rd Howell, NJ 07731
Salem Hill NeighborhoodHighlights
- Heated In Ground Pool
- Cape Cod Architecture
- Main Floor Primary Bedroom
- Howell High School Rated A-
- Wood Flooring
- No HOA
About This Home
As of January 2021GORGEOUS 4 BEDROOM 3 BATH HOME IN DESIRABLE OAK GLEN DEVELOPMENT. THIS HOME HAS BEEN REMODELED THROUGHOUT & OFFERS NUMEROUS UPGRADES & AMENITIES: EAT-IN-KITCHEN BOASTS LOADS OF CABINETS, STAINLESS STEEL APPLIANCES & RECESSED LIGHTS, ENTERTAINMENT SIZED DINING ROOM W/GLEAMING HARDWOOD FLOORS & CROWN MOULDING, MASTER SUITE W/ LARGE WALK IN CLOSET & FULL BATH, 3 NICE SIZED ADDITIONAL BEDROOMS, 3 UPDATED BATHS, ATTIC W/ TONS OF STORAGE, GREAT ROOM W/WOOD FLOORS, RECESSED LIGHTS & NEW TOP OF THE LINE AC, FURNACE & HWH. THE COUNTRY CLUB YARD IS FULLY FENCED W/ SOUND SYSTEM, SHED, LARGE PAVER PATIO & FENCED HEATED INGROUND POOL W/NEW LINER. ALL THIS PLUS IDEAL LOCATION - EASY ACCESS TO SHOPPING, MAJOR HIGHWAYS, NYC TRANSPORTATION & BEACHES. OVER 80/K IN RECENT UPGRADES. TRULY A MUST SEE HOME!
Last Agent to Sell the Property
Melissa DeSantis
RE/MAX Central Listed on: 11/14/2014
Last Buyer's Agent
John Lopez
Keller Williams Realty West Monmouth
Home Details
Home Type
- Single Family
Est. Annual Taxes
- $6,204
Year Built
- Built in 1984
Lot Details
- Lot Dimensions are 111 x 113
- Fenced
- Oversized Lot
Home Design
- Cape Cod Architecture
- Slab Foundation
- Asphalt Rolled Roof
- Aluminum Siding
Interior Spaces
- 1,933 Sq Ft Home
- 2-Story Property
- Crown Molding
- Ceiling Fan
- Recessed Lighting
- Light Fixtures
- Thermal Windows
- Blinds
- Leaded Glass Windows
- Window Screens
- Sliding Doors
- Entrance Foyer
- Family Room
- Dining Room
Kitchen
- Eat-In Kitchen
- Gas Cooktop
- Stove
- Microwave
- Dishwasher
Flooring
- Wood
- Wall to Wall Carpet
- Laminate
- Ceramic Tile
Bedrooms and Bathrooms
- 4 Bedrooms
- Primary Bedroom on Main
- Walk-In Closet
- 3 Full Bathrooms
- Primary Bathroom includes a Walk-In Shower
Laundry
- Dryer
- Washer
Attic
- Attic Fan
- Pull Down Stairs to Attic
Parking
- Direct Access Garage
- Converted Garage
- Oversized Parking
- Parking Storage or Cabinetry
- Double-Wide Driveway
- On-Street Parking
Pool
- Heated In Ground Pool
- Outdoor Pool
- Vinyl Pool
- Fence Around Pool
Outdoor Features
- Patio
- Exterior Lighting
- Shed
- Storage Shed
- Porch
Schools
- Newbury Elementary School
- Howell South Middle School
- Howell High School
Utilities
- Forced Air Heating and Cooling System
- Heating System Uses Natural Gas
- Programmable Thermostat
- Natural Gas Water Heater
Community Details
- No Home Owners Association
- Oak Glen Subdivision, Markwood Floorplan
Listing and Financial Details
- Assessor Parcel Number 21-00035-60-00008
Ownership History
Purchase Details
Home Financials for this Owner
Home Financials are based on the most recent Mortgage that was taken out on this home.Purchase Details
Home Financials for this Owner
Home Financials are based on the most recent Mortgage that was taken out on this home.Purchase Details
Home Financials for this Owner
Home Financials are based on the most recent Mortgage that was taken out on this home.Purchase Details
Home Financials for this Owner
Home Financials are based on the most recent Mortgage that was taken out on this home.Similar Homes in the area
Home Values in the Area
Average Home Value in this Area
Purchase History
| Date | Type | Sale Price | Title Company |
|---|---|---|---|
| Deed | $385,000 | Trident Abstract Title | |
| Deed | $330,000 | Red Key Title Agency | |
| Deed | $349,900 | -- | |
| Deed | $276,000 | -- |
Mortgage History
| Date | Status | Loan Amount | Loan Type |
|---|---|---|---|
| Open | $308,000 | New Conventional | |
| Previous Owner | $281,000 | New Conventional | |
| Previous Owner | $272,000 | New Conventional | |
| Previous Owner | $300,162 | FHA | |
| Previous Owner | $297,618 | FHA | |
| Previous Owner | $259,506 | New Conventional | |
| Previous Owner | $60,000 | Credit Line Revolving | |
| Previous Owner | $275,000 | New Conventional | |
| Previous Owner | $249,900 | No Value Available | |
| Previous Owner | $262,000 | No Value Available |
Property History
| Date | Event | Price | Change | Sq Ft Price |
|---|---|---|---|---|
| 01/07/2021 01/07/21 | Sold | $385,000 | 0.0% | $199 / Sq Ft |
| 10/27/2020 10/27/20 | Pending | -- | -- | -- |
| 10/20/2020 10/20/20 | Off Market | $385,000 | -- | -- |
| 10/02/2020 10/02/20 | Pending | -- | -- | -- |
| 09/24/2020 09/24/20 | For Sale | $380,000 | +15.2% | $197 / Sq Ft |
| 02/27/2015 02/27/15 | Sold | $330,000 | -- | $171 / Sq Ft |
Tax History Compared to Growth
Tax History
| Year | Tax Paid | Tax Assessment Tax Assessment Total Assessment is a certain percentage of the fair market value that is determined by local assessors to be the total taxable value of land and additions on the property. | Land | Improvement |
|---|---|---|---|---|
| 2024 | $8,832 | $527,500 | $318,000 | $209,500 |
| 2023 | $8,832 | $474,600 | $270,000 | $204,600 |
| 2022 | $7,836 | $374,800 | $180,000 | $194,800 |
| 2021 | $7,914 | $341,300 | $168,000 | $173,300 |
| 2020 | $7,512 | $323,500 | $153,000 | $170,500 |
| 2019 | $7,914 | $334,500 | $153,000 | $181,500 |
| 2018 | $7,762 | $326,000 | $153,000 | $173,000 |
| 2017 | $7,482 | $310,700 | $143,000 | $167,700 |
| 2016 | $7,213 | $296,600 | $133,100 | $163,500 |
| 2015 | $6,882 | $280,100 | $120,800 | $159,300 |
| 2014 | $6,204 | $234,300 | $115,200 | $119,100 |
Agents Affiliated with this Home
-
J
Seller's Agent in 2021
Joyce Maltese
ERA Central Realty Group
-
D
Buyer's Agent in 2021
Dennis Breza
Gloria Nilson REALTORS
-
M
Seller's Agent in 2015
Melissa DeSantis
RE/MAX
-
J
Buyer's Agent in 2015
John Lopez
Keller Williams Realty West Monmouth
Map
Source: MOREMLS (Monmouth Ocean Regional REALTORS®)
MLS Number: 21451933
APN: 21-00035-60-00008
- 5 Blueberry Path
- 6 Blueberry Path
- 8 Blueberry Path
- 251 Oak Glen Rd
- 31 Starlight Rd
- 15 Peachstone Rd
- 9 Us Highway 9
- 1574 Maxim Southard Rd
- 70 Appletree Rd
- 33 Snowdrift Ln
- 39 Snowdrift Ln
- 32 Kiwi Loop
- 28 Sugarbush Rd
- 35 Winsted Dr
- 54 Berkshire Dr
- 2 Haystack Ct
- 17 Markwood Dr
- 104 Starlight Rd
- 8 Mendon Dr
- 16 Markwood Dr

