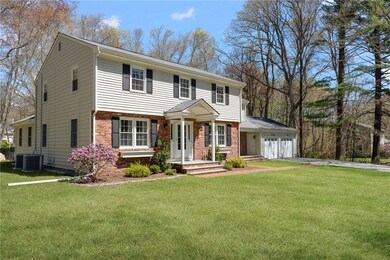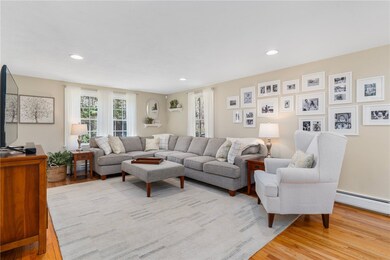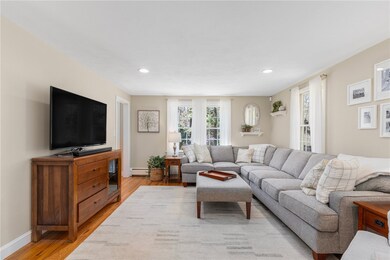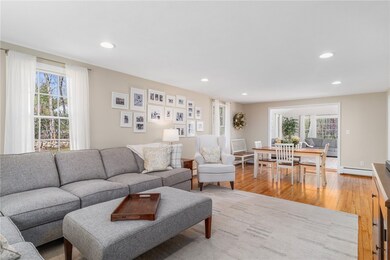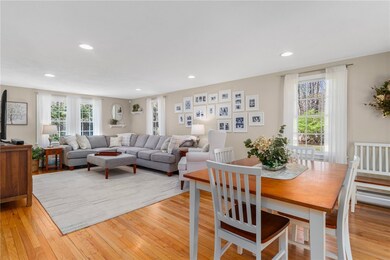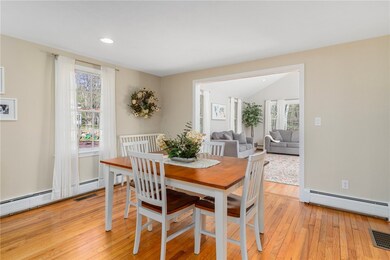
15 Arrowhead Trail East Greenwich, RI 02818
Tillinghast NeighborhoodHighlights
- Golf Course Community
- Colonial Architecture
- Wood Flooring
- James H. Eldredge Elementary School Rated A
- Cathedral Ceiling
- Attic
About This Home
As of June 2025Welcome to this beautifully maintained 4-bedroom, 2.5-bath Colonial nestled on a private 1.0 acre lot in the High Hawk neighborhood. This lovely home offers the perfect blend of charm and modern convenience, ideal for comfortable family living and entertaining. Inside, you'll find gleaming hardwood floors throughout, a formal dining room for special gatherings and a warm and inviting den with a wood burning fireplace. The granite kitchen features gas cooking, stainless appliances and an island with seating, that flows seamlessly into the informal dining area, family room and playroom with custom built-ins creating a welcoming, open-concept space for everyday life. Upstairs, enjoy the spacious primary bedroom suite with an updated tile shower and double sink vanity. Three additional bedrooms, a full bath and a dedicated home office complete the second floor. The lower level offers abundant storage space, a workshop, along with an exercise area. Step outside to the fully fenced backyard, perfect for your 4 legged friends, and enjoy a cup of coffee on the composite deck or a Summer dinner with friends on the bluestone patio. Other perks include a convenient first floor laundry, an attached two car garage, Central Air and natural gas heat and hot water. The neighborhood lifestyle is perfect for bike rides or taking a stroll and with easy access to the highway, shopping and restaurants this is an ideal location. Please submit offers by 5:00 on Monday, May 5th. Thank you!
Last Agent to Sell the Property
Coldwell Banker Realty License #RES.0033575 Listed on: 04/29/2025

Home Details
Home Type
- Single Family
Est. Annual Taxes
- $10,806
Year Built
- Built in 1974
Lot Details
- 1.03 Acre Lot
- Fenced
- Property is zoned F1
Parking
- 2 Car Attached Garage
- Garage Door Opener
- Driveway
Home Design
- Colonial Architecture
- Brick Exterior Construction
- Wood Siding
- Shingle Siding
- Concrete Perimeter Foundation
- Clapboard
Interior Spaces
- 2,738 Sq Ft Home
- 2-Story Property
- Cathedral Ceiling
- Fireplace Features Masonry
- Thermal Windows
- Workshop
- Utility Room
- Home Gym
- Attic
Kitchen
- <<OvenToken>>
- Range<<rangeHoodToken>>
- <<microwave>>
- Dishwasher
- Disposal
Flooring
- Wood
- Carpet
- Ceramic Tile
Bedrooms and Bathrooms
- 4 Bedrooms
- <<tubWithShowerToken>>
Laundry
- Dryer
- Washer
Unfinished Basement
- Basement Fills Entire Space Under The House
- Interior Basement Entry
Outdoor Features
- Porch
Utilities
- Zoned Heating and Cooling System
- Heating System Uses Gas
- Baseboard Heating
- Heating System Uses Steam
- 100 Amp Service
- Gas Water Heater
- Septic Tank
Listing and Financial Details
- Tax Lot 176
- Assessor Parcel Number 15ARROWHEADTRLEGRN
Community Details
Overview
- High Hawk Subdivision
Amenities
- Shops
- Restaurant
Recreation
- Golf Course Community
- Tennis Courts
- Recreation Facilities
Ownership History
Purchase Details
Home Financials for this Owner
Home Financials are based on the most recent Mortgage that was taken out on this home.Purchase Details
Home Financials for this Owner
Home Financials are based on the most recent Mortgage that was taken out on this home.Purchase Details
Purchase Details
Purchase Details
Purchase Details
Purchase Details
Purchase Details
Purchase Details
Similar Homes in East Greenwich, RI
Home Values in the Area
Average Home Value in this Area
Purchase History
| Date | Type | Sale Price | Title Company |
|---|---|---|---|
| Warranty Deed | $1,030,000 | None Available | |
| Warranty Deed | $465,000 | -- | |
| Warranty Deed | $465,000 | -- | |
| Foreclosure Deed | $340,000 | -- | |
| Foreclosure Deed | $340,000 | -- | |
| Deed | -- | -- | |
| Deed | -- | -- | |
| Deed | $320,000 | -- | |
| Deed | $320,000 | -- | |
| Deed | $460,000 | -- | |
| Deed | $460,000 | -- | |
| Deed | $325,000 | -- | |
| Deed | $325,000 | -- | |
| Warranty Deed | $242,000 | -- | |
| Warranty Deed | $242,000 | -- | |
| Warranty Deed | $275,000 | -- | |
| Warranty Deed | $275,000 | -- |
Mortgage History
| Date | Status | Loan Amount | Loan Type |
|---|---|---|---|
| Open | $974,125 | VA | |
| Previous Owner | $400,000 | Credit Line Revolving | |
| Previous Owner | $360,000 | Stand Alone Refi Refinance Of Original Loan | |
| Previous Owner | $46,000 | Balloon | |
| Previous Owner | $372,000 | Purchase Money Mortgage |
Property History
| Date | Event | Price | Change | Sq Ft Price |
|---|---|---|---|---|
| 06/26/2025 06/26/25 | Sold | $1,030,000 | +11.4% | $376 / Sq Ft |
| 05/16/2025 05/16/25 | Pending | -- | -- | -- |
| 04/29/2025 04/29/25 | For Sale | $924,900 | +98.9% | $338 / Sq Ft |
| 12/13/2016 12/13/16 | Sold | $465,000 | 0.0% | $187 / Sq Ft |
| 11/13/2016 11/13/16 | Pending | -- | -- | -- |
| 10/20/2016 10/20/16 | For Sale | $465,000 | -- | $187 / Sq Ft |
Tax History Compared to Growth
Tax History
| Year | Tax Paid | Tax Assessment Tax Assessment Total Assessment is a certain percentage of the fair market value that is determined by local assessors to be the total taxable value of land and additions on the property. | Land | Improvement |
|---|---|---|---|---|
| 2024 | $10,806 | $733,600 | $217,900 | $515,700 |
| 2023 | $12,192 | $558,000 | $189,500 | $368,500 |
| 2022 | $11,952 | $558,000 | $189,500 | $368,500 |
| 2021 | $11,724 | $558,000 | $189,500 | $368,500 |
| 2020 | $11,167 | $476,600 | $175,800 | $300,800 |
| 2019 | $11,050 | $476,100 | $175,800 | $300,300 |
| 2018 | $10,950 | $476,100 | $175,800 | $300,300 |
| 2017 | $9,892 | $418,100 | $183,000 | $235,100 |
| 2016 | $10,072 | $418,100 | $183,000 | $235,100 |
| 2015 | $9,851 | $416,000 | $183,000 | $233,000 |
| 2014 | $9,485 | $407,800 | $164,700 | $243,100 |
Agents Affiliated with this Home
-
Pam Soule

Seller's Agent in 2025
Pam Soule
Coldwell Banker Realty
(401) 741-1154
12 in this area
130 Total Sales
-
Dean Benjamin

Buyer's Agent in 2025
Dean Benjamin
RE/MAX Professionals
(401) 965-0225
7 in this area
126 Total Sales
-
B
Seller's Agent in 2016
Brendan McLaughlin
Real Broker, LLC
-
L
Buyer's Agent in 2016
Linda Drainville
Coldwell Banker Res. Brokerage
Map
Source: State-Wide MLS
MLS Number: 1383521
APN: EGRE-000034-000015-000176
- 70 Falcon Cir
- 50 Pheasant Dr
- 60 Pheasant Dr
- 215 Adirondack Dr
- 95 Pheasant Dr
- 60 Huguenot Dr
- 20 Mallard Way
- 1575 Middle Rd
- 5 Severn Ct
- 30 Lenihan Ln
- 125 Fernwood Dr
- 125 Westfield Dr
- 30 Stone Ridge Dr
- 20 Bailey Blvd
- 4 Brookfield Ct
- 2271 Middle Rd
- 37 Ridge Rd
- 102 Pine Glen Dr
- 45 Burns Way
- 325 Shady Hill Dr

