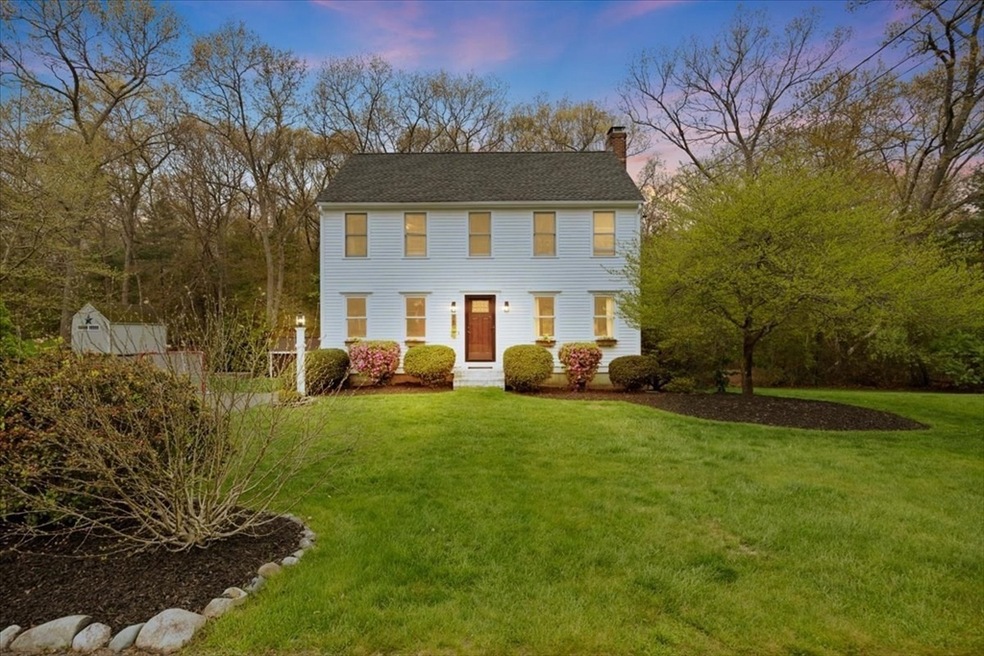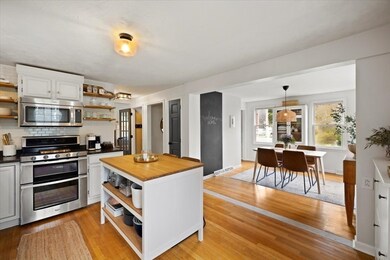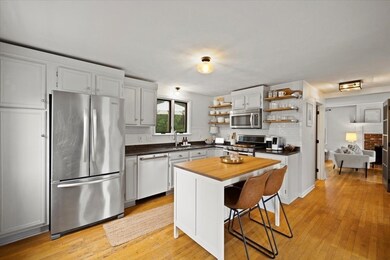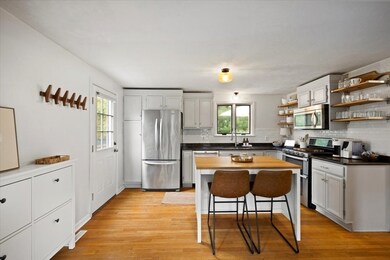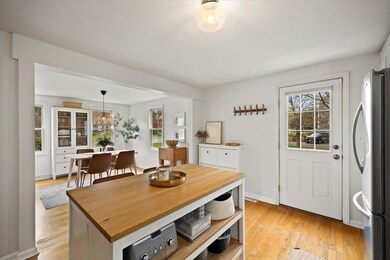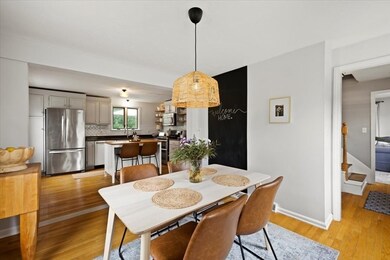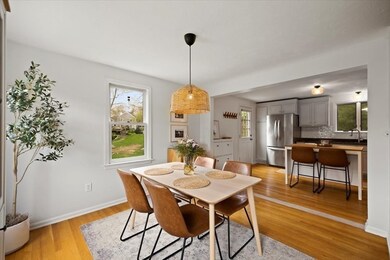
15 Ashford Ln Bridgewater, MA 02324
Highlights
- Open Floorplan
- Colonial Architecture
- Wooded Lot
- Custom Closet System
- Deck
- Wood Flooring
About This Home
As of June 2024Prepare to fall head over heels for this impeccably maintained, absolutely adorable Colonial nestled within a serene Bridgewater cul-de-sac. This residence exudes warmth and charm at every turn. As you enter, you'll appreciate the inviting hardwood floors that flow throughout the main living areas. Spacious front-to-back living room features a cozy wood-burning fireplace providing the perfect spot to relax & unwind. Step through the French doors onto the expansive composite deck, ideal for hosting intimate outdoor gatherings or soaking in the summer sunshine. Upstairs, 3 generously sized bedrooms & a modern full bathroom await. Master suite features custom walk-in closet for added convenience. Finished walk-out basement for additional living space to be used for anything your heart desires. Outside, the meticulously landscaped yard is adorned w/storage shed, raised garden beds, chicken coop, & fire-pit area. Central air, generator hookup, & natural gas heating, what more do you need?
Last Agent to Sell the Property
Ashley Trapp
The Simply Sold Realty Co. Listed on: 05/07/2024
Home Details
Home Type
- Single Family
Est. Annual Taxes
- $6,937
Year Built
- Built in 1994 | Remodeled
Lot Details
- 0.46 Acre Lot
- Wooded Lot
- Garden
Home Design
- Colonial Architecture
- Frame Construction
- Shingle Roof
- Concrete Perimeter Foundation
Interior Spaces
- 2,061 Sq Ft Home
- Open Floorplan
- Ceiling Fan
- Recessed Lighting
- Decorative Lighting
- Light Fixtures
- Insulated Windows
- Window Screens
- French Doors
- Insulated Doors
- Living Room with Fireplace
- Storm Doors
Kitchen
- Stove
- Range
- Microwave
- Plumbed For Ice Maker
- Dishwasher
- Stainless Steel Appliances
- Kitchen Island
- Solid Surface Countertops
Flooring
- Wood
- Laminate
- Ceramic Tile
Bedrooms and Bathrooms
- 3 Bedrooms
- Primary bedroom located on second floor
- Custom Closet System
- Double Vanity
- Pedestal Sink
Laundry
- Dryer
- Washer
Finished Basement
- Walk-Out Basement
- Interior and Exterior Basement Entry
- Laundry in Basement
Parking
- 4 Car Parking Spaces
- Driveway
- Paved Parking
- Open Parking
Outdoor Features
- Deck
- Separate Outdoor Workshop
- Outdoor Storage
- Rain Gutters
Schools
- Mitchell Elementary School
- Williams Middle School
- Br Reg High School
Utilities
- Forced Air Heating and Cooling System
- 1 Cooling Zone
- 1 Heating Zone
- Heating System Uses Natural Gas
- Generator Hookup
- 100 Amp Service
- Power Generator
- Gas Water Heater
- Private Sewer
Additional Features
- Energy-Efficient Thermostat
- Property is near schools
Community Details
- No Home Owners Association
- Shops
Listing and Financial Details
- Assessor Parcel Number M:003 L:060,927723
Ownership History
Purchase Details
Home Financials for this Owner
Home Financials are based on the most recent Mortgage that was taken out on this home.Purchase Details
Purchase Details
Purchase Details
Similar Homes in Bridgewater, MA
Home Values in the Area
Average Home Value in this Area
Purchase History
| Date | Type | Sale Price | Title Company |
|---|---|---|---|
| Not Resolvable | $375,000 | -- | |
| Deed | $370,000 | -- | |
| Deed | $257,000 | -- | |
| Deed | $370,000 | -- | |
| Deed | $257,000 | -- | |
| Deed | $169,900 | -- |
Mortgage History
| Date | Status | Loan Amount | Loan Type |
|---|---|---|---|
| Open | $585,000 | Purchase Money Mortgage | |
| Closed | $585,000 | Purchase Money Mortgage | |
| Closed | $61,095 | FHA | |
| Closed | $368,207 | FHA | |
| Previous Owner | $157,000 | No Value Available |
Property History
| Date | Event | Price | Change | Sq Ft Price |
|---|---|---|---|---|
| 06/17/2024 06/17/24 | Sold | $685,000 | +5.4% | $332 / Sq Ft |
| 05/11/2024 05/11/24 | Pending | -- | -- | -- |
| 05/07/2024 05/07/24 | For Sale | $649,900 | +73.3% | $315 / Sq Ft |
| 07/22/2014 07/22/14 | Sold | $375,000 | -1.3% | $163 / Sq Ft |
| 06/08/2014 06/08/14 | Pending | -- | -- | -- |
| 05/11/2014 05/11/14 | For Sale | $380,000 | -- | $165 / Sq Ft |
Tax History Compared to Growth
Tax History
| Year | Tax Paid | Tax Assessment Tax Assessment Total Assessment is a certain percentage of the fair market value that is determined by local assessors to be the total taxable value of land and additions on the property. | Land | Improvement |
|---|---|---|---|---|
| 2025 | $7,081 | $598,600 | $223,800 | $374,800 |
| 2024 | $6,937 | $571,400 | $213,100 | $358,300 |
| 2023 | $6,860 | $534,300 | $199,200 | $335,100 |
| 2022 | $6,719 | $469,200 | $174,700 | $294,500 |
| 2021 | $4,207 | $434,800 | $156,000 | $278,800 |
| 2020 | $6,163 | $418,400 | $150,000 | $268,400 |
| 2019 | $6,019 | $405,900 | $150,000 | $255,900 |
| 2018 | $5,895 | $388,100 | $145,700 | $242,400 |
| 2017 | $5,518 | $353,500 | $145,700 | $207,800 |
| 2016 | $5,279 | $339,700 | $142,800 | $196,900 |
| 2015 | $4,284 | $263,800 | $115,500 | $148,300 |
| 2014 | $4,193 | $258,000 | $112,100 | $145,900 |
Agents Affiliated with this Home
-

Seller's Agent in 2024
Ashley Trapp
The Simply Sold Realty Co.
(508) 930-0687
10 in this area
59 Total Sales
-
Jessica Nagle

Buyer's Agent in 2024
Jessica Nagle
Maloney Properties, Inc.
(781) 980-0956
1 in this area
73 Total Sales
-
J
Seller's Agent in 2014
Judith Wicks
Conway - Lakeville
-
Greg Murphy

Buyer's Agent in 2014
Greg Murphy
Lamacchia Realty, Inc.
(508) 509-7687
5 in this area
157 Total Sales
Map
Source: MLS Property Information Network (MLS PIN)
MLS Number: 73234058
APN: BRID-000003-000000-000060
