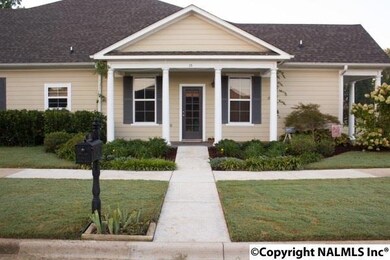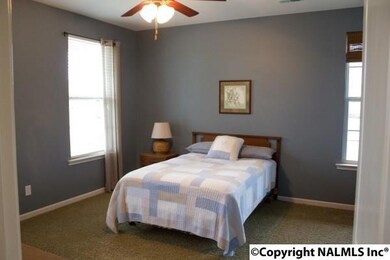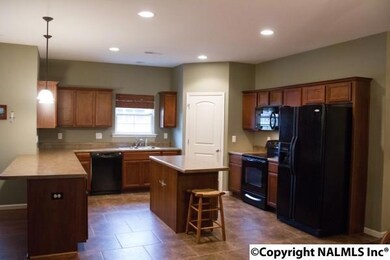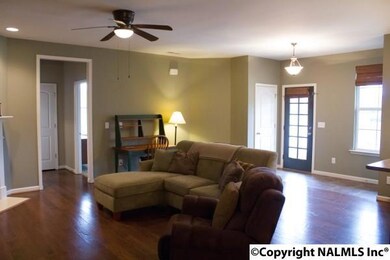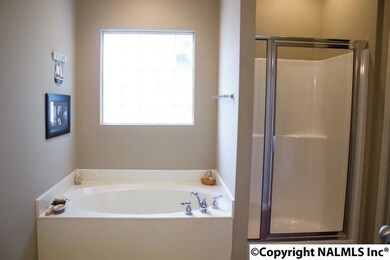
15 Atherton Cir SW Huntsville, AL 35824
Lake Forest NeighborhoodHighlights
- Open Floorplan
- Main Floor Primary Bedroom
- Community Pool
- Clubhouse
- 1 Fireplace
- Tennis Courts
About This Home
As of December 2015Move in ready End Unit with street access! 1 level, 2 bed, 2 bath. 1 car garage town home in Oakwood, Lake Forest. Walking distance from the lake and trail. Two covered front patios. Generous kitchen with GE appliances. Good Sized eating area. Hardwood Lounge area with gas log fireplace. Separate laundry room. Split bedroom plan, each with its own bathroom. Master bath is en-suite, second bathroom accessible to rest of the home. Fenced in back yard.
Last Agent to Sell the Property
Bill Johnson
Realty Solution License #85731 Listed on: 10/15/2015
Townhouse Details
Home Type
- Townhome
Est. Annual Taxes
- $2,259
Year Built
- 2011
HOA Fees
- $50 Monthly HOA Fees
Home Design
- Slab Foundation
Interior Spaces
- 1,619 Sq Ft Home
- Open Floorplan
- 1 Fireplace
Kitchen
- Oven or Range
- Microwave
- Dishwasher
Bedrooms and Bathrooms
- 2 Bedrooms
- Primary Bedroom on Main
- 2 Full Bathrooms
Schools
- Williams Elementary School
- Columbia High School
Additional Features
- Accessible Doors
- 4,356 Sq Ft Lot
- Central Heating and Cooling System
Listing and Financial Details
- Tax Lot 1
- Assessor Parcel Number 1608340000018.033
Community Details
Overview
- Lake Forest Subdivision
Amenities
- Common Area
- Clubhouse
Recreation
- Tennis Courts
- Community Pool
Ownership History
Purchase Details
Home Financials for this Owner
Home Financials are based on the most recent Mortgage that was taken out on this home.Purchase Details
Home Financials for this Owner
Home Financials are based on the most recent Mortgage that was taken out on this home.Similar Home in Huntsville, AL
Home Values in the Area
Average Home Value in this Area
Purchase History
| Date | Type | Sale Price | Title Company |
|---|---|---|---|
| Deed | $134,600 | None Available | |
| Warranty Deed | -- | -- |
Mortgage History
| Date | Status | Loan Amount | Loan Type |
|---|---|---|---|
| Open | $107,680 | New Conventional | |
| Previous Owner | $129,384 | FHA |
Property History
| Date | Event | Price | Change | Sq Ft Price |
|---|---|---|---|---|
| 08/27/2020 08/27/20 | Off Market | $1,700 | -- | -- |
| 05/29/2020 05/29/20 | Rented | $1,700 | 0.0% | -- |
| 04/25/2020 04/25/20 | For Rent | $1,700 | 0.0% | -- |
| 03/16/2016 03/16/16 | Off Market | $134,000 | -- | -- |
| 12/17/2015 12/17/15 | Sold | $134,000 | -10.6% | $83 / Sq Ft |
| 11/17/2015 11/17/15 | Pending | -- | -- | -- |
| 10/15/2015 10/15/15 | For Sale | $149,900 | -- | $93 / Sq Ft |
Tax History Compared to Growth
Tax History
| Year | Tax Paid | Tax Assessment Tax Assessment Total Assessment is a certain percentage of the fair market value that is determined by local assessors to be the total taxable value of land and additions on the property. | Land | Improvement |
|---|---|---|---|---|
| 2024 | $2,259 | $38,940 | $8,800 | $30,140 |
| 2023 | $2,259 | $38,940 | $8,800 | $30,140 |
| 2022 | $1,863 | $32,120 | $4,960 | $27,160 |
| 2021 | $1,756 | $30,280 | $4,960 | $25,320 |
| 2020 | $1,465 | $25,260 | $4,960 | $20,300 |
| 2019 | $1,418 | $24,440 | $4,960 | $19,480 |
| 2018 | $1,429 | $24,640 | $0 | $0 |
| 2017 | $1,429 | $24,640 | $0 | $0 |
| 2016 | $612 | $12,320 | $0 | $0 |
| 2015 | $612 | $12,320 | $0 | $0 |
| 2014 | $628 | $12,620 | $0 | $0 |
Agents Affiliated with this Home
-
Valerie Miles

Seller's Agent in 2020
Valerie Miles
Dawson Realty
(256) 755-1651
38 Total Sales
-
Estelle Phillips

Buyer's Agent in 2020
Estelle Phillips
Coldwell Banker First
(256) 990-2936
10 in this area
131 Total Sales
-
B
Seller's Agent in 2015
Bill Johnson
Realty Solution
-
Kevin Knupp
K
Buyer's Agent in 2015
Kevin Knupp
Capstone Realty
(256) 479-5496
3 Total Sales
Map
Source: ValleyMLS.com
MLS Number: 1031089
APN: 16-08-34-0-000-018.033
- 11 Atherton Cir SW
- 4 Holly Berry Ct SW
- 1 SW She Oak Dr
- 6 Tall Oak Blvd SW
- 288 Shadow Ct SW
- 189 Bremerton Dr SW
- 35 Silky Oak Cir SW
- 11 Nandina Ln SW
- 8 King Georges Way SW
- 122 Cloverwood Dr SW
- 26 Forest Meadow Blvd SW
- 215 Shadow Ct SW
- 27 Lake Forest Blvd SW
- 409 Ripple Lake Dr SW
- 8609 Quinn Dr SW
- 410 Tillane Park Cir SW
- 25 Cypress Grove Ln SW
- 104 Pointe Haven Ct SW
- 5 Leyland Dr SW
- 13 Youpon Dr SW

