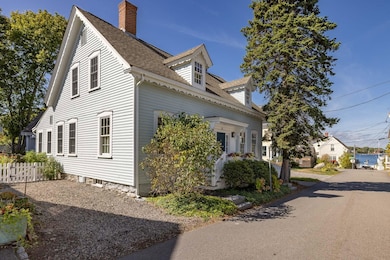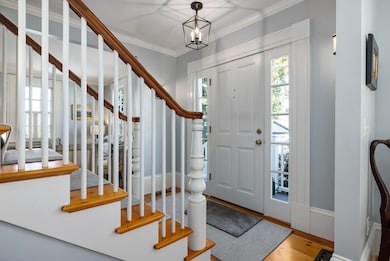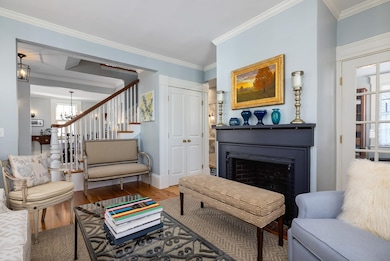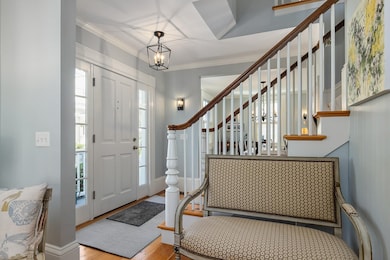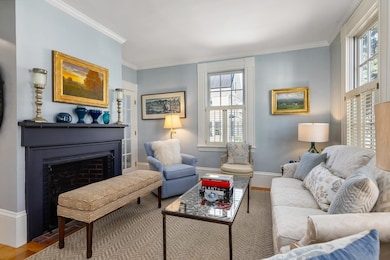15 Atkinson St New Castle, NH 03854
New Castle Island NeighborhoodEstimated payment $14,455/month
Highlights
- Cape Cod Architecture
- Wood Flooring
- Den
- Maude H. Trefethen School Rated A+
- Mud Room
- 1-minute walk to Great Island Common
About This Home
This is the New Castle home you’ve been waiting for.
A complete renovation and truly a labor of love, this residence reflects an incredible design and impeccable attention to detail in every space. Perfectly positioned on one of the most sought-after streets in the heart of New Castle Village, you’re just steps to the water and will enjoy peek-a-boo water views from the private balcony off the Primary Suite.
Inside, the home showcases state-of-the-art finishes and a perfectly balanced floor plan—open concept Kitchen and Family Room, gas fireplaces, four spacious Bedrooms, and three beautifully appointed Baths. Practical features include a Mudroom, Office, Pantry, Garage plus generous off-street parking, and easy-access storage.
Outdoors, the property is equally impressive with thoughtfully designed hardscaping and lush professional landscaping—ideal for entertaining or quiet enjoyment.
Every detail was carefully considered, and nothing was overlooked. This home truly has it all. Just minutes away from New Castle Beach, Wentworth By the Sea Hotel and Marina, Wentworth By the Sea Country Club and vibrant Downtown Portsmouth. Don’t miss the attached virtual tours.
Home Details
Home Type
- Single Family
Est. Annual Taxes
- $6,181
Year Built
- Built in 1750
Lot Details
- 6,970 Sq Ft Lot
- Level Lot
- Garden
Parking
- 1 Car Garage
- Brick Driveway
Home Design
- Cape Cod Architecture
- Wood Frame Construction
Interior Spaces
- Property has 2 Levels
- Fireplace
- Natural Light
- Window Treatments
- Mud Room
- Family Room Off Kitchen
- Living Room
- Den
- Basement
- Interior Basement Entry
Kitchen
- Microwave
- Dishwasher
Flooring
- Wood
- Tile
Bedrooms and Bathrooms
- 4 Bedrooms
- En-Suite Primary Bedroom
Laundry
- Dryer
- Washer
Outdoor Features
- Patio
Schools
- Maude H. Trefethen Elementary School
- Rye Junior High School
- Portsmouth High School
Utilities
- Central Air
- Heat Pump System
- Cable TV Available
Listing and Financial Details
- Tax Lot 10
- Assessor Parcel Number 18
Map
Home Values in the Area
Average Home Value in this Area
Property History
| Date | Event | Price | List to Sale | Price per Sq Ft |
|---|---|---|---|---|
| 10/17/2025 10/17/25 | Price Changed | $2,650,000 | -7.0% | $1,060 / Sq Ft |
| 09/24/2025 09/24/25 | For Sale | $2,850,000 | -- | $1,140 / Sq Ft |
Source: PrimeMLS
MLS Number: 5062797
- 17 Elm Ct
- 14 Colonial Ln
- 28 Ocean St
- 24 Seabreeze Ln
- 175 Wentworth Rd
- 91 Mainmast Cir
- 57 Old Bay Rd
- 163 Little Harbor Rd
- 116 Whipple Rd
- 98 Whipple Rd
- 98 Whipple Rd Unit 98 and 100
- 12 Gillis Dr Unit 3
- 38 Woodlawn Ave
- 85 Wentworth Rd
- 15 Foyes Ln
- 13 Goodrich St
- 508 Marcy St
- 112 Wentworth Rd
- 112 Mechanic St
- 325 Marcy St
- 17 Elm Ct
- 3 Walbach St
- 3 Walbach St
- 3 Walbach St
- 65 Pepperrell Rd Unit Suite
- 14 Bond Rd
- 148 Whipple Rd
- 3 Walker St
- 445 Pleasant St
- 5 Pleasant St Unit A
- 20 Chapel St Unit 5
- 20 Chapel St Unit 2
- 4 Stimson St
- 559-567 Sagamore Ave
- 140 Penhallow St Unit 2A
- 45 Market St Unit .3
- 115 Court St
- 17 Page St
- 579 Sagamore Ave Unit 14
- 33 Deer St Unit 507

