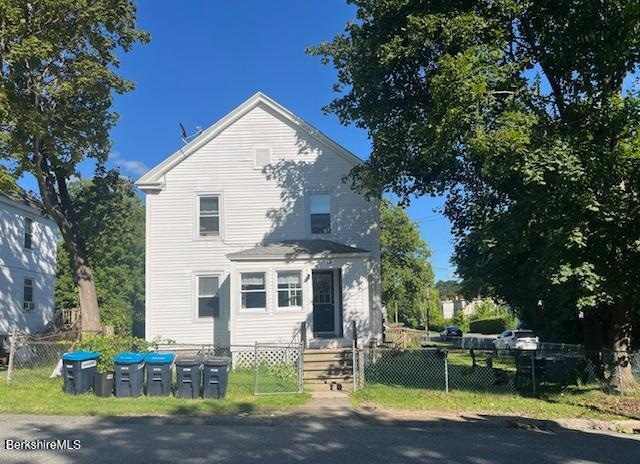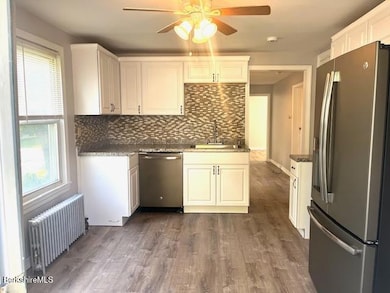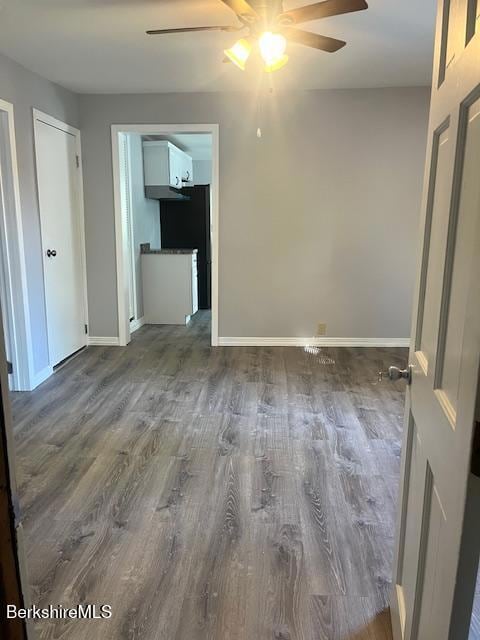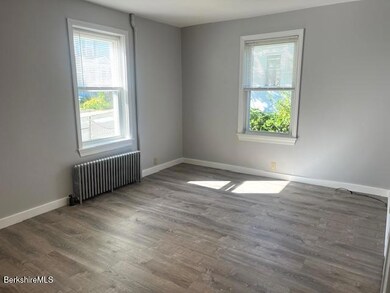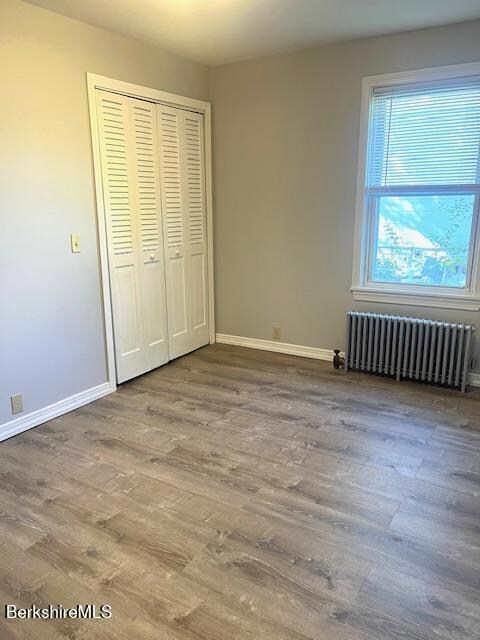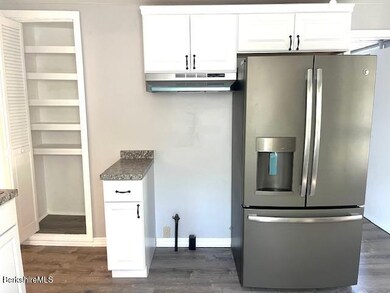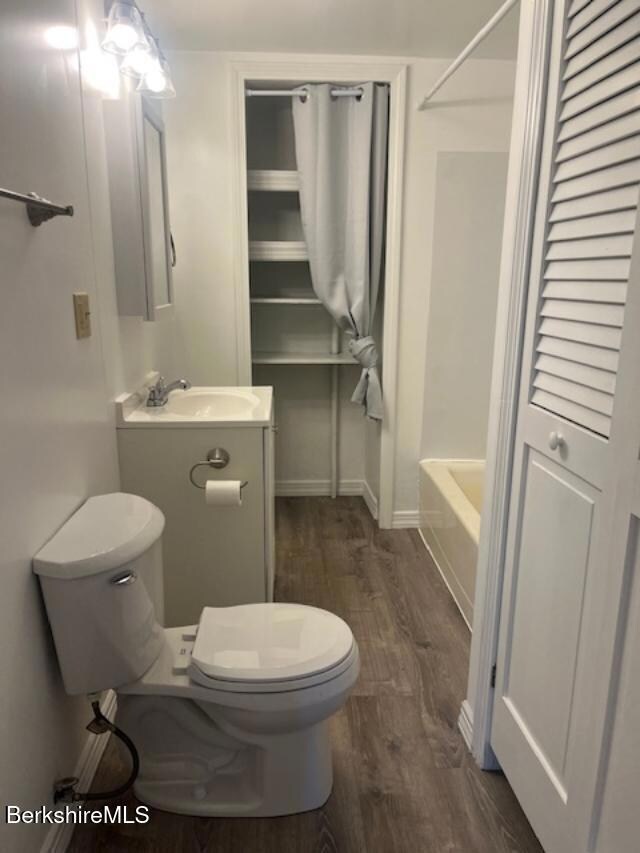15 Atlantic Ave Pittsfield, MA 01201
Estimated payment $1,735/month
Highlights
- Colonial Architecture
- Corner Lot
- 2 Car Detached Garage
- Main Floor Bedroom
- Fenced Yard
- Porch
About This Home
Recently Renovated Two-Family Flat - Lead Compliant & Move-In Ready!Discover this nicely updated two-family flat offering comfort, convenience, & modern features. Lead compliant, this property is perfect for owner-occupants or investors alike.Each 3 BR unit boasts fresh finishes & functional layouts!. The fully fenced yard is ideal for pets, play, & entertaining, & the two-car garage provides secure parking & extra storage.Located within walking distance to schools & in a convenient location with a new (2022) sewer line & ramp for easy accessibility. This property checks all the boxes!Schedule your showing today & see why this opportunity won't last!
Property Details
Home Type
- Multi-Family
Est. Annual Taxes
- $3,584
Year Built
- 1920
Lot Details
- 5,663 Sq Ft Lot
- Lot Dimensions are 51' x 111'
- Fenced Yard
- Corner Lot
- Landscaped with Trees
Parking
- 2 Car Detached Garage
Home Design
- Colonial Architecture
- Updated or Remodeled
- Wood Frame Construction
- Asphalt Roof
- Vinyl Siding
Interior Spaces
- 2,120 Sq Ft Home
- Laminate Flooring
Kitchen
- Range Hood
- Dishwasher
Bedrooms and Bathrooms
- 6 Bedrooms
- Main Floor Bedroom
- 2 Full Bathrooms
Unfinished Basement
- Walk-Out Basement
- Basement Fills Entire Space Under The House
- Interior Basement Entry
- Laundry in Basement
Accessible Home Design
- Wheelchair Access
- Handicap Accessible
- Handicap Modified
- Accessible Approach with Ramp
Outdoor Features
- Exterior Lighting
- Porch
Schools
- Silvio O Conte Comm Elementary School
- John T Reid Middle School
- Taconic High School
Utilities
- Boiler Heating System
- Heating System Uses Natural Gas
- Radiant Heating System
- Natural Gas Water Heater
Community Details
- Public Transportation
- 2 Separate Electric Meters
Map
Home Values in the Area
Average Home Value in this Area
Tax History
| Year | Tax Paid | Tax Assessment Tax Assessment Total Assessment is a certain percentage of the fair market value that is determined by local assessors to be the total taxable value of land and additions on the property. | Land | Improvement |
|---|---|---|---|---|
| 2025 | $3,584 | $199,800 | $32,000 | $167,800 |
| 2024 | $3,074 | $166,600 | $32,000 | $134,600 |
| 2023 | $2,880 | $157,200 | $32,000 | $125,200 |
| 2022 | $2,769 | $149,200 | $32,000 | $117,200 |
| 2021 | $2,447 | $127,100 | $32,000 | $95,100 |
| 2020 | $2,444 | $124,000 | $32,000 | $92,000 |
| 2019 | $2,313 | $119,100 | $30,200 | $88,900 |
| 2018 | $2,301 | $115,000 | $30,200 | $84,800 |
| 2017 | $2,124 | $108,200 | $25,600 | $82,600 |
| 2016 | $2,058 | $109,700 | $25,600 | $84,100 |
| 2015 | $1,981 | $109,700 | $25,600 | $84,100 |
Property History
| Date | Event | Price | List to Sale | Price per Sq Ft |
|---|---|---|---|---|
| 11/26/2025 11/26/25 | Pending | -- | -- | -- |
| 09/25/2025 09/25/25 | Price Changed | $272,000 | -3.5% | $128 / Sq Ft |
| 09/08/2025 09/08/25 | Price Changed | $282,000 | -3.4% | $133 / Sq Ft |
| 08/22/2025 08/22/25 | For Sale | $292,000 | -- | $138 / Sq Ft |
Purchase History
| Date | Type | Sale Price | Title Company |
|---|---|---|---|
| Deed | -- | -- | |
| Deed | -- | -- | |
| Deed | -- | -- | |
| Deed | -- | -- | |
| Deed | -- | -- | |
| Deed | -- | -- | |
| Deed | $35,000 | -- |
Mortgage History
| Date | Status | Loan Amount | Loan Type |
|---|---|---|---|
| Previous Owner | $15,000 | No Value Available | |
| Previous Owner | $8,600 | No Value Available | |
| Previous Owner | $15,000 | No Value Available |
Source: Berkshire County Board of REALTORS®
MLS Number: 247487
APN: PITT-000010G-000003-000001
