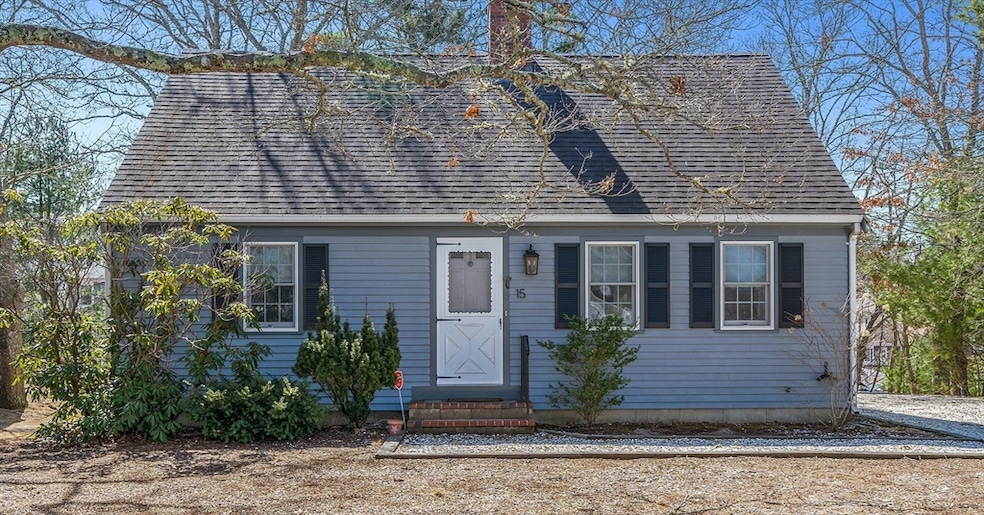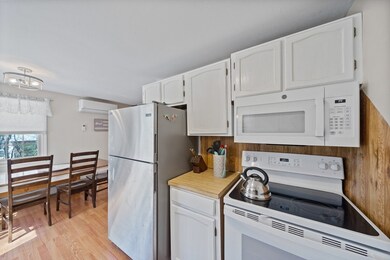
15 Atwater Dr East Falmouth, MA 02536
Highlights
- Cape Cod Architecture
- Deck
- Wood Flooring
- Morse Pond School Rated A-
- Wooded Lot
- 1 Fireplace
About This Home
As of April 2025**Best and Final offers due Sunday at 5 PM. ** Nestled in the highly desirable Seacoast Shore neighborhood of East Falmouth, this charming 4-bedroom, 2-bathroom Cape Cod home offers a blend of comfort & style. As you step inside, you are greeted by an inviting atmosphere and hardwood floors that flow seamlessly throughout the main living areas. The home boasts a wide open living area and finished basement, providing additional space for a family room, home office, or entertainment area. Climate control is a breeze with efficient mini-split air conditioning systems and cozy hot water baseboard heating, ensuring comfort in every season. Drop a Kayak in the Childs River down the street and enjoy Bayside Beach, Washburn Island and the Eel River. Additional perks include the opportunity to buy into the Seacoast Shore Association, which offers exclusive access to amenities such as fine dining, a swimming pool, and tennis courts —minutes to Mashpee Commomons.
Home Details
Home Type
- Single Family
Est. Annual Taxes
- $2,507
Year Built
- Built in 1981
Lot Details
- 8,120 Sq Ft Lot
- Corner Lot
- Wooded Lot
- Property is zoned RC
HOA Fees
- $35 Monthly HOA Fees
Home Design
- Cape Cod Architecture
- Frame Construction
- Shingle Roof
- Concrete Perimeter Foundation
Interior Spaces
- 1 Fireplace
- Range<<rangeHoodToken>>
Flooring
- Wood
- Carpet
- Laminate
- Vinyl
Bedrooms and Bathrooms
- 4 Bedrooms
- 2 Full Bathrooms
Parking
- 4 Car Parking Spaces
- Off-Street Parking
Outdoor Features
- Deck
Utilities
- Ductless Heating Or Cooling System
- Central Air
- 3 Cooling Zones
- 2 Heating Zones
- Baseboard Heating
- 100 Amp Service
- Tankless Water Heater
- Private Sewer
Community Details
- Seacoast Shores Subdivision
Listing and Financial Details
- Assessor Parcel Number 2309523
Ownership History
Purchase Details
Home Financials for this Owner
Home Financials are based on the most recent Mortgage that was taken out on this home.Purchase Details
Home Financials for this Owner
Home Financials are based on the most recent Mortgage that was taken out on this home.Purchase Details
Similar Homes in East Falmouth, MA
Home Values in the Area
Average Home Value in this Area
Purchase History
| Date | Type | Sale Price | Title Company |
|---|---|---|---|
| Deed | $570,000 | None Available | |
| Deed | $570,000 | None Available | |
| Deed | $290,000 | -- | |
| Deed | $290,000 | -- | |
| Deed | $43,900 | -- |
Mortgage History
| Date | Status | Loan Amount | Loan Type |
|---|---|---|---|
| Previous Owner | $260,000 | Unknown | |
| Previous Owner | $261,000 | New Conventional |
Property History
| Date | Event | Price | Change | Sq Ft Price |
|---|---|---|---|---|
| 04/30/2025 04/30/25 | Sold | $570,000 | +6.5% | $294 / Sq Ft |
| 03/31/2025 03/31/25 | Pending | -- | -- | -- |
| 03/26/2025 03/26/25 | For Sale | $535,000 | -- | $276 / Sq Ft |
Tax History Compared to Growth
Tax History
| Year | Tax Paid | Tax Assessment Tax Assessment Total Assessment is a certain percentage of the fair market value that is determined by local assessors to be the total taxable value of land and additions on the property. | Land | Improvement |
|---|---|---|---|---|
| 2024 | $2,507 | $399,200 | $129,800 | $269,400 |
| 2023 | $2,494 | $360,400 | $129,800 | $230,600 |
| 2022 | $2,306 | $286,500 | $97,800 | $188,700 |
| 2021 | $2,190 | $257,600 | $93,600 | $164,000 |
| 2020 | $2,140 | $249,100 | $85,100 | $164,000 |
| 2019 | $2,095 | $244,700 | $85,100 | $159,600 |
| 2018 | $2,055 | $238,900 | $85,100 | $153,800 |
| 2017 | $1,993 | $233,700 | $85,100 | $148,600 |
| 2016 | $1,956 | $233,700 | $85,100 | $148,600 |
| 2015 | $1,914 | $233,700 | $85,100 | $148,600 |
| 2014 | $1,932 | $237,000 | $89,600 | $147,400 |
Agents Affiliated with this Home
-
Brian Coffey

Seller's Agent in 2025
Brian Coffey
Keller Williams Realty
(781) 910-9433
1 in this area
44 Total Sales
Map
Source: MLS Property Information Network (MLS PIN)
MLS Number: 73350655
APN: FALM-000032-000012-C000000-000060






