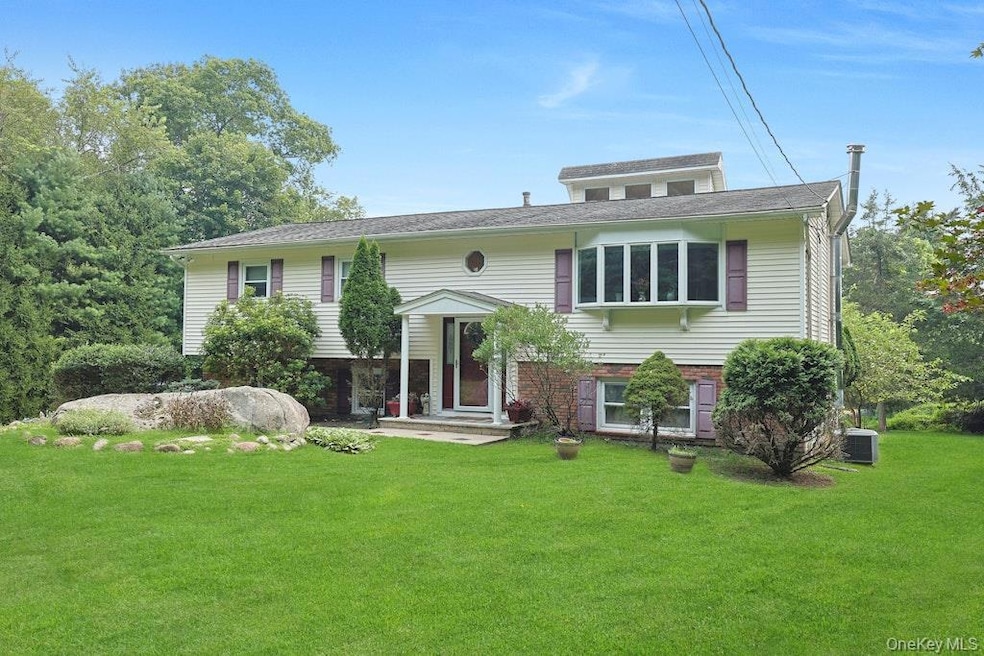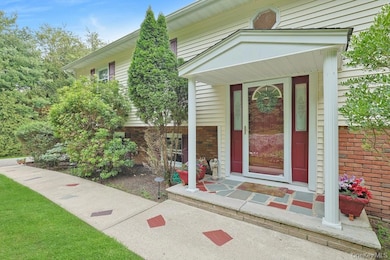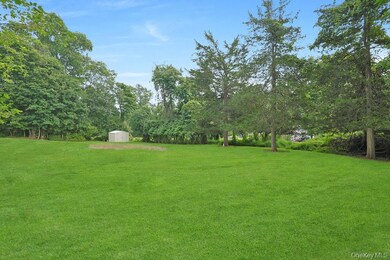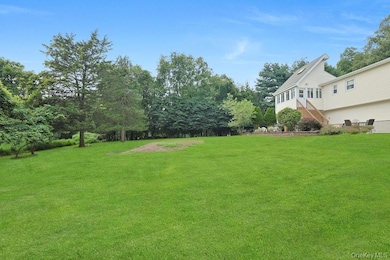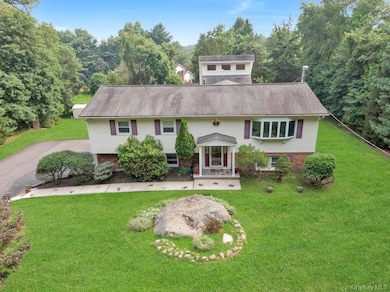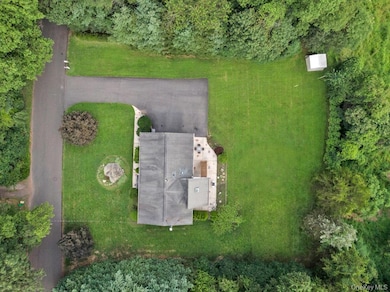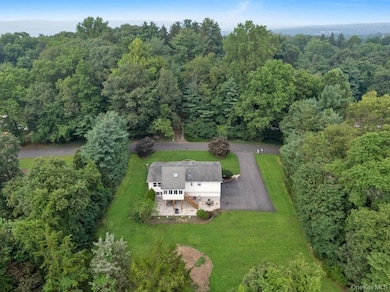15 Augur Rd Airmont, NY 10901
Estimated payment $6,574/month
Highlights
- Raised Ranch Architecture
- Cathedral Ceiling
- Main Floor Bedroom
- Suffern Middle School Rated A-
- Wood Flooring
- Granite Countertops
About This Home
Welcome to 15 Augur Road in Airmont – A Special Place to Call Home!
This beautifully maintained 4-bedroom residence has been lovingly updated and offers the perfect blend of comfort, space, and convenience. Ideally located just five minutes from the NYS Thruway and major commuter routes, this home sits on a stunning, level 2/3 plus-acre lot—private, expansive, and ideal for entertaining, recreation, or relaxing in your own backyard oasis.
The exterior features maintenance-free vinyl siding with classic brick accents, enhancing the home's curb appeal. Step inside to find a bright and airy interior filled with natural light. The updated white kitchen is both stylish and functional, featuring granite countertops, skylights, clean lines, and a center island—perfect for everyday living and entertaining.
Enjoy hosting in the large formal dining room or unwind in the sun-filled three-season room that overlooks the spectacular backyard. The open floor plan flows effortlessly into the spacious living room, complete with an oversized picture window and recessed lighting.
Upstairs, you’ll find three generously sized bedrooms, including a primary suite with a tastefully updated en suite bath. Hardwood floors lie beneath the carpeting, ready to be revealed. The lower level offers even more living space with a huge recreation/family room and a fourth bedroom—perfect for guests, a home office, or both.
Additional highlights include a large two-car garage and plenty of storage throughout.
Don’t miss your chance to own this exceptional home in one of Airmont/ Suffern's area most desirable neighborhoods—schedule your private showing today!
Listing Agent
Howard Hanna Rand Realty Brokerage Phone: 845-634-4202 License #30MA0613083 Listed on: 08/08/2025
Home Details
Home Type
- Single Family
Est. Annual Taxes
- $18,752
Year Built
- Built in 1971
Lot Details
- 0.69 Acre Lot
- Landscaped
- Level Lot
- Cleared Lot
- Back and Front Yard
Parking
- 2 Car Garage
- Driveway
Home Design
- Raised Ranch Architecture
- 2-Story Property
- Brick Exterior Construction
- Frame Construction
- Vinyl Siding
Interior Spaces
- 2,233 Sq Ft Home
- Cathedral Ceiling
- Skylights
- Recessed Lighting
- New Windows
- Double Pane Windows
- Bay Window
- Entrance Foyer
- Formal Dining Room
Kitchen
- Eat-In Kitchen
- Gas Oven
- Gas Range
- Microwave
- Dishwasher
- Stainless Steel Appliances
- Kitchen Island
- Granite Countertops
Flooring
- Wood
- Ceramic Tile
Bedrooms and Bathrooms
- 4 Bedrooms
- Main Floor Bedroom
- En-Suite Primary Bedroom
- Walk-In Closet
- Bathroom on Main Level
Laundry
- Laundry Room
- Dryer
- Washer
Outdoor Features
- Screened Patio
- Porch
Schools
- Cherry Lane Elementary School
- Suffern Middle School
- Suffern Senior High School
Utilities
- Central Air
- Hot Water Heating System
- Natural Gas Connected
- Gas Water Heater
Listing and Financial Details
- Assessor Parcel Number 392621-055-019-0001-042-000-0000
Map
Home Values in the Area
Average Home Value in this Area
Tax History
| Year | Tax Paid | Tax Assessment Tax Assessment Total Assessment is a certain percentage of the fair market value that is determined by local assessors to be the total taxable value of land and additions on the property. | Land | Improvement |
|---|---|---|---|---|
| 2024 | $18,983 | $58,900 | $18,600 | $40,300 |
| 2023 | $18,983 | $58,900 | $18,600 | $40,300 |
| 2022 | $16,074 | $58,900 | $18,600 | $40,300 |
| 2021 | $16,377 | $58,900 | $18,600 | $40,300 |
| 2020 | $17,043 | $58,900 | $18,600 | $40,300 |
| 2019 | $16,598 | $58,900 | $18,600 | $40,300 |
| 2018 | $16,598 | $58,900 | $18,600 | $40,300 |
| 2017 | $16,113 | $58,900 | $18,600 | $40,300 |
| 2016 | $15,828 | $58,900 | $18,600 | $40,300 |
| 2015 | -- | $58,900 | $18,600 | $40,300 |
| 2014 | -- | $58,900 | $18,600 | $40,300 |
Property History
| Date | Event | Price | List to Sale | Price per Sq Ft |
|---|---|---|---|---|
| 09/29/2025 09/29/25 | Pending | -- | -- | -- |
| 08/08/2025 08/08/25 | For Sale | $949,000 | -- | $425 / Sq Ft |
Purchase History
| Date | Type | Sale Price | Title Company |
|---|---|---|---|
| Deed | $210,000 | -- |
Mortgage History
| Date | Status | Loan Amount | Loan Type |
|---|---|---|---|
| Previous Owner | $168,000 | Construction |
Source: OneKey® MLS
MLS Number: 880364
APN: 392621-055-019-0001-042-000-0000
- 19 Augur Rd
- 12 Provost Dr
- 9 S Amundsen Ln
- 11 Autumn Ct
- 121 Smith Hill Rd
- 14 Church Rd
- 0 Autumn Ct
- 1 S Airmont Rd
- 2 Lancaster Dr
- 20 Lancaster Dr
- 52 Campbell Ave
- 2 Reid Ct
- 15 Revere Ct Unit 2501
- 27A Claremont Ln
- 14 Burlington Ave
- 4 Danbury Ct Unit 1306
- 10 Lenox Ct Unit 806
- 2 Revere Ct Unit 2108
- 19 Yorkshire Dr
- 13 Lenox Ct Unit 910
