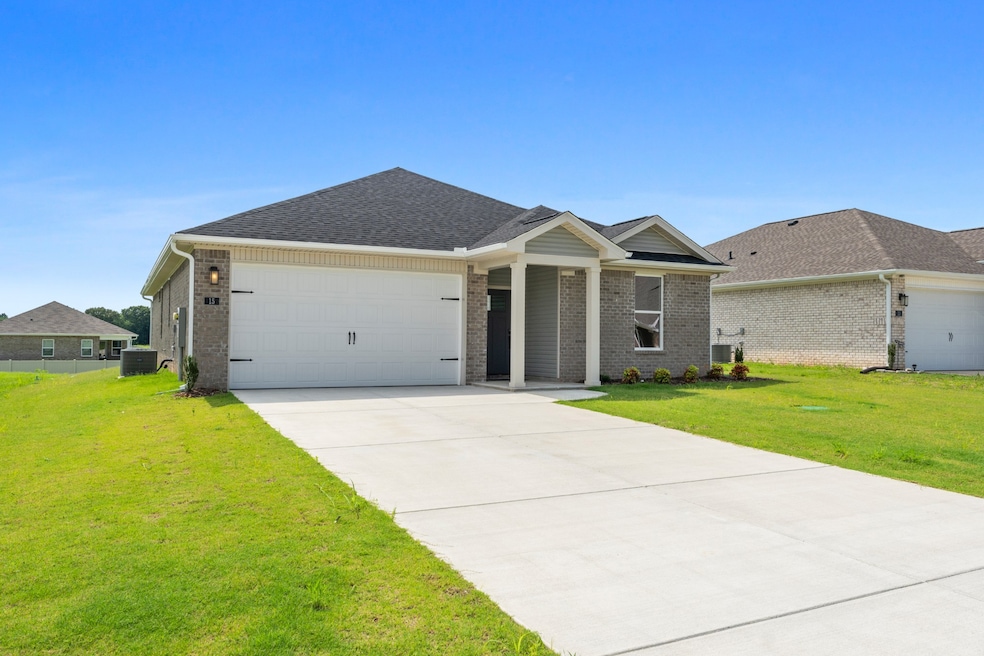
15 Aurora Cir Fayetteville, TN 37334
Estimated payment $1,927/month
Highlights
- 2 Car Attached Garage
- Cooling Available
- Central Heating
- Walk-In Closet
- Storage
- Level Lot
About This Home
The Aurora is designed with maximum flexibility and livability in mind. With up to four bedrooms and the flexibility to have a study, the Aurora is ready for any family. You enter the home through a covered porch and nicely framed front entry. Ask about current incentives. Call Angela Hawke or stop by the office which is located at Clearview at 196 Cherry Laurel Hazel Green, AL 35750.
Listing Agent
Davidson Homes, LLC Brokerage Phone: 2567836850 License #381804 Listed on: 07/14/2025
Home Details
Home Type
- Single Family
Est. Annual Taxes
- $2,500
Year Built
- Built in 2025
Lot Details
- 0.25 Acre Lot
- Level Lot
HOA Fees
- $17 Monthly HOA Fees
Parking
- 2 Car Attached Garage
- Driveway
Home Design
- Brick Exterior Construction
- Slab Foundation
- Asphalt Roof
- Vinyl Siding
Interior Spaces
- 1,866 Sq Ft Home
- Property has 1 Level
- Storage
Kitchen
- Microwave
- Dishwasher
Flooring
- Carpet
- Vinyl
Bedrooms and Bathrooms
- 5 Main Level Bedrooms
- Walk-In Closet
- 2 Full Bathrooms
Schools
- Highland Rim Elementary
- Lincoln County High School
Utilities
- Cooling Available
- Central Heating
Community Details
- $150 One-Time Secondary Association Fee
- Bailey Park Subdivision
Listing and Financial Details
- Tax Lot 117
Map
Home Values in the Area
Average Home Value in this Area
Property History
| Date | Event | Price | Change | Sq Ft Price |
|---|---|---|---|---|
| 08/22/2025 08/22/25 | For Sale | $314,900 | 0.0% | $169 / Sq Ft |
| 08/19/2025 08/19/25 | Pending | -- | -- | -- |
| 08/19/2025 08/19/25 | For Sale | $314,900 | 0.0% | $169 / Sq Ft |
| 07/14/2025 07/14/25 | For Sale | $314,900 | -- | $169 / Sq Ft |
Similar Homes in Fayetteville, TN
Source: Realtracs
MLS Number: 2941603
- 207 Fern Bank Dr
- 112 Hazelwood Dr
- 113 Cedar Elm Way
- 108 Oliver Ct
- 107 Lem Way
- 160 Keller Dr
- 107 Lem Way Rd
- 279 Shubert Dr
- 302 Joe Quick Rd
- 578 W Limestone Rd
- 155 Dundee Rd Unit A
- 123 Danridge Dr
- 1653 Walker Ln
- 109 Brenna Ln
- 1785 Ready Section Rd Unit A
- 120 Chesire Cove Ln
- 124 Angie Dr
- 108 NE Kaleigh Paige Cir NE Unit 108 B
- 111 Goodlett St Unit Apartment 1
- 109 Elaina Grey Ct






