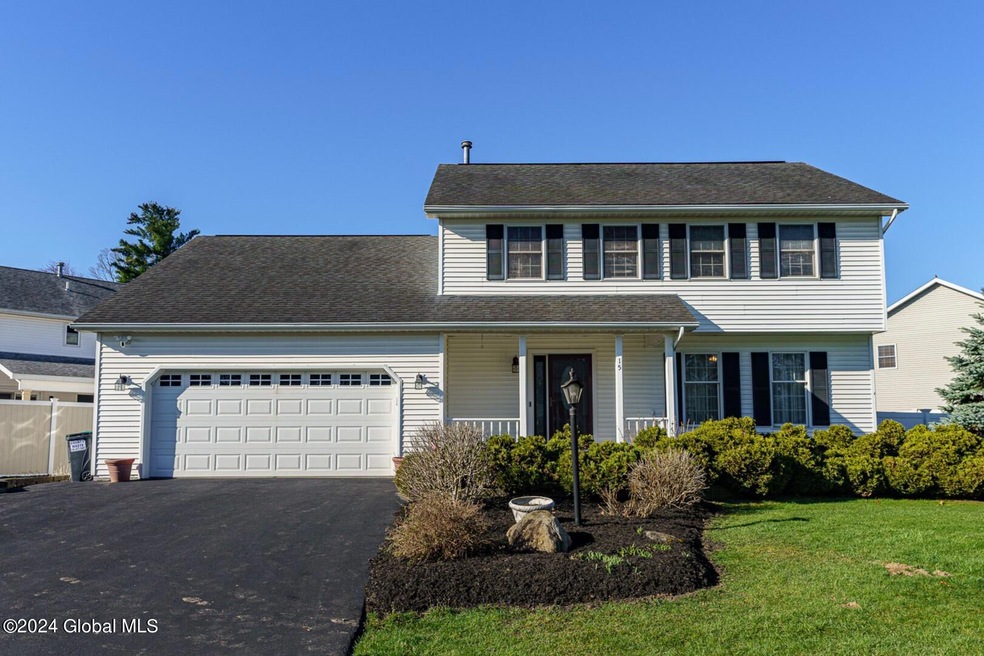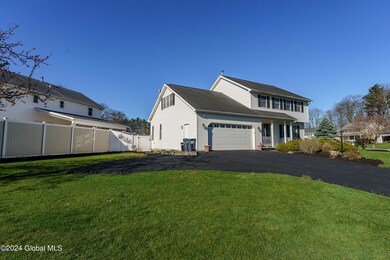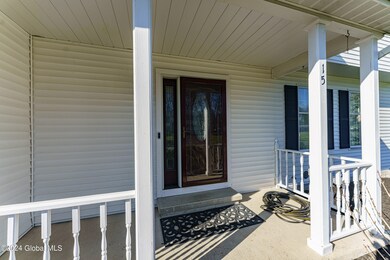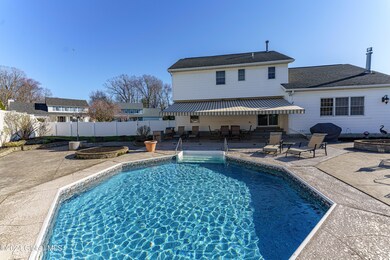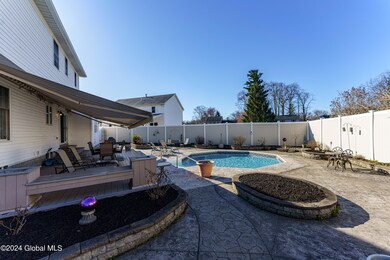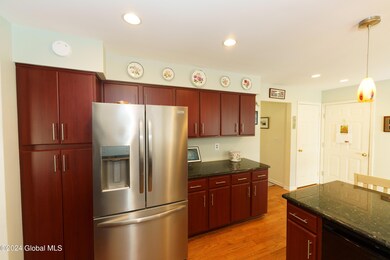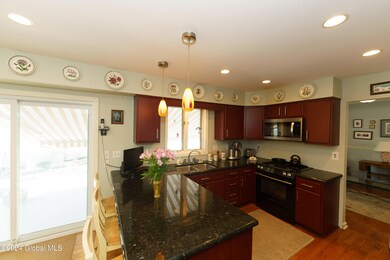
15 Ausable Forks Albany, NY 12205
Fort Hunter-Guilderland NeighborhoodHighlights
- In Ground Pool
- Wood Flooring
- No HOA
- Colonial Architecture
- Stone Countertops
- Shutters
About This Home
As of June 2024MULTIPLE OFFER DEADLINE 4/22 at NOON. Showings started Friday April 19th at noon on this beautifully maintained, 4 bedroom, 2 full bath & 1 half bath, Rosewood built Colonial with IN-GROUND SWIMMING POOL & hardwood floors throughout. The pool is already open so you can enjoy the summer in your very own resort-like back yard. You will appreciate the spacious bedrooms & updated, kitchen & baths. Rest easy as the roof was replaced in 2008. New Furnace & hot water tank installed in 2016. Pool liner & soft cover purchased new in 2022.
Last Agent to Sell the Property
Berkshire Hathaway Home Services Blake License #10401253838

Home Details
Home Type
- Single Family
Est. Annual Taxes
- $6,799
Year Built
- Built in 1992
Lot Details
- 0.29 Acre Lot
- Vinyl Fence
- Back Yard Fenced
- Landscaped
- Property is zoned Single Residence
Parking
- 2 Car Attached Garage
- Garage Door Opener
- Driveway
Home Design
- Colonial Architecture
- Block Foundation
- Shingle Roof
- Vinyl Siding
Interior Spaces
- 2,132 Sq Ft Home
- Paddle Fans
- Gas Fireplace
- Awning
- Shutters
- Blinds
- Sliding Doors
- Wood Flooring
- Pull Down Stairs to Attic
- Carbon Monoxide Detectors
Kitchen
- Gas Oven
- Microwave
- Dishwasher
- Stone Countertops
Bedrooms and Bathrooms
- 4 Bedrooms
- Primary bedroom located on second floor
- Bathroom on Main Level
Unfinished Basement
- Partial Basement
- Laundry in Basement
- Crawl Space
Outdoor Features
- In Ground Pool
- Patio
- Exterior Lighting
Schools
- Colonie Central High School
Utilities
- Forced Air Heating and Cooling System
- Heating System Uses Natural Gas
- 200+ Amp Service
- Cable TV Available
Community Details
- No Home Owners Association
Listing and Financial Details
- Assessor Parcel Number 012689 17.14-1-81
Ownership History
Purchase Details
Home Financials for this Owner
Home Financials are based on the most recent Mortgage that was taken out on this home.Purchase Details
Home Financials for this Owner
Home Financials are based on the most recent Mortgage that was taken out on this home.Purchase Details
Map
Similar Homes in Albany, NY
Home Values in the Area
Average Home Value in this Area
Purchase History
| Date | Type | Sale Price | Title Company |
|---|---|---|---|
| Deed | $480,000 | Stewart Title | |
| Deed | $480,000 | Stewart Title | |
| Warranty Deed | $155,000 | -- | |
| Warranty Deed | $155,000 | -- | |
| Warranty Deed | $147,190 | -- |
Mortgage History
| Date | Status | Loan Amount | Loan Type |
|---|---|---|---|
| Open | $429,600 | New Conventional | |
| Closed | $429,600 | New Conventional | |
| Previous Owner | $709 | New Conventional | |
| Previous Owner | $66,000 | Credit Line Revolving | |
| Previous Owner | $51,200 | Credit Line Revolving | |
| Previous Owner | $188,000 | New Conventional | |
| Previous Owner | $130,000 | No Value Available |
Property History
| Date | Event | Price | Change | Sq Ft Price |
|---|---|---|---|---|
| 06/07/2024 06/07/24 | Sold | $480,000 | +6.7% | $225 / Sq Ft |
| 04/22/2024 04/22/24 | Pending | -- | -- | -- |
| 04/17/2024 04/17/24 | For Sale | $450,000 | -- | $211 / Sq Ft |
Tax History
| Year | Tax Paid | Tax Assessment Tax Assessment Total Assessment is a certain percentage of the fair market value that is determined by local assessors to be the total taxable value of land and additions on the property. | Land | Improvement |
|---|---|---|---|---|
| 2024 | $6,935 | $155,000 | $38,800 | $116,200 |
| 2023 | $6,800 | $155,000 | $38,800 | $116,200 |
| 2022 | $6,688 | $155,000 | $38,800 | $116,200 |
| 2021 | $6,597 | $155,000 | $38,800 | $116,200 |
| 2020 | $5,954 | $155,000 | $38,800 | $116,200 |
| 2019 | $3,257 | $155,000 | $38,800 | $116,200 |
| 2018 | $5,769 | $155,000 | $38,800 | $116,200 |
| 2017 | $0 | $155,000 | $38,800 | $116,200 |
| 2016 | $5,687 | $155,000 | $38,800 | $116,200 |
| 2015 | -- | $155,000 | $38,800 | $116,200 |
| 2014 | -- | $155,000 | $38,800 | $116,200 |
Source: Global MLS
MLS Number: 202415345
APN: 012689-017-014-0001-081-000-0000
- 216 Consaul Rd
- 14 S Royal Dr
- 103 Waterman Ave
- 30 Priddle Ln
- 5 Essex Ave
- 25 Valleywood Dr
- 65 Brent St
- 16 van Heusen St
- 16 Shinnecock Hills Dr
- 44 Shinnecock Hills Dr
- 5 Priddle Ln
- 53 Lisha Kill Rd
- 12 Highcroft Ct
- 33 Plaske Dr
- 36 Plaske Dr
- 271 Vly Rd
- 27 Barrington Ct
- 12 Jones Dr
- 5 Kenyon Dr
- 218 Consaul Rd
