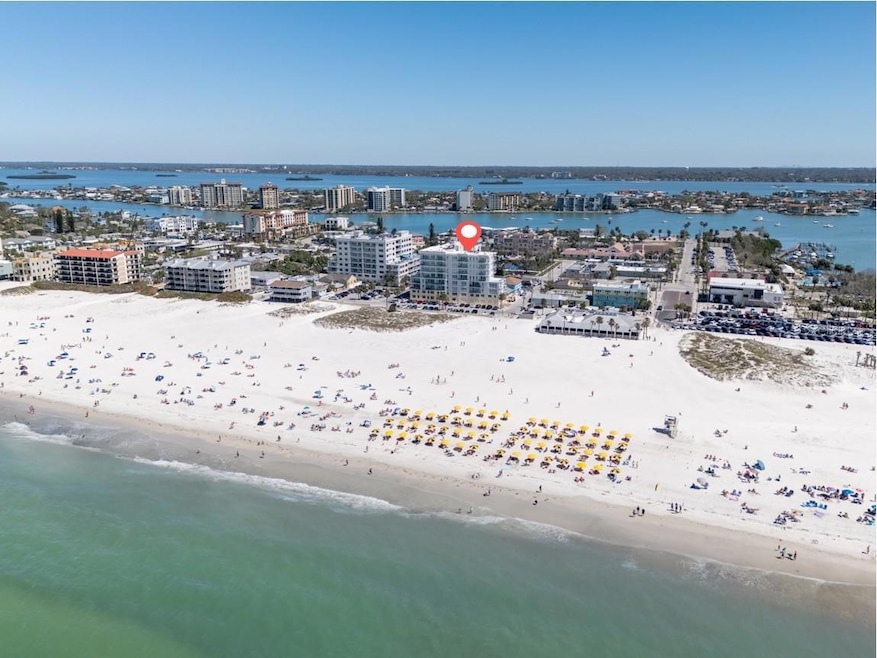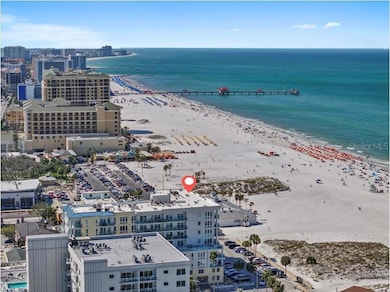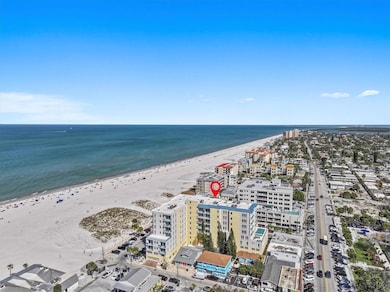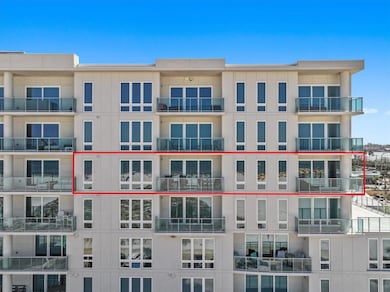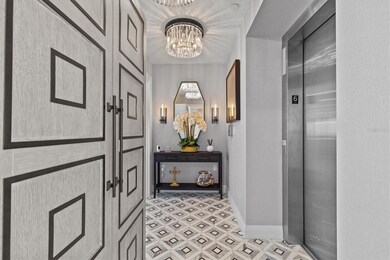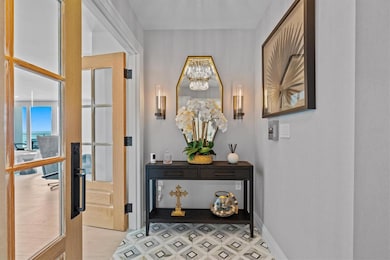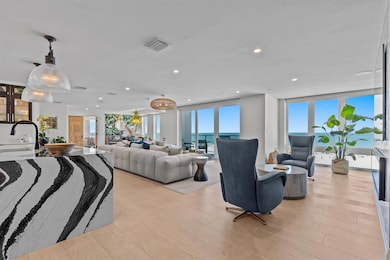15 Avalon St Unit 601 Clearwater Beach, FL 33767
Clearwater Beach NeighborhoodEstimated payment $21,161/month
Highlights
- 155 Feet of Public Beach Waterfront
- Fitness Center
- Open Floorplan
- Dunedin Highland Middle School Rated 9+
- Heated In Ground Pool
- 2-minute walk to McKay Park
About This Home
Experience the ultimate in luxury beachfront living at Pura Vida Clearwater Beach, where sophistication blends seamlessly with elegance. This exceptional 2,240-square-foot condominium features two bedrooms, a bonus room, an office, and two and a half bathrooms, designed with an open-concept layout that invites natural light and maximizes ocean views. The living, dining, and kitchen areas flow effortlessly into private glass-paneled balconies, providing the perfect setting for both entertaining and everyday relaxation. A harmonious mix of modern and traditional furnishings creates a transitional aesthetic that exudes livable luxury, while custom finishes and designer fixtures by Franco A. Pasquale Design Associates elevate the home's refined ambiance. The chef-inspired gourmet kitchen is a masterpiece, featuring top-of-the-line Miele and Sub-Zero appliances, sleek quartz countertops, custom cabinetry, a wine fridge, a gas stovetop, and a discreetly integrated dishwasher and refrigerator. The centerpiece is a striking waterfall quartz island with integrated deep sink, ideal for preparing meals while enjoying sweeping oceanfront views. After dinner, the primary bedroom provides a serene retreat with generous proportions, floor-to-ceiling windows, and a private balcony which is perfect for sunset gazing. Its en-suite spa-like bathroom boasts dual sinks, a separate water closet, a dedicated vanity, a soaking tub, and a glass-enclosed shower, all enhanced by a luxurious towel warmer. The walk-in closet is nothing short of a boutique-inspired haven, complete with illuminated wardrobe, chandelier, spacious jewelry cabinet, and a hidden washer and dryer with water filtration system, for ultimate convenience. For your out-of-town guests, the guest bedroom offers privacy and comfort with ocean views and its own en-suite bathroom. The oversized walk-in closet has been thoughtfully reimagined into a charming sleeping nook, featuring bunk beds and a custom mural of Clearwater Beach, ensuring every guest has a memorable stay. This property offers secure, gated access with two designated parking spaces that pre-wired for charging stations. A secure private elevator opens directly into the foyer, with an additional secure entry for added peace of mind. Practical features include a bike storage room, a designated beach locker, and a spacious air-conditioned storage unit. Situated in the heart of Clearwater Beach, this prime location offers easy access to pristine sands, vibrant dining experiences, boutique shopping, and recreational activities such as pickleball and a nearby playground. After a day exploring the best of Florida's renowned coastline, unwind by the oversized heated pool and spa, stay active in the well-appointed fitness center, or gather with friends in the inviting club room. Combining luxurious design, thoughtful functionality, and a prime beachfront location, this exceptional property is the ultimate coastal retreat. Contact us today to schedule your private showing and discover the unparalleled lifestyle awaiting you at Pura Vida Clearwater Beach.
Listing Agent
SMITH & ASSOCIATES REAL ESTATE Brokerage Phone: 727-282-1788 License #3225589 Listed on: 03/18/2025

Co-Listing Agent
SMITH & ASSOCIATES REAL ESTATE Brokerage Phone: 727-282-1788 License #3154317
Property Details
Home Type
- Condominium
Est. Annual Taxes
- $37,787
Year Built
- Built in 2020
Lot Details
- 155 Feet of Public Beach Waterfront
- South Facing Home
HOA Fees
- $2,227 Monthly HOA Fees
Parking
- 2 Car Attached Garage
- Basement Garage
Home Design
- Entry on the 6th floor
- Slab Foundation
- Metal Roof
- Block Exterior
- Stucco
Interior Spaces
- 2,240 Sq Ft Home
- Open Floorplan
- Furnished
- High Ceiling
- Decorative Fireplace
- Electric Fireplace
- Shades
- Sliding Doors
- Living Room with Fireplace
- Beach Views
- Smart Home
Kitchen
- Range
- Microwave
- Dishwasher
- Wine Refrigerator
Flooring
- Marble
- Ceramic Tile
Bedrooms and Bathrooms
- 2 Bedrooms
- Split Bedroom Floorplan
Laundry
- Laundry closet
- Dryer
- Washer
Pool
- Heated In Ground Pool
- Heated Spa
- In Ground Spa
Outdoor Features
- Balcony
Schools
- Sandy Lane Elementary School
- Dunedin Highland Middle School
- Clearwater High School
Utilities
- Central Heating and Cooling System
- Water Filtration System
Listing and Financial Details
- Visit Down Payment Resource Website
- Assessor Parcel Number 05-29-15-73305-000-6010
Community Details
Overview
- Association fees include cable TV, pool, escrow reserves fund, internet, maintenance structure, ground maintenance, recreational facilities, sewer, trash, water
- Frankly Coastal Management Association, Phone Number (727) 799-0032
- Visit Association Website
- Mid-Rise Condominium
- Pura Vida Residences Condo Subdivision
- 8-Story Property
Amenities
- Clubhouse
- Elevator
- Community Storage Space
Recreation
- Fitness Center
- Community Pool
- Community Spa
Pet Policy
- Pets up to 30 lbs
- 1 Pet Allowed
Security
- Storm Windows
Map
Home Values in the Area
Average Home Value in this Area
Tax History
| Year | Tax Paid | Tax Assessment Tax Assessment Total Assessment is a certain percentage of the fair market value that is determined by local assessors to be the total taxable value of land and additions on the property. | Land | Improvement |
|---|---|---|---|---|
| 2024 | $37,793 | $1,994,217 | -- | $1,994,217 |
| 2023 | $37,793 | $1,960,610 | $0 | $1,960,610 |
| 2022 | $23,504 | $1,254,367 | $0 | $0 |
| 2021 | $23,890 | $1,217,832 | $0 | $0 |
Property History
| Date | Event | Price | List to Sale | Price per Sq Ft |
|---|---|---|---|---|
| 03/18/2025 03/18/25 | For Sale | $2,995,000 | -- | $1,337 / Sq Ft |
Source: Stellar MLS
MLS Number: TB8361197
APN: 05-29-15-73305-000-6010
- 15 Avalon St Unit 303
- 15 Avalon St Unit 402
- 24 Avalon St Unit 305
- 603 Mandalay Ave Unit 105
- 628 Mandalay Ave
- 64 Bay Esplanade Unit 201
- 64 Bay Esplanade Unit 501
- 64 Bay Esplanade Unit 303
- 64 Bay Esplanade Unit 601
- 64 Bay Esplanade Unit 204
- 64 Bay Esplanade Unit 304
- 64 Bay Esplanade Unit 401
- 64 Bay Esplanade Unit 602
- 64 Bay Esplanade Unit 503
- 64 Bay Esplanade Unit 403
- 64 Bay Esplanade Unit 301
- 64 Bay Esplanade Unit 203
- 64 Bay Esplanade Unit 302
- 608 Bay Esplanade
- 530 Mandalay Ave Unit 104
- 15 Avalon St Unit 702
- 15 Avalon St Unit 401
- 521 Mandalay Ave Unit 410
- 695 Mandalay Ave
- 501 Mandalay Ave Unit 401
- 501 Mandalay Ave Unit 309
- 501 Mandalay Ave Unit 806
- 11 Baymont St Unit 403
- 11 Baymont St Unit 504
- 11 Baymont St Unit 1109
- 11 Baymont St Unit 601
- 483 E Shore Dr Unit ID1284704P
- 483 E Shore Dr Unit ID1261536P
- 483 E Shore Dr Unit ID1251990P
- 483 E Shore Dr Unit ID1251989P
- 483 E Shore Dr Unit ID1062738P
- 483 E Shore Dr Unit ID1032254P
- 721 Eldorado Ave
- 470 Mandalay Ave Unit 403
- 470 Mandalay Ave Unit 303
