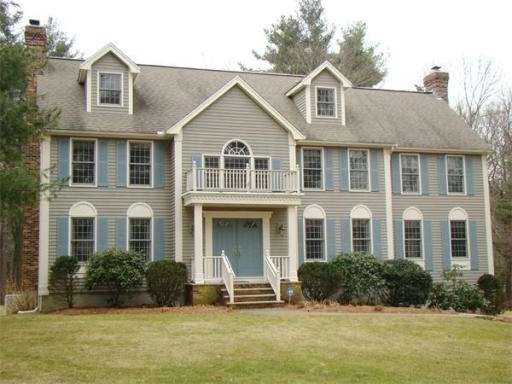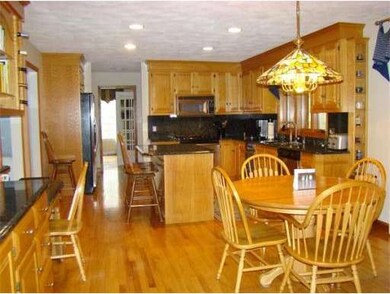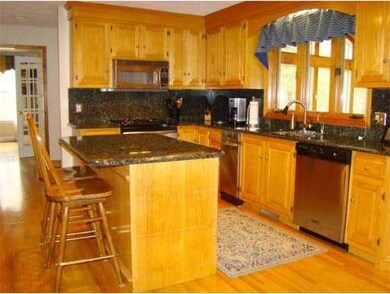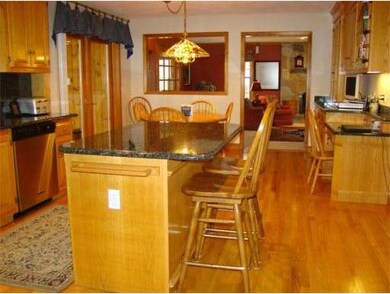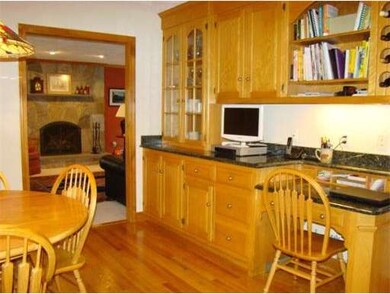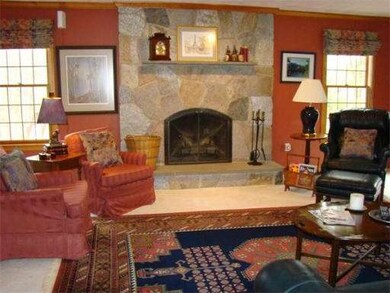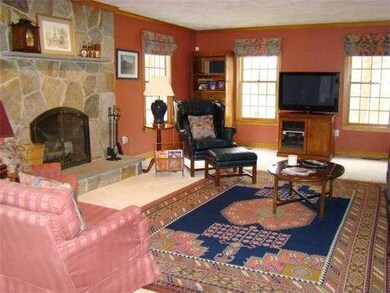
15 Avery Ln Andover, MA 01810
Far West Andover NeighborhoodAbout This Home
As of April 2021Spacious easy floor plan for living/entertaining. KIT features granite counters & island, SS apps, wall unit for display,storage& computer. Cozy FR boasts beautiful Fieldstone FP & Frech doors leading to 4-seas SR w/vault ceiling/oversized windows streaming natural light. 2-story foyer, KIT, DR, FP LR & OFC w/wood floors. Spacious MBR ste w/cath ceiling,Jacuzzi,dble sinks,shower. Fin LL perfect for play/exercise/guests has add'l 3/4 BA.Mahogany 3-seas screened porch, deck,lg yard,2 new furances!
Last Agent to Sell the Property
Ellen Munick
Compass License #456001888 Listed on: 02/16/2012

Home Details
Home Type
Single Family
Est. Annual Taxes
$14,601
Year Built
1992
Lot Details
0
Listing Details
- Lot Description: Paved Drive
- Special Features: None
- Property Sub Type: Detached
- Year Built: 1992
Interior Features
- Has Basement: Yes
- Fireplaces: 2
- Primary Bathroom: Yes
- Number of Rooms: 10
- Amenities: Public Transportation, Shopping, Tennis Court, Park, Walk/Jog Trails, Golf Course, Conservation Area, Highway Access, Public School
- Electric: 200 Amps
- Energy: Insulated Windows, Insulated Doors, Prog. Thermostat
- Flooring: Wood, Tile, Wall to Wall Carpet
- Insulation: Full
- Interior Amenities: Central Vacuum, Security System, Cable Available, Sauna/Steam/Hot Tub, French Doors
- Basement: Partial, Finished, Interior Access, Garage Access
- Bedroom 2: Second Floor, 13X11
- Bedroom 3: Second Floor, 13X11
- Bedroom 4: Second Floor, 17X12
- Bathroom #1: First Floor, 13X9
- Bathroom #2: Second Floor, 13X11
- Bathroom #3: Second Floor, 13X11
- Kitchen: First Floor, 28X13
- Laundry Room: Second Floor
- Living Room: First Floor, 13X20
- Master Bedroom: Second Floor, 22X21
- Master Bedroom Description: Cathedral Ceils, Closet, Wall to Wall Carpet
- Dining Room: First Floor, 13X13
- Family Room: First Floor, 25X15
Exterior Features
- Construction: Frame
- Exterior: Clapboard, Wood
- Exterior Features: Enclosed Porch, Deck - Composite, Gutters, Hot Tub/Spa, Prof. Landscape, Sprinkler System, Decor. Lighting, Screens
- Foundation: Poured Concrete
Garage/Parking
- Garage Parking: Attached, Under, Garage Door Opener, Storage
- Garage Spaces: 3
- Parking: Off-Street, Paved Driveway
- Parking Spaces: 6
Utilities
- Cooling Zones: 2
- Heat Zones: 3
- Hot Water: Natural Gas, Tank
- Utility Connections: for Electric Dryer, Washer Hookup
Condo/Co-op/Association
- HOA: No
Ownership History
Purchase Details
Purchase Details
Purchase Details
Purchase Details
Purchase Details
Similar Homes in the area
Home Values in the Area
Average Home Value in this Area
Purchase History
| Date | Type | Sale Price | Title Company |
|---|---|---|---|
| Deed | -- | -- | |
| Deed | -- | -- | |
| Deed | $520,000 | -- | |
| Deed | $520,000 | -- | |
| Deed | $402,930 | -- | |
| Deed | $402,930 | -- | |
| Deed | $120,000 | -- | |
| Deed | $120,000 | -- | |
| Deed | $120,000 | -- | |
| Deed | $120,000 | -- |
Mortgage History
| Date | Status | Loan Amount | Loan Type |
|---|---|---|---|
| Open | $724,500 | Stand Alone Refi Refinance Of Original Loan | |
| Closed | $712,000 | Purchase Money Mortgage | |
| Closed | $465,750 | Adjustable Rate Mortgage/ARM | |
| Closed | $32,697 | No Value Available |
Property History
| Date | Event | Price | Change | Sq Ft Price |
|---|---|---|---|---|
| 04/26/2021 04/26/21 | Sold | $975,000 | +8.5% | $269 / Sq Ft |
| 03/26/2021 03/26/21 | Pending | -- | -- | -- |
| 03/15/2021 03/15/21 | For Sale | $899,000 | +21.5% | $248 / Sq Ft |
| 08/09/2012 08/09/12 | Sold | $740,000 | -3.8% | $204 / Sq Ft |
| 07/18/2012 07/18/12 | Pending | -- | -- | -- |
| 04/19/2012 04/19/12 | Price Changed | $769,000 | -3.9% | $212 / Sq Ft |
| 02/16/2012 02/16/12 | For Sale | $799,900 | -- | $221 / Sq Ft |
Tax History Compared to Growth
Tax History
| Year | Tax Paid | Tax Assessment Tax Assessment Total Assessment is a certain percentage of the fair market value that is determined by local assessors to be the total taxable value of land and additions on the property. | Land | Improvement |
|---|---|---|---|---|
| 2024 | $14,601 | $1,133,600 | $351,700 | $781,900 |
| 2023 | $13,780 | $1,008,800 | $300,700 | $708,100 |
| 2022 | $13,198 | $904,000 | $271,100 | $632,900 |
| 2021 | $14,373 | $940,000 | $314,300 | $625,700 |
| 2020 | $14,528 | $967,900 | $351,700 | $616,200 |
| 2019 | $14,328 | $938,300 | $332,000 | $606,300 |
| 2018 | $13,804 | $882,600 | $322,500 | $560,100 |
| 2017 | $13,276 | $874,600 | $316,300 | $558,300 |
| 2016 | $13,254 | $894,300 | $332,800 | $561,500 |
| 2015 | $12,946 | $864,800 | $332,800 | $532,000 |
Agents Affiliated with this Home
-

Seller's Agent in 2021
Marianne Avila, Broker
Berkshire Hathaway HomeServices Verani Realty
(978) 984-3188
2 in this area
40 Total Sales
-
T
Buyer's Agent in 2021
The Property Shop Group
Compass
(978) 457-3406
4 in this area
282 Total Sales
-
E
Seller's Agent in 2012
Ellen Munick
Compass
-

Buyer's Agent in 2012
Cathi Deciero
Coldwell Banker Realty - Northborough
(508) 341-7977
17 Total Sales
Map
Source: MLS Property Information Network (MLS PIN)
MLS Number: 71339437
APN: ANDO-000228-000032
- 11 Ashford Ln
- 17 Boutwell Rd
- 1 Francis Dr Unit 211
- 4 Francis Dr Unit 407
- 8 Pleasant St
- 3 Penni Ln
- 1255 Methuen St
- 1563 Andover St Unit 7
- 995 North St
- 937 North St
- 71 Lowell Blvd
- 9 Louis Farm Rd Unit 9
- 1243 Andover St
- 8 Hopkins Cir Unit 8
- 75 Sherwood Dr Unit 152
- 72 Sherwood Dr Unit 72
- 27 Launching Rd
- 512 Merrimack Ave
- 169 River Rd
- 9 Cart Path Rd
