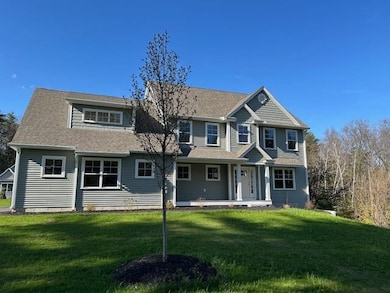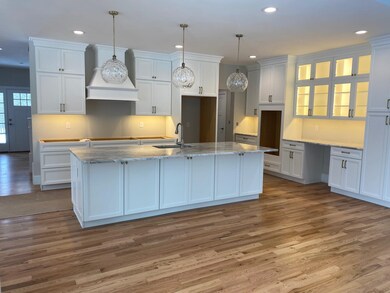
PENDING
NEW CONSTRUCTION
15 Bartlett Ave Nashua, NH 03064
North End Nashua NeighborhoodEstimated payment $9,027/month
Total Views
22,751
4
Beds
2.5
Baths
3,111
Sq Ft
$416
Price per Sq Ft
Highlights
- New Construction
- Deck
- Wood Flooring
- Colonial Architecture
- Cathedral Ceiling
- Den
About This Home
Timeless new construction tucked into the heart of one of Nashua's finest locations. Walking distance to schools, restaurants, shopping and all of the amenities that Greeley Park has to offer (pickle ball, tennis, horseshoes, picnic areas, walking trails and a bandshell). This open concept home has a fabulous floorplan for entertaining as well as a first floor office for those that work at home. Enjoy owning a brand new home without the wait. Quick close possible.
Home Details
Home Type
- Single Family
Est. Annual Taxes
- $22,503
Year Built
- Built in 2025 | New Construction
Lot Details
- 0.49 Acre Lot
- Irrigation Equipment
- Property is zoned RA
Parking
- 3 Car Garage
Home Design
- Colonial Architecture
- Craftsman Architecture
- Contemporary Architecture
- Wood Frame Construction
- Vinyl Siding
Interior Spaces
- 3,111 Sq Ft Home
- Property has 2 Levels
- Cathedral Ceiling
- Window Screens
- Family Room
- Dining Area
- Den
- Carbon Monoxide Detectors
Kitchen
- Gas Range
- Dishwasher
Flooring
- Wood
- Carpet
- Ceramic Tile
Bedrooms and Bathrooms
- 4 Bedrooms
- En-Suite Primary Bedroom
- En-Suite Bathroom
- Walk-In Closet
Basement
- Basement Fills Entire Space Under The House
- Interior Basement Entry
Outdoor Features
- Deck
Schools
- Mt. Pleasant Elementary School
- Pennichuck Junior High School
- Nashua High School North
Utilities
- Forced Air Heating and Cooling System
- Humidifier
- Programmable Thermostat
- Cable TV Available
Listing and Financial Details
- Tax Lot 3
- Assessor Parcel Number 59
Map
Create a Home Valuation Report for This Property
The Home Valuation Report is an in-depth analysis detailing your home's value as well as a comparison with similar homes in the area
Home Values in the Area
Average Home Value in this Area
Tax History
| Year | Tax Paid | Tax Assessment Tax Assessment Total Assessment is a certain percentage of the fair market value that is determined by local assessors to be the total taxable value of land and additions on the property. | Land | Improvement |
|---|---|---|---|---|
| 2023 | $22,503 | $1,234,400 | $426,800 | $807,600 |
| 2022 | $22,306 | $1,234,400 | $426,800 | $807,600 |
| 2021 | $24,627 | $1,060,600 | $508,700 | $551,900 |
| 2020 | $24,125 | $1,067,000 | $508,700 | $558,300 |
| 2019 | $23,218 | $1,067,000 | $508,700 | $558,300 |
| 2018 | $22,131 | $1,067,000 | $508,700 | $558,300 |
| 2017 | $22,489 | $872,000 | $372,600 | $499,400 |
| 2016 | $21,861 | $872,000 | $372,600 | $499,400 |
| 2015 | $21,390 | $872,000 | $372,600 | $499,400 |
| 2014 | $20,972 | $872,000 | $372,600 | $499,400 |
Source: Public Records
Property History
| Date | Event | Price | Change | Sq Ft Price |
|---|---|---|---|---|
| 07/31/2025 07/31/25 | Pending | -- | -- | -- |
| 04/25/2025 04/25/25 | For Sale | $1,295,000 | -- | $416 / Sq Ft |
Source: PrimeMLS
Purchase History
| Date | Type | Sale Price | Title Company |
|---|---|---|---|
| Deed | -- | -- |
Source: Public Records
Similar Homes in the area
Source: PrimeMLS
MLS Number: 5038035
APN: NASH-000057-000000-000003
Nearby Homes
- 1 Opal Way Unit 1
- 2 Opal Way Unit 2
- 3 Opal Way Unit 3
- 13 Juliana Ave Unit 11
- 31 Juliana Ave
- 31 Juliana Ave Unit 4
- 98 Wellington St
- 21 Juliana Ave
- 61 Manchester St
- 25 Juliana Ave
- 10 Hall Ave
- 26 Beauview Ave
- 42 Chester St
- 12 Ayer St
- 9 Meade St Unit 62
- 10 Meade St Unit 168
- 21 Edson St
- 13 Manchester St Unit 85
- 22 Burnham Ave Unit 272
- 7 Summer St Unit 3


