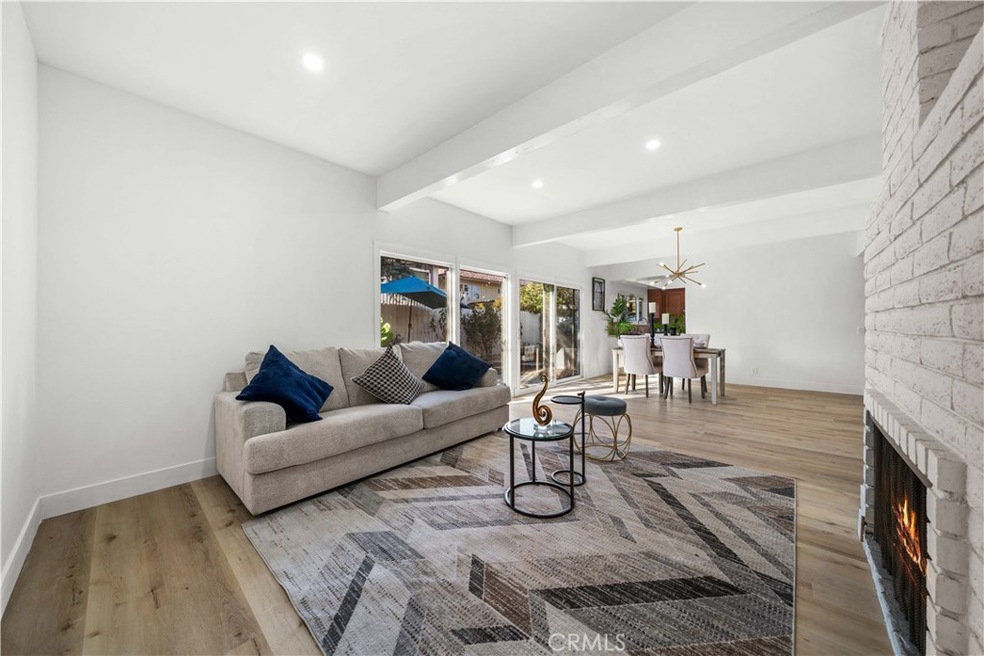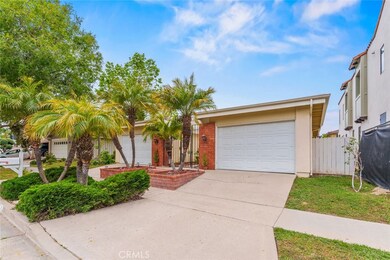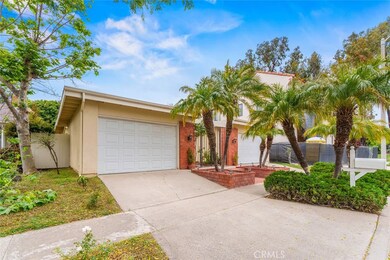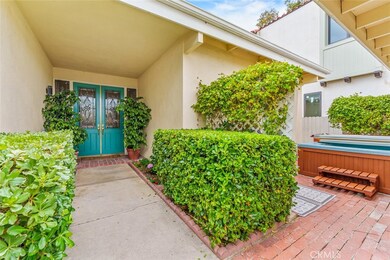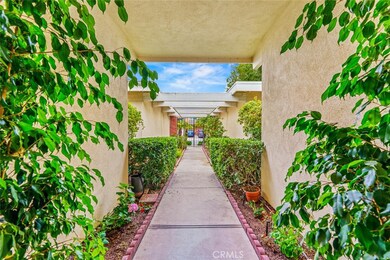
15 Bascom St Irvine, CA 92612
University Park and Town Center NeighborhoodHighlights
- In Ground Pool
- Primary Bedroom Suite
- Granite Countertops
- University Park Elementary Rated A
- Wood Flooring
- Neighborhood Views
About This Home
As of February 2025New Flooring and New Interior Painting---Welcome to the unique opportunity at 15 Bascom St in University Park. The home is located in a charming neighborhood just steps from the park. This detached home features three bedrooms and two bathrooms, two separate garages on separate two-building structures, soaring ceilings and an efficient single-story design. Meticulously maintained, it invites you to personalize every detail to your taste - the possibilities are endless. The third bedroom is also an ideal home office, perfect for those who work remotely. Enjoy a coveted location close to respected schools, eclectic shopping, fine dining and lively entertainment. Walk to elementary school, middle school, library, and multiple parks in the community. Close to prestigious William R Mason Regional Park, UCI, golf courses, shopping, this home invites you to imagine your future in University Park.
Last Agent to Sell the Property
Real Broker Brokerage Phone: 949-880-5147 License #02038555 Listed on: 09/16/2024

Home Details
Home Type
- Single Family
Est. Annual Taxes
- $12,915
Year Built
- Built in 1965
Lot Details
- 5,000 Sq Ft Lot
- Property fronts a private road
- Wood Fence
- Sprinkler System
HOA Fees
- $181 Monthly HOA Fees
Parking
- 2 Car Attached Garage
- Parking Available
- Front Facing Garage
- Driveway
- Unpaved Parking
Home Design
- Planned Development
- Slab Foundation
Interior Spaces
- 1,592 Sq Ft Home
- 1-Story Property
- Recessed Lighting
- Gas Fireplace
- Double Pane Windows
- Insulated Windows
- Double Door Entry
- Sliding Doors
- Insulated Doors
- Family Room with Fireplace
- Family Room Off Kitchen
- Library
- Storage
- Laundry Room
- Neighborhood Views
- Storm Doors
Kitchen
- Open to Family Room
- Built-In Range
- Dishwasher
- Granite Countertops
- Quartz Countertops
- Disposal
Flooring
- Wood
- Tile
Bedrooms and Bathrooms
- 3 Bedrooms | 1 Main Level Bedroom
- Primary Bedroom Suite
- 2 Full Bathrooms
- Quartz Bathroom Countertops
- Stone Bathroom Countertops
- Bathtub with Shower
- Walk-in Shower
- Exhaust Fan In Bathroom
Pool
- In Ground Pool
- In Ground Spa
- Fence Around Pool
Outdoor Features
- Patio
- Rain Gutters
- Front Porch
Schools
- University Park Elementary School
- Rancho San Joaquin Middle School
- University High School
Utilities
- Central Heating and Cooling System
- Gas Water Heater
- Septic Type Unknown
- Cable TV Available
Listing and Financial Details
- Tax Lot 32
- Tax Tract Number 5921
- Assessor Parcel Number 45303232
- $151 per year additional tax assessments
Community Details
Overview
- University Park Association, Phone Number (949) 786-8212
- Associa HOA
Amenities
- Outdoor Cooking Area
- Community Barbecue Grill
Recreation
- Community Pool
- Community Spa
- Park
Ownership History
Purchase Details
Home Financials for this Owner
Home Financials are based on the most recent Mortgage that was taken out on this home.Purchase Details
Home Financials for this Owner
Home Financials are based on the most recent Mortgage that was taken out on this home.Purchase Details
Home Financials for this Owner
Home Financials are based on the most recent Mortgage that was taken out on this home.Similar Homes in Irvine, CA
Home Values in the Area
Average Home Value in this Area
Purchase History
| Date | Type | Sale Price | Title Company |
|---|---|---|---|
| Grant Deed | $1,600,000 | Fidelity National Title | |
| Grant Deed | $1,210,000 | Fidelity National Title | |
| Interfamily Deed Transfer | -- | -- | |
| Interfamily Deed Transfer | -- | Lawyers Title Company |
Mortgage History
| Date | Status | Loan Amount | Loan Type |
|---|---|---|---|
| Open | $960,000 | New Conventional | |
| Previous Owner | $825,000 | Reverse Mortgage Home Equity Conversion Mortgage | |
| Previous Owner | $544,185 | Reverse Mortgage Home Equity Conversion Mortgage | |
| Previous Owner | $250,000 | Credit Line Revolving | |
| Previous Owner | $204,629 | Unknown | |
| Previous Owner | $100,000 | Credit Line Revolving | |
| Previous Owner | $185,000 | Unknown | |
| Previous Owner | $50,000 | Credit Line Revolving | |
| Previous Owner | $177,500 | No Value Available |
Property History
| Date | Event | Price | Change | Sq Ft Price |
|---|---|---|---|---|
| 03/01/2025 03/01/25 | Rented | $4,500 | -5.3% | -- |
| 02/21/2025 02/21/25 | For Rent | $4,750 | 0.0% | -- |
| 02/20/2025 02/20/25 | Sold | $1,600,000 | -10.5% | $1,005 / Sq Ft |
| 01/21/2025 01/21/25 | Pending | -- | -- | -- |
| 01/21/2025 01/21/25 | For Sale | $1,788,000 | 0.0% | $1,123 / Sq Ft |
| 01/14/2025 01/14/25 | Pending | -- | -- | -- |
| 12/05/2024 12/05/24 | For Sale | $1,788,000 | 0.0% | $1,123 / Sq Ft |
| 11/25/2024 11/25/24 | Pending | -- | -- | -- |
| 09/25/2024 09/25/24 | Price Changed | $1,788,000 | -8.3% | $1,123 / Sq Ft |
| 09/16/2024 09/16/24 | For Sale | $1,950,000 | +61.2% | $1,225 / Sq Ft |
| 04/20/2023 04/20/23 | Sold | $1,210,000 | +10.5% | $760 / Sq Ft |
| 04/06/2023 04/06/23 | For Sale | $1,095,000 | -- | $688 / Sq Ft |
Tax History Compared to Growth
Tax History
| Year | Tax Paid | Tax Assessment Tax Assessment Total Assessment is a certain percentage of the fair market value that is determined by local assessors to be the total taxable value of land and additions on the property. | Land | Improvement |
|---|---|---|---|---|
| 2024 | $12,915 | $1,234,200 | $1,110,235 | $123,965 |
| 2023 | $3,231 | $306,804 | $177,619 | $129,185 |
| 2022 | $3,171 | $300,789 | $174,137 | $126,652 |
| 2021 | $3,099 | $294,892 | $170,723 | $124,169 |
| 2020 | $3,080 | $291,869 | $168,973 | $122,896 |
| 2019 | $3,011 | $286,147 | $165,660 | $120,487 |
| 2018 | $2,953 | $280,537 | $162,412 | $118,125 |
| 2017 | $2,890 | $275,037 | $159,228 | $115,809 |
| 2016 | $2,762 | $269,645 | $156,106 | $113,539 |
| 2015 | $2,773 | $265,595 | $153,761 | $111,834 |
| 2014 | $2,720 | $260,393 | $150,749 | $109,644 |
Agents Affiliated with this Home
-

Seller's Agent in 2025
Tony Yang
Real Broker
(949) 880-5147
4 in this area
52 Total Sales
-
N
Buyer's Agent in 2025
NoEmail NoEmail
None MRML
(646) 541-2551
3 in this area
5,756 Total Sales
-

Buyer's Agent in 2025
Christine Li
Real Broker
(626) 593-7456
1 in this area
25 Total Sales
-

Seller's Agent in 2023
Kevin Smith
Surterre Properties Inc.
(949) 717-7100
1 in this area
9 Total Sales
Map
Source: California Regional Multiple Listing Service (CRMLS)
MLS Number: OC24192621
APN: 453-032-32
- 28 Brisbane Way
- 77 Seton Rd
- 64 Mann St
- 24 Spicewood Way
- 16 Iron Bark Way
- 33 Seton Rd
- 44 Seton Rd
- 7 Satinwood Way
- 11 Rockrose Way
- 23 Morena Unit 32
- 12 Rockrose Way
- 9 Morena Unit 28
- 20 Mayapple Way
- 18 Meadowsweet Way
- 113 Rockwood Unit 30
- 119 Rockwood Unit 56
- 4421 Pinyon Tree Ln
- 81 Rockwood Unit 42
- 73 Rockwood Unit 38
- 6 Mandrake Way
