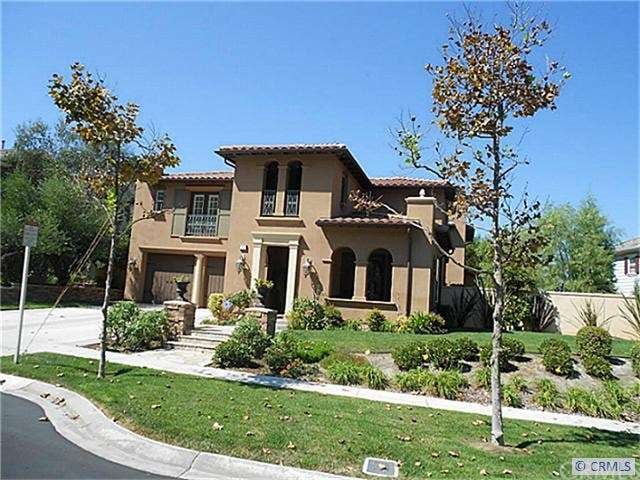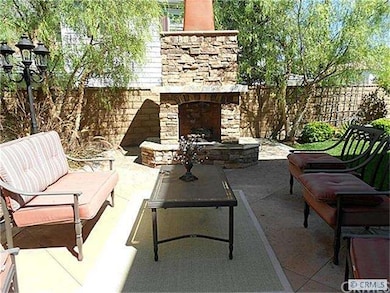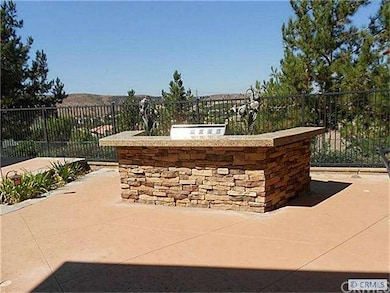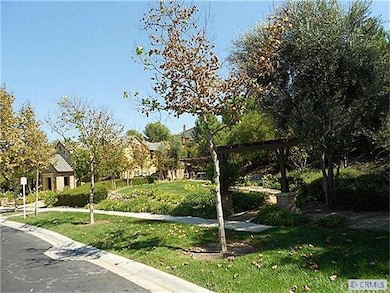
15 Basilica Place Ladera Ranch, CA 92694
Highlights
- Gated with Attendant
- Filtered Pool
- Panoramic View
- Oso Grande Elementary School Rated A
- Primary Bedroom Suite
- Atrium Room
About This Home
As of February 2013Exquisitely detailed! Located in guard-gated Covenant Hills on a pool lot (50% larger)and on a single loaded culdesac. Mini park across the street, great for families! Estate features 5 bedrooms, 5.5 bathrooms, all bedrooms ensuite, and a library/den. Master bedroom includes HUGE walk-in closet. Estate is great for entertaining with large backyard, outdoor atrium with fireplace, and built-in outdoor barbeque. Huge gourmet kitchen with large center island, breakfast bar, large enough for 7 people!
Last Agent to Sell the Property
RE/MAX Select One License #00959318 Listed on: 12/04/2012
Last Buyer's Agent
Michael Chu
Re/Max Premier Realty License #01882802
Home Details
Home Type
- Single Family
Est. Annual Taxes
- $18,595
Year Built
- Built in 2006
Lot Details
- 9,303 Sq Ft Lot
- Cul-De-Sac
- Block Wall Fence
- Rectangular Lot
- Paved or Partially Paved Lot
- Level Lot
- Private Yard
- Back Yard
HOA Fees
- $393 Monthly HOA Fees
Parking
- 2 Car Direct Access Garage
- Parking Available
- Front Facing Garage
- Side by Side Parking
- Two Garage Doors
- Driveway
- Guest Parking
- On-Street Parking
Property Views
- Panoramic
- City Lights
- Mountain
- Hills
- Park or Greenbelt
Home Design
- Spanish Architecture
- Tile Roof
- Concrete Roof
- Stucco
Interior Spaces
- 4,326 Sq Ft Home
- Dry Bar
- Crown Molding
- Recessed Lighting
- Wood Burning Fireplace
- Electric Fireplace
- Gas Fireplace
- French Doors
- Great Room
- Family Room Off Kitchen
- Living Room
- Dining Room
- Home Office
- Library
- Atrium Room
- Storage
Kitchen
- Eat-In Country Kitchen
- Breakfast Area or Nook
- Open to Family Room
- Breakfast Bar
- Walk-In Pantry
- Double Oven
- Gas Oven or Range
- Electric Cooktop
- Dishwasher
- Kitchen Island
- Granite Countertops
- Disposal
Flooring
- Wood
- Carpet
- Stone
Bedrooms and Bathrooms
- 5 Bedrooms
- Primary Bedroom Suite
Laundry
- Laundry Room
- Gas Dryer Hookup
Pool
- Filtered Pool
- Heated In Ground Pool
- Gunite Pool
- In Ground Spa
- Gunite Spa
Outdoor Features
- Wrap Around Porch
- Patio
- Exterior Lighting
- Outdoor Grill
Utilities
- Forced Air Heating and Cooling System
- Sewer Paid
Listing and Financial Details
- Tax Lot 24
- Tax Tract Number 16504
- Assessor Parcel Number 74129213
Community Details
Overview
- Association Phone (949) 218-0900
- 3 + Library
- Greenbelt
Amenities
- Community Barbecue Grill
- Clubhouse
Recreation
- Tennis Courts
- Sport Court
- Community Pool
- Community Spa
Security
- Gated with Attendant
Ownership History
Purchase Details
Home Financials for this Owner
Home Financials are based on the most recent Mortgage that was taken out on this home.Purchase Details
Purchase Details
Home Financials for this Owner
Home Financials are based on the most recent Mortgage that was taken out on this home.Purchase Details
Home Financials for this Owner
Home Financials are based on the most recent Mortgage that was taken out on this home.Purchase Details
Home Financials for this Owner
Home Financials are based on the most recent Mortgage that was taken out on this home.Similar Homes in the area
Home Values in the Area
Average Home Value in this Area
Purchase History
| Date | Type | Sale Price | Title Company |
|---|---|---|---|
| Interfamily Deed Transfer | $1,600,000 | Lawyers Title | |
| Grant Deed | $1,025,000 | Chicago Title Company | |
| Grant Deed | $1,570,000 | Orange Coast Title | |
| Interfamily Deed Transfer | -- | Orange Coast Title | |
| Grant Deed | $1,440,000 | First American Title Co |
Mortgage History
| Date | Status | Loan Amount | Loan Type |
|---|---|---|---|
| Open | $1,100,000 | New Conventional | |
| Previous Owner | $1,255,840 | New Conventional | |
| Previous Owner | $362,000 | Credit Line Revolving | |
| Previous Owner | $295,000 | Credit Line Revolving | |
| Previous Owner | $1,000,000 | Negative Amortization |
Property History
| Date | Event | Price | Change | Sq Ft Price |
|---|---|---|---|---|
| 06/01/2025 06/01/25 | For Sale | $3,000,000 | 0.0% | $691 / Sq Ft |
| 05/01/2018 05/01/18 | Rented | $6,250 | 0.0% | -- |
| 02/06/2018 02/06/18 | Price Changed | $6,250 | -3.8% | $1 / Sq Ft |
| 12/02/2017 12/02/17 | For Rent | $6,500 | +14.0% | -- |
| 04/01/2013 04/01/13 | Rented | $5,700 | -1.7% | -- |
| 03/15/2013 03/15/13 | Under Contract | -- | -- | -- |
| 03/08/2013 03/08/13 | For Rent | $5,800 | 0.0% | -- |
| 02/21/2013 02/21/13 | Sold | $1,025,000 | +2.5% | $237 / Sq Ft |
| 12/04/2012 12/04/12 | For Sale | $999,900 | -2.4% | $231 / Sq Ft |
| 12/04/2012 12/04/12 | Off Market | $1,025,000 | -- | -- |
| 11/20/2012 11/20/12 | Off Market | $1,025,000 | -- | -- |
| 11/15/2012 11/15/12 | For Sale | $999,900 | -- | $231 / Sq Ft |
Tax History Compared to Growth
Tax History
| Year | Tax Paid | Tax Assessment Tax Assessment Total Assessment is a certain percentage of the fair market value that is determined by local assessors to be the total taxable value of land and additions on the property. | Land | Improvement |
|---|---|---|---|---|
| 2024 | $18,595 | $1,237,459 | $254,703 | $982,756 |
| 2023 | $18,264 | $1,213,196 | $249,709 | $963,487 |
| 2022 | $18,203 | $1,189,408 | $244,812 | $944,596 |
| 2021 | $17,911 | $1,166,087 | $240,012 | $926,075 |
| 2020 | $17,652 | $1,154,131 | $237,551 | $916,580 |
| 2019 | $17,462 | $1,131,501 | $232,893 | $898,608 |
| 2018 | $17,451 | $1,109,315 | $228,326 | $880,989 |
| 2017 | $17,311 | $1,087,564 | $223,849 | $863,715 |
| 2016 | $17,269 | $1,066,240 | $219,460 | $846,780 |
| 2015 | $17,412 | $1,050,225 | $216,164 | $834,061 |
| 2014 | $17,501 | $1,029,653 | $211,930 | $817,723 |
Agents Affiliated with this Home
-

Seller's Agent in 2025
Jeff Jen
Real Broker
(949) 350-9366
57 Total Sales
-
M
Seller's Agent in 2018
Michael Chu
RE/MAX
-

Buyer's Agent in 2018
Robert Najafinia
Realty One Group West
(949) 300-4388
67 Total Sales
-

Seller's Agent in 2013
Lori McGuire
RE/MAX
(949) 248-8401
4 in this area
292 Total Sales
-

Buyer's Agent in 2013
June Radke
Coldwell Banker Res. Brokerage
(949) 201-8967
6 in this area
52 Total Sales
Map
Source: California Regional Multiple Listing Service (CRMLS)
MLS Number: L40164
APN: 741-292-13



