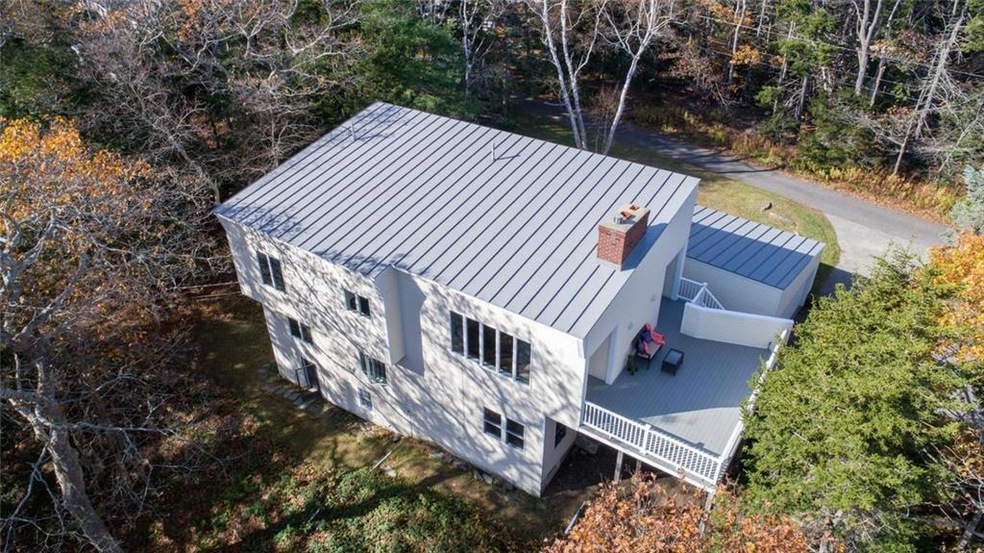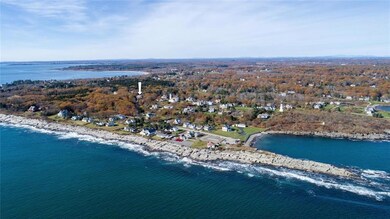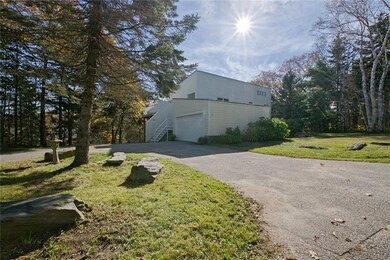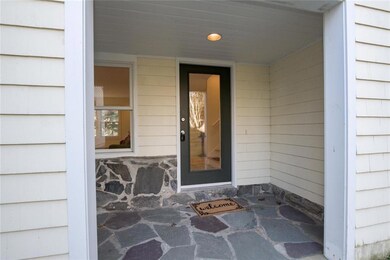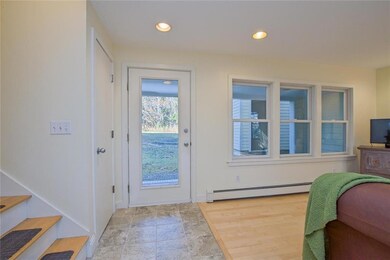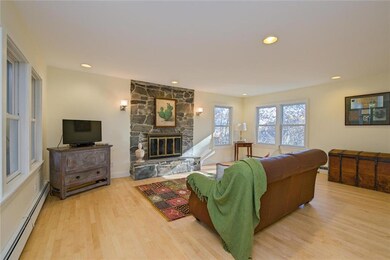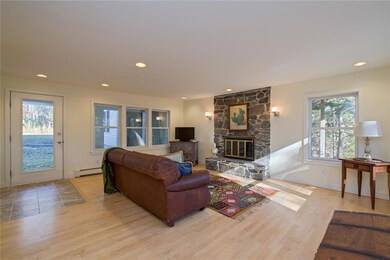
$950,000
- 5 Beds
- 3.5 Baths
- 3,622 Sq Ft
- 124 Old Ocean House Rd
- Cape Elizabeth, ME
Available for the first time in over 50 years, this Cape Elizabeth property offers a chance to embrace a sought-after lifestyle on nearly 2 acres. The setting here is both private and convenient, offering a sense of seclusion while keeping you connected to everything that makes this area so special. The home is filled with sunlight, featuring spacious rooms, some with vaulted ceilings and
Randy Ferrell Portside Real Estate Group
