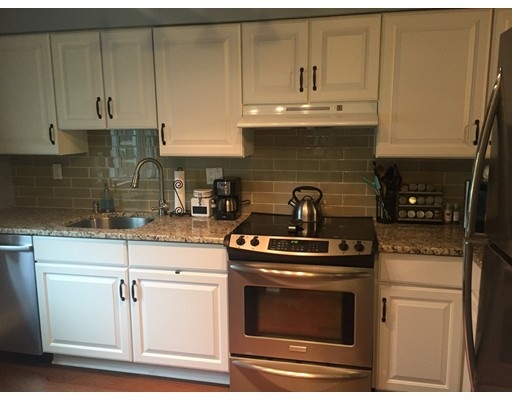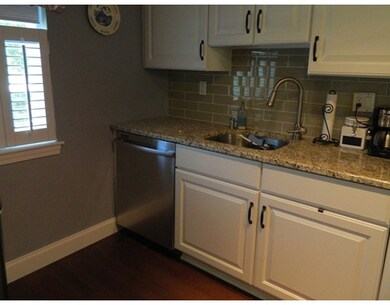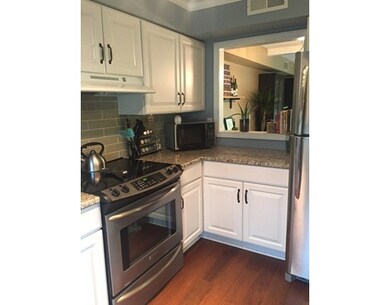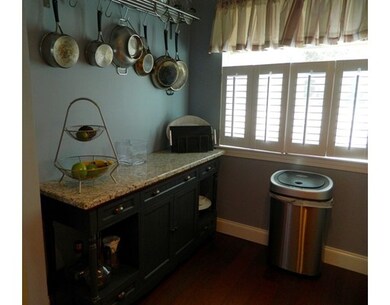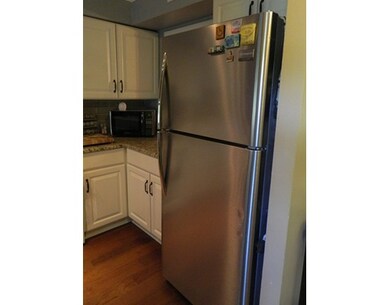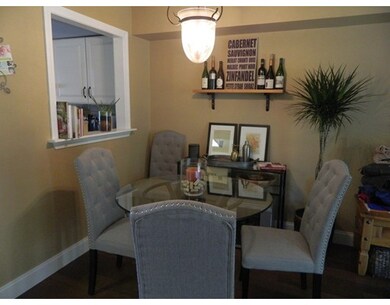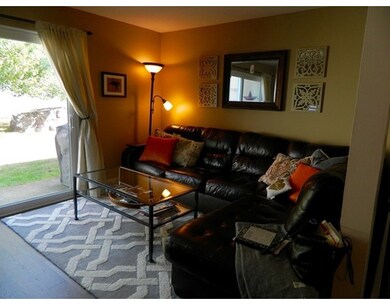
15 Beals Cove Rd Unit F Hingham, MA 02043
About This Home
As of December 2020Condo fee includes heat and hot water! You will be blown away by this spectacular 2 bedroom, 2 bathroom condominium in Beals Cove Village! From the moment you walk into this home you will notice the upgrades, from the fabulous kitchen with granite countertops, subway tile and stainless steel appliances to the gleaming hardwood floors. Open concept dining area flows into the sunny family room. Laundry, half bath and storage area complete the first floor. Upstairs, upgraded carpeting graces both oversized bedrooms which share a full updated bath. Double closets in the master provide plenty of space. Privacy abounds in the best location in the complex, overlooking gazebo and pool, with a private patio for grilling!. Abutting walking trails, close to Hingham Shipyard, shopping, movie theaters and restaurants, and convenient to T station and highway. A commuter's dream. Why pay Boston prices when you can have it all in Hingham!
Last Agent to Sell the Property
Gina Hager Moitoso
Coldwell Banker Realty - Duxbury License #455022646 Listed on: 10/09/2016
Property Details
Home Type
Condominium
Est. Annual Taxes
$4,424
Year Built
1979
Lot Details
0
Listing Details
- Unit Level: 1
- Unit Placement: Ground, Walkout
- Property Type: Condominium/Co-Op
- Other Agent: 2.50
- Lead Paint: Unknown
- Year Round: Yes
- Special Features: None
- Property Sub Type: Condos
- Year Built: 1979
Interior Features
- Appliances: Dishwasher, Microwave, Countertop Range, Refrigerator, Washer, Dryer
- Has Basement: No
- Number of Rooms: 4
- Amenities: Public Transportation, Shopping, Swimming Pool, Tennis Court, Park, Bike Path, Conservation Area, Highway Access, Marina, Private School, Public School, T-Station
- Energy: Insulated Windows, Insulated Doors
- Flooring: Wood, Wall to Wall Carpet
- Interior Amenities: Cable Available
- Bedroom 2: Second Floor, 15X10
- Bathroom #1: First Floor, 5X4
- Bathroom #2: Second Floor, 8X6
- Kitchen: First Floor, 12X8
- Laundry Room: First Floor
- Living Room: First Floor, 17X10
- Master Bedroom: Second Floor, 15X14
- Master Bedroom Description: Closet, Flooring - Wall to Wall Carpet
- Dining Room: First Floor, 11X7
- No Living Levels: 2
Exterior Features
- Roof: Asphalt/Fiberglass Shingles
- Exterior: Clapboard
- Exterior Unit Features: Patio
- Pool Description: Inground
Garage/Parking
- Parking: Off-Street, Common
- Parking Spaces: 2
Utilities
- Cooling: Central Air
- Heating: Central Heat, Forced Air
- Cooling Zones: 1
- Heat Zones: 1
- Hot Water: Electric
- Utility Connections: for Electric Range, for Electric Dryer, Washer Hookup
- Sewer: City/Town Sewer
- Water: City/Town Water
Condo/Co-op/Association
- Condominium Name: Beals Cove Village
- Association Fee Includes: Heat, Hot Water, Sewer, Master Insurance, Swimming Pool, Exterior Maintenance, Landscaping, Snow Removal, Tennis Court, Park, Refuse Removal
- Association Pool: Yes
- Management: Professional - Off Site
- Pets Allowed: No
- No Units: 198
- Unit Building: F
Fee Information
- Fee Interval: Monthly
Schools
- Elementary School: Foster
- Middle School: Hingham
- High School: Hingham
Lot Info
- Assessor Parcel Number: M:57 B:132 L:6
- Zoning: cc
Ownership History
Purchase Details
Home Financials for this Owner
Home Financials are based on the most recent Mortgage that was taken out on this home.Purchase Details
Home Financials for this Owner
Home Financials are based on the most recent Mortgage that was taken out on this home.Purchase Details
Home Financials for this Owner
Home Financials are based on the most recent Mortgage that was taken out on this home.Purchase Details
Home Financials for this Owner
Home Financials are based on the most recent Mortgage that was taken out on this home.Purchase Details
Home Financials for this Owner
Home Financials are based on the most recent Mortgage that was taken out on this home.Similar Homes in the area
Home Values in the Area
Average Home Value in this Area
Purchase History
| Date | Type | Sale Price | Title Company |
|---|---|---|---|
| Not Resolvable | $394,990 | None Available | |
| Not Resolvable | $349,900 | None Available | |
| Not Resolvable | $285,000 | -- | |
| Deed | $227,500 | -- | |
| Deed | $200,000 | -- |
Mortgage History
| Date | Status | Loan Amount | Loan Type |
|---|---|---|---|
| Open | $316,386 | Purchase Money Mortgage | |
| Previous Owner | $220,000 | New Conventional | |
| Previous Owner | $228,000 | New Conventional | |
| Previous Owner | $218,261 | FHA | |
| Previous Owner | $150,000 | Purchase Money Mortgage |
Property History
| Date | Event | Price | Change | Sq Ft Price |
|---|---|---|---|---|
| 10/03/2023 10/03/23 | Rented | $2,600 | 0.0% | -- |
| 09/19/2023 09/19/23 | For Rent | $2,600 | 0.0% | -- |
| 12/21/2020 12/21/20 | Sold | $349,900 | 0.0% | $321 / Sq Ft |
| 11/04/2020 11/04/20 | Pending | -- | -- | -- |
| 10/21/2020 10/21/20 | For Sale | $349,900 | +22.8% | $321 / Sq Ft |
| 04/07/2017 04/07/17 | Sold | $285,000 | -1.7% | $262 / Sq Ft |
| 02/01/2017 02/01/17 | Pending | -- | -- | -- |
| 10/09/2016 10/09/16 | For Sale | $289,900 | -- | $266 / Sq Ft |
Tax History Compared to Growth
Tax History
| Year | Tax Paid | Tax Assessment Tax Assessment Total Assessment is a certain percentage of the fair market value that is determined by local assessors to be the total taxable value of land and additions on the property. | Land | Improvement |
|---|---|---|---|---|
| 2025 | $4,424 | $413,800 | $0 | $413,800 |
| 2024 | $4,490 | $413,800 | $0 | $413,800 |
| 2023 | $3,782 | $378,200 | $0 | $378,200 |
| 2022 | $3,848 | $332,900 | $0 | $332,900 |
| 2021 | $3,193 | $270,600 | $0 | $270,600 |
| 2020 | $3,045 | $264,100 | $0 | $264,100 |
| 2019 | $3,119 | $264,100 | $0 | $264,100 |
| 2018 | $2,835 | $240,900 | $0 | $240,900 |
| 2017 | $2,630 | $214,700 | $0 | $214,700 |
| 2016 | $2,514 | $201,300 | $0 | $201,300 |
| 2015 | $2,488 | $198,600 | $0 | $198,600 |
Agents Affiliated with this Home
-
Robert Cusack

Seller's Agent in 2023
Robert Cusack
Cusack & Associates
(781) 848-3388
72 Total Sales
-
Michael Torney
M
Seller Co-Listing Agent in 2023
Michael Torney
Cusack & Associates
2 Total Sales
-
Gerry Shannon
G
Buyer's Agent in 2023
Gerry Shannon
Coldwell Banker Realty - Scituate
(617) 957-5221
4 Total Sales
-
Dakota Riley

Seller's Agent in 2020
Dakota Riley
Keller Williams Realty
(781) 883-7980
348 Total Sales
-
A
Buyer's Agent in 2020
Ann Moore
Conway - Hanover
-
G
Seller's Agent in 2017
Gina Hager Moitoso
Coldwell Banker Realty - Duxbury
Map
Source: MLS Property Information Network (MLS PIN)
MLS Number: 72079004
APN: HING-000057-000132-000006
- 3 Beal's Cove Rd Unit F
- 3 Beals Cove Rd Unit E
- 303 Tuckers Ln
- 2104 Hockley Dr Unit 2104
- 23 Rhodes Cir
- 10 Shipyard Dr Unit 313
- 10 Shipyard Dr Unit 402
- 141 Hms Stayner Dr Unit 306
- 15 Hawthorne Rd
- 125 Hms Halsted Dr Unit 125
- 45 Weyham Rd
- 73 Broad Reach Unit T111C
- 73 Broad Reach Unit T77C
- 61 Broad Reach Unit T62B
- 61 Broad Reach Unit T143B
- 267 Neck St Unit 5A
- 51 Broad Reach Unit T23A
- 130 Broad Reach Unit 302
- 130 Broad Reach Unit 303
- 130 Broad Reach Unit 409
