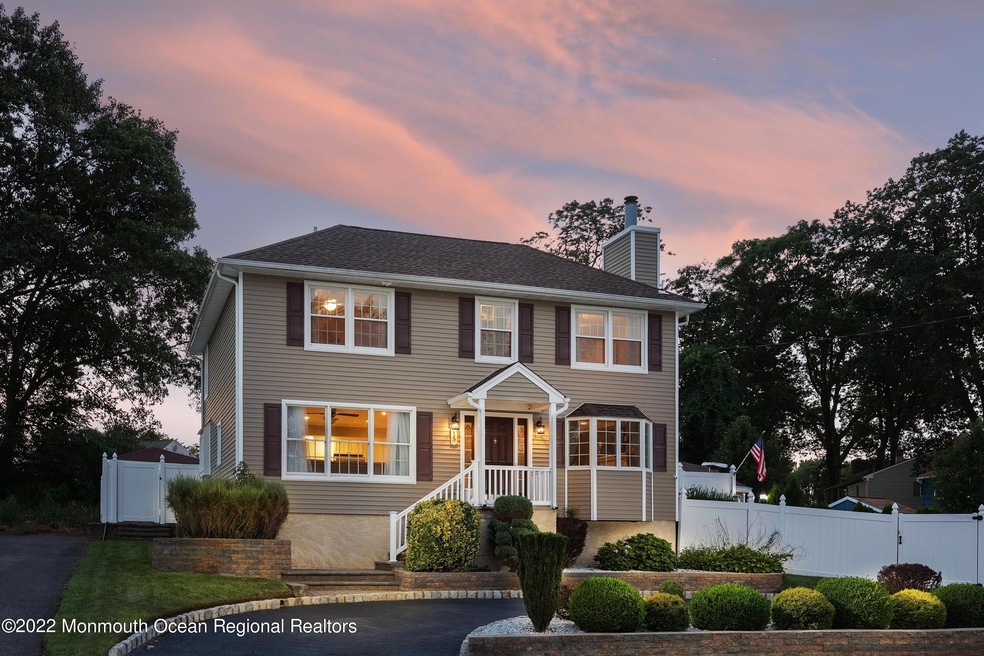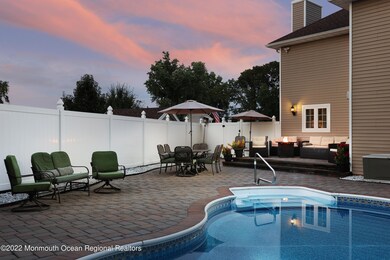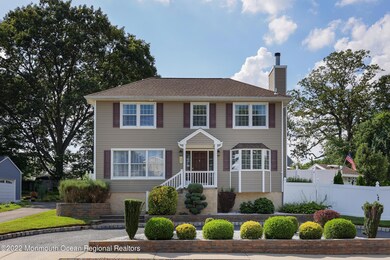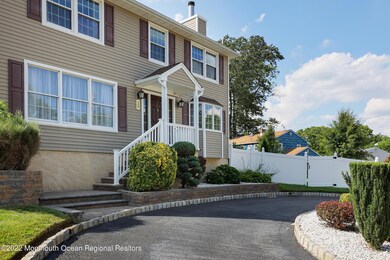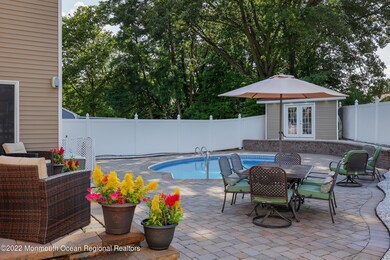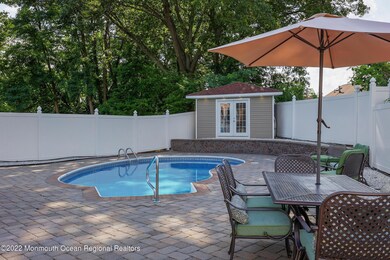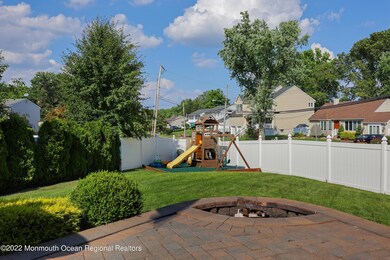
15 Bedle Rd Hazlet, NJ 07730
Highlights
- Heated In Ground Pool
- Custom Home
- Recreation Room
- Bay View
- 0.4 Acre Lot
- Wood Flooring
About This Home
As of October 2022MOVE RIGHT IN! Beautifully upgraded 3 bedroom, 2.5 bathroom colonial with an open floor plan and finished basement in desirable Hazlet. The first floor offers a spacious dining room with fireplace and bay window, as well as a large living room that opens to the stunning chefs kitchen with custom white cabinets, quartzite counters, black marble stone backsplash with center island and stainless steel appliances. Upstairs offers three bedrooms with walk closets and a renovated full bathroom with double sinks. The finished basement is perfect for entertainment and has a built in bar and full bathroom. Outdoors has beautiful grounds, with a large paver patio with fire pit, inground pool, pool house and lush landscaping. Easy access to mass transit, highways, shopping and parks!
Last Agent to Sell the Property
Christopher Walsh
EXP Realty Listed on: 08/20/2022
Last Buyer's Agent
Berkshire Hathaway HomeServices Fox & Roach - Rumson License #9235059

Home Details
Home Type
- Single Family
Est. Annual Taxes
- $11,094
Year Built
- Built in 1987
Lot Details
- 0.4 Acre Lot
- Lot Dimensions are 148 x 118
- Fenced
- Sprinkler System
Parking
- 1 Car Garage
- Circular Driveway
Home Design
- Custom Home
- Colonial Architecture
- Shingle Roof
- Vinyl Siding
Interior Spaces
- 2-Story Property
- Crown Molding
- Skylights
- Recessed Lighting
- Bay Window
- French Doors
- Living Room
- Dining Room
- Recreation Room
- Utility Room
- Wood Flooring
- Bay Views
- Pull Down Stairs to Attic
- Home Security System
Kitchen
- Gas Cooktop
- Microwave
- Kitchen Island
- Granite Countertops
Bedrooms and Bathrooms
- 3 Bedrooms
- Primary bedroom located on second floor
- Walk-In Closet
Laundry
- Dryer
- Washer
Finished Basement
- Basement Fills Entire Space Under The House
- Utility Basement
- Recreation or Family Area in Basement
Pool
- Heated In Ground Pool
- Outdoor Pool
Outdoor Features
- Patio
- Exterior Lighting
- Shed
Utilities
- Forced Air Heating and Cooling System
- Heating System Uses Natural Gas
- Natural Gas Water Heater
Community Details
- No Home Owners Association
Listing and Financial Details
- Assessor Parcel Number 18-00210-0000-00010-02
Ownership History
Purchase Details
Home Financials for this Owner
Home Financials are based on the most recent Mortgage that was taken out on this home.Purchase Details
Home Financials for this Owner
Home Financials are based on the most recent Mortgage that was taken out on this home.Purchase Details
Home Financials for this Owner
Home Financials are based on the most recent Mortgage that was taken out on this home.Purchase Details
Home Financials for this Owner
Home Financials are based on the most recent Mortgage that was taken out on this home.Similar Homes in the area
Home Values in the Area
Average Home Value in this Area
Purchase History
| Date | Type | Sale Price | Title Company |
|---|---|---|---|
| Deed | $662,000 | Trident Land Transfer | |
| Deed | $376,000 | Title & Abstract Llc | |
| Deed | $378,000 | Insight Title Services Llc | |
| Deed | $163,000 | -- |
Mortgage History
| Date | Status | Loan Amount | Loan Type |
|---|---|---|---|
| Open | $522,000 | New Conventional | |
| Previous Owner | $340,200 | Purchase Money Mortgage | |
| Previous Owner | $155,000 | No Value Available |
Property History
| Date | Event | Price | Change | Sq Ft Price |
|---|---|---|---|---|
| 10/31/2022 10/31/22 | Sold | $662,000 | +5.1% | $409 / Sq Ft |
| 10/28/2022 10/28/22 | Pending | -- | -- | -- |
| 08/20/2022 08/20/22 | For Sale | $629,900 | +67.5% | $389 / Sq Ft |
| 06/13/2013 06/13/13 | Sold | $376,000 | -- | $232 / Sq Ft |
Tax History Compared to Growth
Tax History
| Year | Tax Paid | Tax Assessment Tax Assessment Total Assessment is a certain percentage of the fair market value that is determined by local assessors to be the total taxable value of land and additions on the property. | Land | Improvement |
|---|---|---|---|---|
| 2024 | $12,350 | $665,100 | $283,900 | $381,200 |
| 2023 | $12,350 | $577,900 | $234,000 | $343,900 |
| 2022 | $11,094 | $502,800 | $200,000 | $302,800 |
| 2021 | $11,094 | $432,500 | $187,000 | $245,500 |
| 2020 | $10,919 | $422,900 | $183,000 | $239,900 |
| 2019 | $10,589 | $403,700 | $170,000 | $233,700 |
| 2018 | $10,260 | $387,900 | $165,000 | $222,900 |
| 2017 | $9,948 | $376,100 | $160,000 | $216,100 |
| 2016 | $9,765 | $370,600 | $160,000 | $210,600 |
| 2015 | $9,579 | $364,500 | $154,000 | $210,500 |
| 2014 | $8,266 | $295,000 | $138,000 | $157,000 |
Agents Affiliated with this Home
-
C
Seller's Agent in 2022
Christopher Walsh
EXP Realty
-
Karin Busichio

Buyer's Agent in 2022
Karin Busichio
BHHS Fox & Roach
(732) 735-6657
1 in this area
89 Total Sales
-
P
Seller's Agent in 2013
Patricia Caruso
Weichert Realtors-Rumson
-
Bobbie Maitoglou

Buyer's Agent in 2013
Bobbie Maitoglou
Coldwell Banker Realty
(732) 977-6160
1 in this area
13 Total Sales
Map
Source: MOREMLS (Monmouth Ocean Regional REALTORS®)
MLS Number: 22226104
APN: 18-00210-0000-00010-02
- 627 Beers St
- 160 Village Green Way
- 636 Holmdel Rd
- 577 Holmdel Rd
- 569 Holmdel Rd
- 101 Village Green Way
- 103 Village Green Way
- 559 Holmdel Rd
- 46 Parkview Dr
- 15 Brailley Ln
- 6 Convent Ct
- 30 Briscoe Terrace
- 24 N Parkview Terrace
- 16 Cresci Blvd
- 13 Copper Ln
- 89 Briscoe Terrace
- 241 Van Dorn St
- 74 Briscoe Terrace
- 93 Briscoe Terrace
- 101 Cresci Blvd
