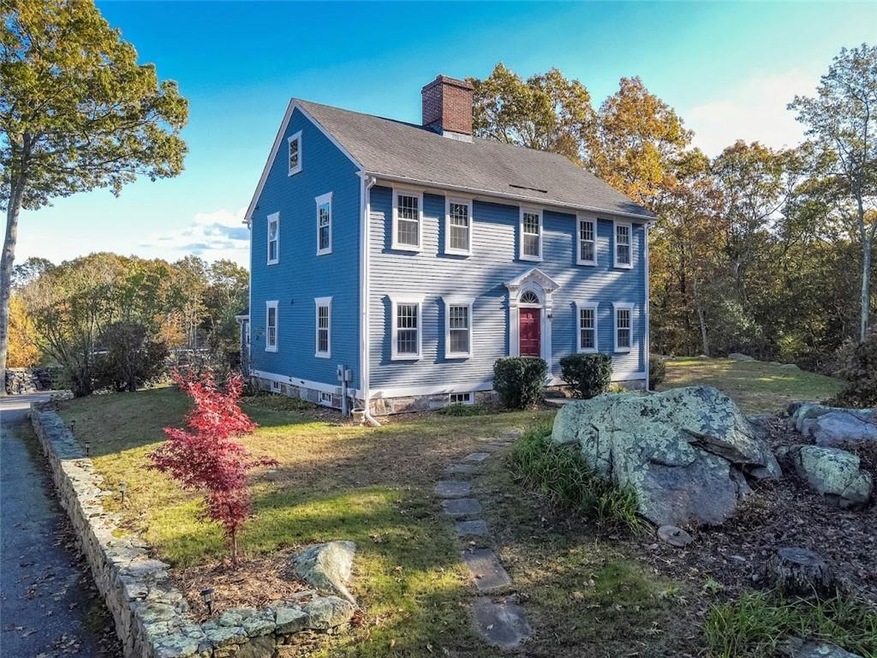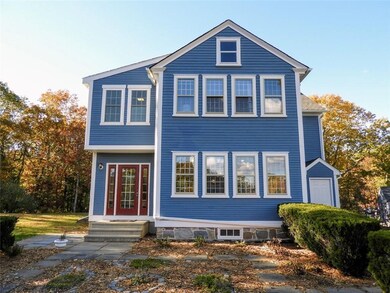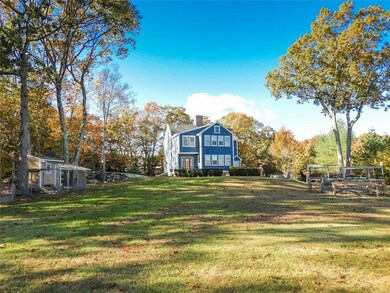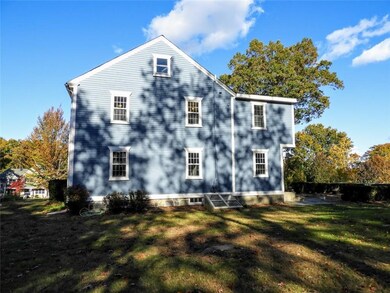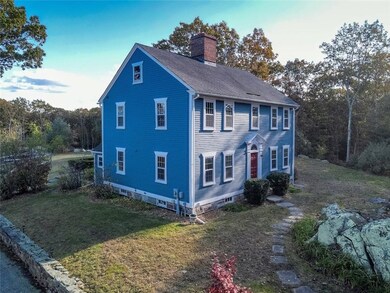
15 Beech Crest Rd East Greenwich, RI 02818
Shippeetown NeighborhoodEstimated Value: $994,000 - $1,241,000
Highlights
- Colonial Architecture
- Wood Burning Stove
- Marble Flooring
- James H. Eldredge Elementary School Rated A
- Wooded Lot
- Attic
About This Home
As of December 2021Unique property! Antique AND updated. Amazing location, in highly sought after Blueberry Hill, on the cul-de-sac to boot, and with easy highway access. Three full baths and three bedrooms upstairs, and a half bath on the 1st floor. Front and back stairways, heart of pine flooring, SIX fireplaces (the one in the kitchen has a wood stove and beehive oven), windows galore facing SSE to give stunning views of the sunrise with peekaboo bay views from upstairs. Originally built in 1780 in Cranston, this Federalist colonial was moved by renowned historic preservationist Steve Tyson (Youtube his name with 'Old House Soul') onto it's new foundation in 1986 to the top of Blueberry Hill in East Greenwich and expanded. Further recent updates include a beautiful chef's kitchen with a massive island, a baker's pantry, and 36" induction cook top. Newer primary bath with a extra large custom tile shower, marble floor, fantasy brown double vanity, and stacked laundry. Also included is an architecturally significant 1825 one room schoolhouse ready to use as a workshop, or finished as whatever your vision is- maybe a gym? guesthouse? The exterior features a fenced raised bed vegetable garden, planting shed, and chicken coop. Check out the heart of pine wide plank historic floors. Check the VT for the matterport walkthrough!
One hour to Boston, 20 mins to Providence and to the beaches.
Last Agent to Sell the Property
RI Real Estate Services License #REB.0016471 Listed on: 11/01/2021

Home Details
Home Type
- Single Family
Est. Annual Taxes
- $12,333
Year Built
- Built in 1780
Lot Details
- 1.25 Acre Lot
- Cul-De-Sac
- Wooded Lot
Parking
- 1 Car Detached Garage
Home Design
- Colonial Architecture
- Antique Architecture
- Wood Siding
- Shingle Siding
- Concrete Perimeter Foundation
- Plaster
Interior Spaces
- 2,951 Sq Ft Home
- 2-Story Property
- 6 Fireplaces
- Wood Burning Stove
- Fireplace Features Masonry
- Permanent Attic Stairs
Kitchen
- Oven
- Range with Range Hood
- Dishwasher
Flooring
- Wood
- Marble
- Ceramic Tile
Bedrooms and Bathrooms
- 3 Bedrooms
- Bathtub with Shower
Laundry
- Dryer
- Washer
Unfinished Basement
- Basement Fills Entire Space Under The House
- Interior and Exterior Basement Entry
Outdoor Features
- Outbuilding
Utilities
- No Cooling
- Heating System Uses Oil
- Baseboard Heating
- Heating System Uses Steam
- Underground Utilities
- 200+ Amp Service
- Well
- Tankless Water Heater
- Oil Water Heater
- Septic Tank
Listing and Financial Details
- Legal Lot and Block 8 / 12
- Assessor Parcel Number 15BEECHCRESTRDEGRN
Community Details
Overview
- Blueberry Hill Subdivision
Recreation
- Recreation Facilities
Ownership History
Purchase Details
Home Financials for this Owner
Home Financials are based on the most recent Mortgage that was taken out on this home.Purchase Details
Home Financials for this Owner
Home Financials are based on the most recent Mortgage that was taken out on this home.Purchase Details
Similar Homes in East Greenwich, RI
Home Values in the Area
Average Home Value in this Area
Purchase History
| Date | Buyer | Sale Price | Title Company |
|---|---|---|---|
| Mushaweh Kyle | $765,000 | None Available | |
| Hevenor Linda | -- | None Available | |
| Hevenor Sean | $380,000 | -- |
Mortgage History
| Date | Status | Borrower | Loan Amount |
|---|---|---|---|
| Open | Mushaweh Kyle | $612,000 | |
| Previous Owner | Hevenor Linda | $460,000 | |
| Previous Owner | Singh-Mehta Neela B | $144,000 | |
| Previous Owner | Singh-Mehta Neela B | $110,000 | |
| Previous Owner | Singh-Mehta Neela B | $100,000 |
Property History
| Date | Event | Price | Change | Sq Ft Price |
|---|---|---|---|---|
| 12/17/2021 12/17/21 | Sold | $765,000 | 0.0% | $259 / Sq Ft |
| 11/17/2021 11/17/21 | Pending | -- | -- | -- |
| 11/01/2021 11/01/21 | For Sale | $765,000 | -- | $259 / Sq Ft |
Tax History Compared to Growth
Tax History
| Year | Tax Paid | Tax Assessment Tax Assessment Total Assessment is a certain percentage of the fair market value that is determined by local assessors to be the total taxable value of land and additions on the property. | Land | Improvement |
|---|---|---|---|---|
| 2024 | $12,481 | $847,300 | $389,500 | $457,800 |
| 2023 | $12,826 | $587,000 | $282,300 | $304,700 |
| 2022 | $12,574 | $587,000 | $282,300 | $304,700 |
| 2021 | $12,333 | $587,000 | $282,300 | $304,700 |
| 2020 | $11,005 | $469,700 | $232,800 | $236,900 |
| 2019 | $10,902 | $469,700 | $232,800 | $236,900 |
| 2018 | $10,803 | $469,700 | $232,800 | $236,900 |
| 2017 | $9,826 | $415,300 | $222,300 | $193,000 |
| 2016 | $10,005 | $415,300 | $222,300 | $193,000 |
| 2015 | $10,741 | $453,600 | $222,300 | $231,300 |
| 2014 | $10,700 | $460,000 | $248,000 | $212,000 |
Agents Affiliated with this Home
-
Sean Hevenor

Seller's Agent in 2021
Sean Hevenor
RI Real Estate Services
(401) 499-5700
1 in this area
42 Total Sales
-
Devon Park

Buyer's Agent in 2021
Devon Park
Keller Williams Coastal
(860) 681-5036
1 in this area
15 Total Sales
Map
Source: State-Wide MLS
MLS Number: 1297580
APN: EGRE-000069-000012-000008
- 20 Beech Crest Rd
- 155 Fernwood Dr
- 120 Fox Run
- 2 Signal Ridge Way
- 2329 Division Rd
- 60 Westfield Dr
- 18 Hampton Rd Unit 21
- 125 Westfield Dr
- 38 Miss Fry Dr
- 2 Corr Way
- 0 James P Murphy Ind Hwy
- 1300 Middle Rd
- 215 Stone Ridge Dr
- 49 Greenbush Rd
- 95 Pheasant Dr
- 64 Scenic Dr
- 51 Scenic Dr
- 5 Martin St
- 307 E Greenwich Ave
- 1404 S County Trail Unit 218
- 15 Beech Crest Rd
- 35 Beech Crest Rd
- 5 Beech Crest Rd
- 30 Beech Crest Rd
- 25 Beech Crest Rd
- 50 Rock Way
- 346 Shippeetown Rd
- 360 Shippeetown Rd
- 298 Shippeetown Rd
- 335 Shippeetown Rd
- 307 Shippeetown Rd
- 40 Rock Way
- 30 Rock Way
- 351 Shippeetown Rd
- 0 Spencers Grant Dr Unit 1145221
- 373 Shippeetown Rd
- 20 Rock Way
- 5 Hidden Ln
- 260 Shippeetown Rd
- 5 Halls Rock Way
