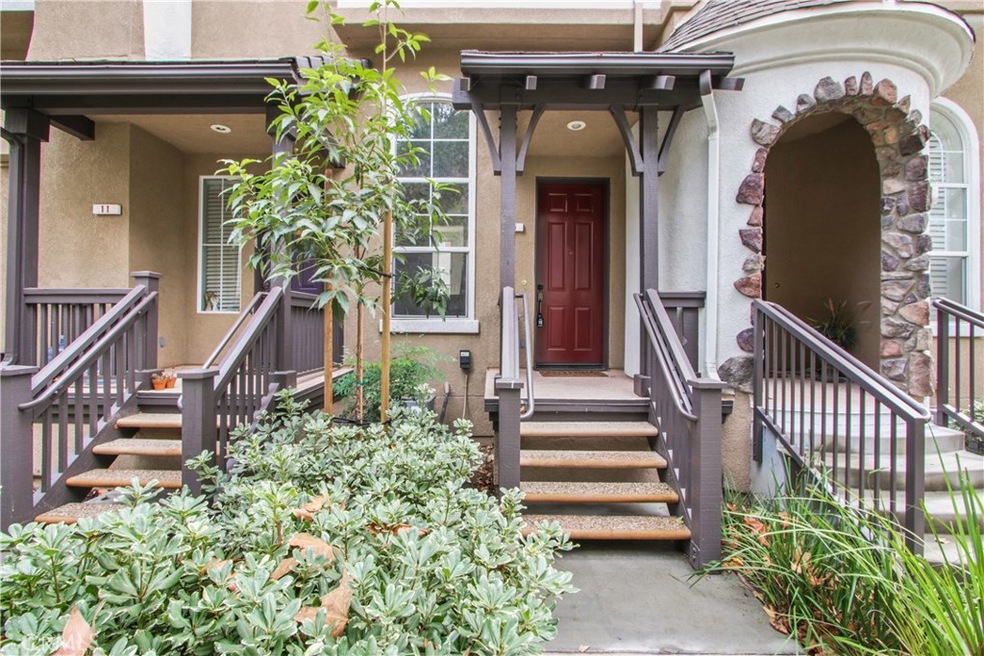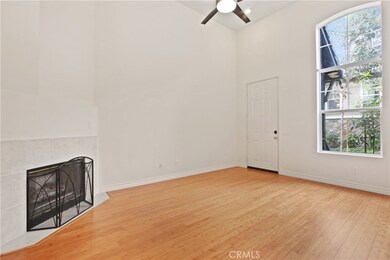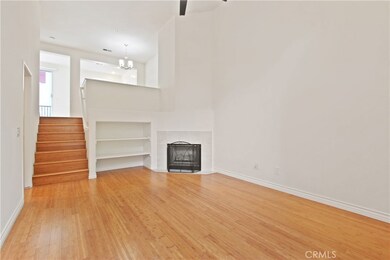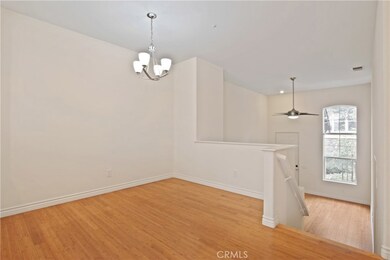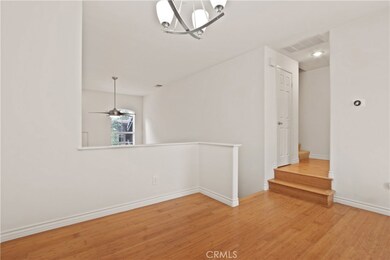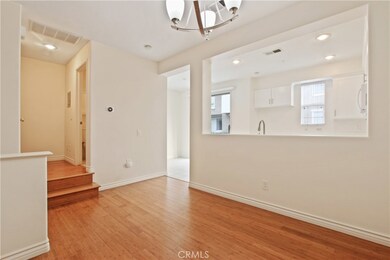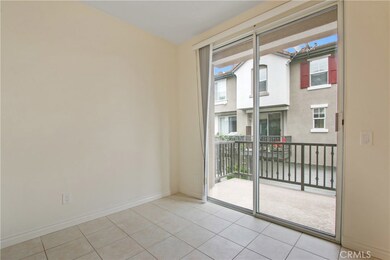
15 Benchmark Ln Unit 129 Aliso Viejo, CA 92656
Estimated Value: $801,000 - $1,005,000
Highlights
- Spa
- View of Trees or Woods
- Open Floorplan
- Don Juan Avila Middle School Rated A
- Updated Kitchen
- Near a National Forest
About This Home
As of January 2020COMPLETELY renovated 3-bedroom townhome in the heart of Aliso Viejo!
Open Floor Plan, High Ceilings, and Natural Light all throughout home. Bamboo Wood flooring throughout bottom floors of home with a gas fireplace in living room leads to large dining room area which opens through to brand bright white kitchen – NEW cabinetry, NEW counter tops and NEW appliances (microwave and gas-range oven), NEW kitchen sink and faucet. Kitchen also has additional breakfast nook for a relaxing bite by large sliding doors leading out to a cozy balcony for additional relaxing space.
Upstairs the home has brand NEW carpeting, additional storage space and boasts three bedrooms - a large master bedroom with high ceilings, walk-in closet, and completely redone bathroom with NEW vanity, NEW mirror and NEW walk-in shower with beautiful white tiling and colorfully accented floors, also two additional large bedrooms with closet space and a hallway bathroom completely renovated with NEW shower and tub with surrounding tiling, NEW vanity, and NEW mirror.
Two car attached garage with side by side parking, washer/dryer hook ups, and a very large storage space under home. Home was recently completely re-piped with pex piping and has a new water heater. Community is FHA approved. Walking distance to Don Juan Avila elementary school. Close to the Aliso Viejo Town Center with great shops, restaurants, movie theater and large park. And a Five-minute drive to world renowned Laguna Beach.
Townhouse Details
Home Type
- Townhome
Est. Annual Taxes
- $5,944
Year Built
- Built in 2001 | Remodeled
Lot Details
- Two or More Common Walls
- Density is up to 1 Unit/Acre
HOA Fees
- $325 Monthly HOA Fees
Parking
- 2 Car Direct Access Garage
- Parking Available
- Parking Permit Required
Home Design
- Turnkey
- Planned Development
Interior Spaces
- 1,360 Sq Ft Home
- Open Floorplan
- Built-In Features
- Cathedral Ceiling
- Ceiling Fan
- Recessed Lighting
- Family Room Off Kitchen
- Living Room with Fireplace
- Formal Dining Room
- Views of Woods
Kitchen
- Updated Kitchen
- Open to Family Room
- Eat-In Kitchen
- Gas Oven
- Gas Cooktop
- Stone Countertops
- Self-Closing Drawers and Cabinet Doors
- Utility Sink
Flooring
- Bamboo
- Carpet
Bedrooms and Bathrooms
- 3 Bedrooms
- All Upper Level Bedrooms
- Walk-In Closet
- Remodeled Bathroom
- Tile Bathroom Countertop
- Makeup or Vanity Space
- Private Water Closet
- Soaking Tub
- Bathtub with Shower
- Walk-in Shower
Laundry
- Laundry Room
- Laundry in Garage
- Gas And Electric Dryer Hookup
Outdoor Features
- Spa
- Balcony
- Deck
- Covered patio or porch
- Exterior Lighting
Location
- Suburban Location
Schools
- Don Juan Avila Elementary School
Utilities
- Central Heating and Cooling System
- Underground Utilities
- Phone Available
- Cable TV Available
Listing and Financial Details
- Tax Lot 2
- Tax Tract Number 15526
- Assessor Parcel Number 93787803
Community Details
Overview
- 157 Units
- Camden Park Association, Phone Number (714) 508-9070
- Optimum Professional Property Management HOA
- Near a National Forest
- Property is near a preserve or public land
Amenities
- Outdoor Cooking Area
- Community Barbecue Grill
- Picnic Area
Recreation
- Community Pool
- Community Spa
- Park
- Dog Park
- Hiking Trails
- Bike Trail
Ownership History
Purchase Details
Home Financials for this Owner
Home Financials are based on the most recent Mortgage that was taken out on this home.Purchase Details
Home Financials for this Owner
Home Financials are based on the most recent Mortgage that was taken out on this home.Purchase Details
Home Financials for this Owner
Home Financials are based on the most recent Mortgage that was taken out on this home.Purchase Details
Home Financials for this Owner
Home Financials are based on the most recent Mortgage that was taken out on this home.Purchase Details
Purchase Details
Home Financials for this Owner
Home Financials are based on the most recent Mortgage that was taken out on this home.Purchase Details
Home Financials for this Owner
Home Financials are based on the most recent Mortgage that was taken out on this home.Purchase Details
Home Financials for this Owner
Home Financials are based on the most recent Mortgage that was taken out on this home.Purchase Details
Home Financials for this Owner
Home Financials are based on the most recent Mortgage that was taken out on this home.Purchase Details
Home Financials for this Owner
Home Financials are based on the most recent Mortgage that was taken out on this home.Similar Homes in Aliso Viejo, CA
Home Values in the Area
Average Home Value in this Area
Purchase History
| Date | Buyer | Sale Price | Title Company |
|---|---|---|---|
| Kadar Thomas Joseph | -- | First American Title Company | |
| Bharadwaj Tapas | $550,000 | First American Title Company | |
| Kovacs Marianna | -- | First American Title Company | |
| Kadar Thomas Joseph | $335,000 | Fatco | |
| Deutsche Bank National Trust Company | $370,000 | None Available | |
| Scoles Richard | -- | First American Title Ins Co | |
| Scoles Richard | $500,000 | First American Title Ins Co | |
| Paragon Relocation Resources Inc | $515,000 | First American Title Ins Co | |
| Young Gregory N | $456,000 | Southland Title | |
| Kooper Craig S | $274,500 | Chicago Title Co |
Mortgage History
| Date | Status | Borrower | Loan Amount |
|---|---|---|---|
| Open | Bharadwaj Tapas | $527,250 | |
| Closed | Bharadwaj Tapas | $531,643 | |
| Previous Owner | Kadar Thomas Joseph | $100,000 | |
| Previous Owner | Kadar Thomas Joseph | $250,000 | |
| Previous Owner | Kadar Thomas Joseph | $251,250 | |
| Previous Owner | Scoles Richard | $400,000 | |
| Previous Owner | Paragon Relocation Resources Inc | $100,000 | |
| Previous Owner | Young Gregory N | $364,800 | |
| Previous Owner | Kooper Craig S | $122,700 | |
| Previous Owner | Kooper Craig S | $270,000 | |
| Previous Owner | Kooper Craig S | $31,500 | |
| Previous Owner | Kooper Craig S | $274,200 | |
| Closed | Young Gregory N | $68,400 |
Property History
| Date | Event | Price | Change | Sq Ft Price |
|---|---|---|---|---|
| 01/10/2020 01/10/20 | Sold | $550,000 | -1.6% | $404 / Sq Ft |
| 12/12/2019 12/12/19 | Pending | -- | -- | -- |
| 11/25/2019 11/25/19 | For Sale | $559,000 | 0.0% | $411 / Sq Ft |
| 03/12/2019 03/12/19 | Rented | $3,000 | +1.7% | -- |
| 12/24/2018 12/24/18 | For Rent | $2,950 | -- | -- |
Tax History Compared to Growth
Tax History
| Year | Tax Paid | Tax Assessment Tax Assessment Total Assessment is a certain percentage of the fair market value that is determined by local assessors to be the total taxable value of land and additions on the property. | Land | Improvement |
|---|---|---|---|---|
| 2024 | $5,944 | $589,709 | $400,404 | $189,305 |
| 2023 | $5,808 | $578,147 | $392,553 | $185,594 |
| 2022 | $5,694 | $566,811 | $384,856 | $181,955 |
| 2021 | $5,582 | $555,698 | $377,310 | $178,388 |
| 2020 | $3,973 | $395,392 | $182,156 | $213,236 |
| 2019 | $3,895 | $387,640 | $178,585 | $209,055 |
| 2018 | $3,819 | $380,040 | $175,084 | $204,956 |
| 2017 | $3,744 | $372,589 | $171,651 | $200,938 |
| 2016 | $3,652 | $365,284 | $168,285 | $196,999 |
| 2015 | $4,075 | $359,798 | $165,758 | $194,040 |
| 2014 | $3,994 | $352,751 | $162,511 | $190,240 |
Agents Affiliated with this Home
-
Thomas Kadar

Seller's Agent in 2020
Thomas Kadar
Keller Williams Legacy
(949) 933-0488
42 Total Sales
-
A
Buyer's Agent in 2020
Ardy Mohseni
Balboa Real Estate, Inc
-
Loretta Pierce

Buyer's Agent in 2019
Loretta Pierce
Keller Williams Realty
(949) 689-6464
5 in this area
42 Total Sales
Map
Source: California Regional Multiple Listing Service (CRMLS)
MLS Number: LG19270276
APN: 937-878-03
- 15 Benchmark Ln Unit 129
- 15 Benchmark Ln
- 11 Benchmark Ln
- 17 Benchmark Ln
- 57 Cupertino Cir
- 9 Benchmark Ln
- 7 Benchmark Ln Unit 132
- 5 Benchmark Ln
- 3 Benchmark Ln
- 16 Benchmark Ln Unit 135
- 12 Benchmark Ln Unit 136
- 10 Benchmark Ln
- 8 Plumeria Ln Unit 124
- 10 Plumeria Ln Unit 123
- 6 Plumeria Ln Unit 125
- 12 Plumeria Ln Unit 122
- 8 Benchmark Ln Unit 138
- 4 Plumeria Ln Unit 126
- 4 Plumeria Ln
- 2 Plumeria Ln Unit 127
