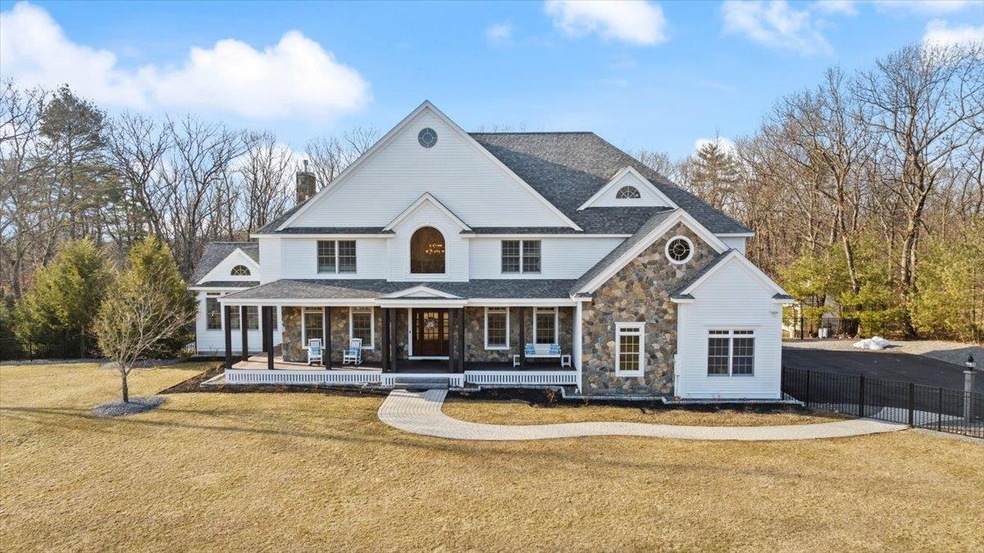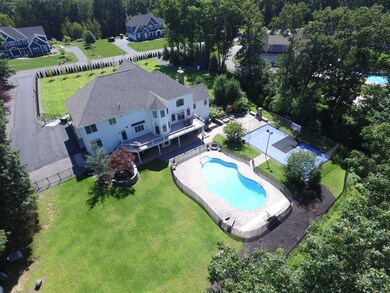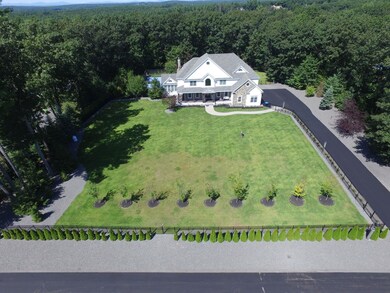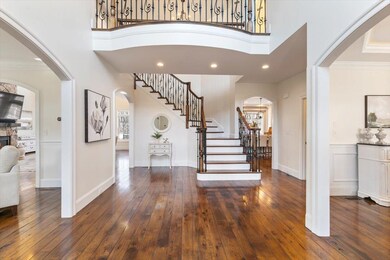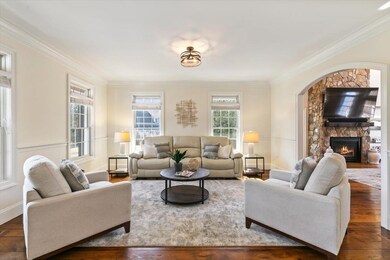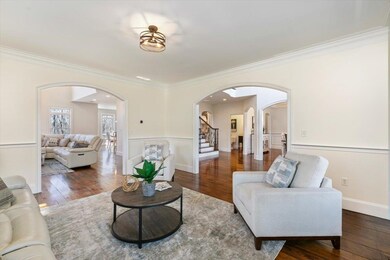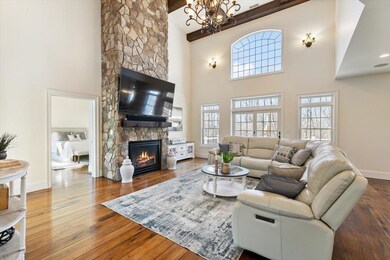
15 Bennington Rd Windham, NH 03087
Highlights
- Basketball Court
- In Ground Pool
- Colonial Architecture
- Golden Brook Elementary School Rated A-
- 2.1 Acre Lot
- Multiple Fireplaces
About This Home
As of April 2024OPEN HOUSE 3/3 HAS BEEN CANCELLED. OFFER ACCEPTED. Welcome to the pinnacle of luxury living nestled in one of Windham’s most sought-after neighborhoods. This stunning Colonial spans over 6,600 sq ft of meticulously designed living space. Upon entering, you’re greeted by a grand foyer with sweeping staircase and overlooking balcony. The first floor offers an array of entertainment possibilities with formal living room, formal dining room accented with tray lighting and great room with floor to ceiling stone fireplace, dedicated office with built-ins, additional flex room serving as the 5th bedroom, playroom or 2nd office. The chef’s kitchen boasts top of the line appliances, large island, breakfast nook and custom buffet. Retreat upstairs to your primary bedroom oasis where tranquility awaits with jetted tub, extravagant shower boasting 11 shower heads, 2 spacious closets and sitting area with gas fireplace. 3 additional bedrooms complete the 2nd floor, each with ensuite bathrooms for added comfort. The walk-out basement adds another dimension to this exceptional property, featuring a full wet bar, gym and additional living space. Outside features an in-ground saltwater pool accompanied by a custom stone patio with both gas and wood burning fireplaces. Enjoy recreational activities on the sports court or relax in the fenced in yard, offering privacy and equanimity. This home is truly the complete package of luxury and comfort.
Last Agent to Sell the Property
Keller Williams Realty Success Listed on: 02/28/2024

Home Details
Home Type
- Single Family
Est. Annual Taxes
- $24,898
Year Built
- Built in 2011
Lot Details
- 2.1 Acre Lot
- Property fronts a private road
- Property is Fully Fenced
- Level Lot
- Property is zoned RD
Parking
- 3 Car Garage
- Driveway
- Off-Street Parking
Home Design
- Colonial Architecture
- Concrete Foundation
- Wood Frame Construction
- Architectural Shingle Roof
- Wood Siding
Interior Spaces
- 2-Story Property
- Wet Bar
- Central Vacuum
- Wired For Sound
- Bar
- Vaulted Ceiling
- Ceiling Fan
- Multiple Fireplaces
- Gas Fireplace
- Blinds
- Dining Area
- Smart Thermostat
Kitchen
- Range with Range Hood
- Microwave
- Dishwasher
- Kitchen Island
Flooring
- Wood
- Carpet
- Tile
Bedrooms and Bathrooms
- 5 Bedrooms
- En-Suite Primary Bedroom
- Walk-In Closet
- Soaking Tub
Laundry
- Laundry on upper level
- Dryer
- Washer
Partially Finished Basement
- Heated Basement
- Walk-Out Basement
- Basement Fills Entire Space Under The House
- Connecting Stairway
- Interior and Exterior Basement Entry
Outdoor Features
- In Ground Pool
- Basketball Court
- Covered patio or porch
- Shed
Schools
- Golden Brook Elementary School
- Windham Middle School
- Windham High School
Utilities
- Heating System Uses Gas
- Power Generator
- Propane
- Private Water Source
- Drilled Well
- Septic Tank
- Private Sewer
- Internet Available
- Cable TV Available
Listing and Financial Details
- Exclusions: Furnishings used to stage the home are excluded from the sale. Please see the attached list of inclusions and exclusions.
- Legal Lot and Block 3008 / D
Ownership History
Purchase Details
Home Financials for this Owner
Home Financials are based on the most recent Mortgage that was taken out on this home.Purchase Details
Purchase Details
Home Financials for this Owner
Home Financials are based on the most recent Mortgage that was taken out on this home.Purchase Details
Home Financials for this Owner
Home Financials are based on the most recent Mortgage that was taken out on this home.Purchase Details
Home Financials for this Owner
Home Financials are based on the most recent Mortgage that was taken out on this home.Purchase Details
Similar Home in Windham, NH
Home Values in the Area
Average Home Value in this Area
Purchase History
| Date | Type | Sale Price | Title Company |
|---|---|---|---|
| Warranty Deed | $2,395,000 | None Available | |
| Warranty Deed | $2,395,000 | None Available | |
| Warranty Deed | -- | None Available | |
| Warranty Deed | -- | None Available | |
| Warranty Deed | $1,568,000 | None Available | |
| Warranty Deed | $1,568,000 | None Available | |
| Warranty Deed | $1,440,000 | -- | |
| Warranty Deed | $1,440,000 | -- | |
| Warranty Deed | $1,325,000 | -- | |
| Warranty Deed | $1,325,000 | -- | |
| Deed | $225,000 | -- | |
| Deed | $225,000 | -- |
Mortgage History
| Date | Status | Loan Amount | Loan Type |
|---|---|---|---|
| Open | $1,676,500 | Purchase Money Mortgage | |
| Closed | $1,676,500 | Purchase Money Mortgage | |
| Previous Owner | $1,254,400 | Purchase Money Mortgage | |
| Previous Owner | $1,060,000 | Purchase Money Mortgage | |
| Previous Owner | $1,036,000 | Purchase Money Mortgage | |
| Previous Owner | $275,000 | Unknown | |
| Previous Owner | $520,000 | Unknown |
Property History
| Date | Event | Price | Change | Sq Ft Price |
|---|---|---|---|---|
| 04/30/2024 04/30/24 | Sold | $2,395,000 | 0.0% | $358 / Sq Ft |
| 03/03/2024 03/03/24 | Pending | -- | -- | -- |
| 02/28/2024 02/28/24 | For Sale | $2,395,000 | +52.7% | $358 / Sq Ft |
| 03/25/2021 03/25/21 | Sold | $1,568,000 | 0.0% | $234 / Sq Ft |
| 03/25/2021 03/25/21 | Pending | -- | -- | -- |
| 03/25/2021 03/25/21 | For Sale | $1,568,000 | +8.9% | $234 / Sq Ft |
| 06/28/2019 06/28/19 | Sold | $1,440,000 | -5.6% | $215 / Sq Ft |
| 06/13/2019 06/13/19 | Pending | -- | -- | -- |
| 05/25/2019 05/25/19 | For Sale | $1,525,000 | 0.0% | $228 / Sq Ft |
| 05/25/2019 05/25/19 | Price Changed | $1,525,000 | -4.7% | $228 / Sq Ft |
| 05/02/2019 05/02/19 | Pending | -- | -- | -- |
| 04/27/2019 04/27/19 | For Sale | $1,600,000 | +20.8% | $239 / Sq Ft |
| 09/26/2017 09/26/17 | Sold | $1,325,000 | -1.9% | $198 / Sq Ft |
| 08/20/2017 08/20/17 | Pending | -- | -- | -- |
| 08/16/2017 08/16/17 | For Sale | $1,350,000 | -- | $202 / Sq Ft |
Tax History Compared to Growth
Tax History
| Year | Tax Paid | Tax Assessment Tax Assessment Total Assessment is a certain percentage of the fair market value that is determined by local assessors to be the total taxable value of land and additions on the property. | Land | Improvement |
|---|---|---|---|---|
| 2024 | $28,449 | $1,256,600 | $247,500 | $1,009,100 |
| 2023 | $26,964 | $1,260,000 | $247,500 | $1,012,500 |
| 2022 | $24,898 | $1,260,000 | $247,500 | $1,012,500 |
| 2021 | $23,461 | $1,260,000 | $247,500 | $1,012,500 |
| 2020 | $24,104 | $1,260,000 | $247,500 | $1,012,500 |
| 2019 | $21,531 | $954,800 | $201,900 | $752,900 |
| 2018 | $21,846 | $938,000 | $201,900 | $736,100 |
| 2017 | $18,788 | $930,100 | $201,900 | $728,200 |
| 2016 | $20,295 | $930,100 | $201,900 | $728,200 |
| 2015 | $20,423 | $940,300 | $201,900 | $738,400 |
| 2014 | $20,318 | $846,600 | $236,000 | $610,600 |
| 2013 | $20,574 | $871,800 | $236,000 | $635,800 |
Agents Affiliated with this Home
-

Seller's Agent in 2024
Christine Kozowyk
Keller Williams Realty Success
(617) 470-8377
2 in this area
17 Total Sales
-

Buyer's Agent in 2024
Angela Dowd
Keller Williams Gateway Realty/Salem
(603) 475-9550
51 in this area
111 Total Sales
-

Seller's Agent in 2021
Shannon DiPietro
DiPietro Group Real Estate
(603) 965-5834
91 in this area
197 Total Sales
-
J
Buyer's Agent in 2019
Jane White
BHHS Verani Londonderry
(603) 361-1538
9 Total Sales
-

Seller's Agent in 2017
Mary-jo Driggers
Keller Williams Gateway Realty/Salem
(603) 234-2812
20 in this area
95 Total Sales
-

Buyer's Agent in 2017
Teri LaBrie
EXP Realty
(603) 930-2892
Map
Source: PrimeMLS
MLS Number: 4986322
APN: WNDM-000020-D000000-003008
- 29 Burnham Rd
- 32 Burnham Rd
- 23 Bear Hill Rd
- 10 Bear Hill Rd
- 6 Lancaster Rd
- 32 Glance Rd
- Lot 307 Ryan Farm Rd
- 57 London Bridge Rd
- 11 Cypress Ln Unit 7
- 24 Del Ray Dr Unit 25
- 24 Del Ray Dr
- 20 Del Ray Dr
- 15 Autumn St
- 4 Cypress Ln Unit 10
- 7 Cypress Ln Unit 5
- 5 Cypress Ln Unit 4
- 7 Buckhide Rd
- 2 Candlewood Rd
- 4 Castle Hill Rd
- 1324 Mammoth Rd
