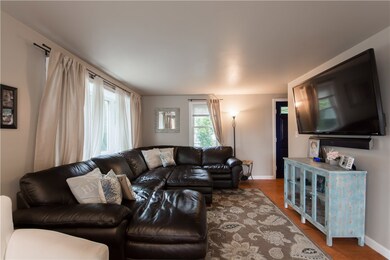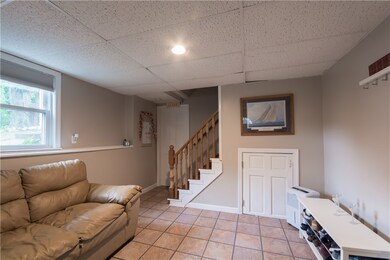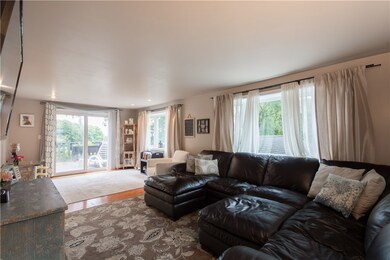
15 Bismark Ave Tiverton, RI 02878
North Tiverton NeighborhoodEstimated Value: $486,000 - $521,000
Highlights
- Marina
- Golf Course Community
- Wood Flooring
- Water Views
- Cape Cod Architecture
- Game Room
About This Home
As of November 2018This is the perfect time to check out the water views from 15 Bismark Avenue in Tiverton where you can see Mount Hope Bay from inside and outside this lovely home. This attractive 3 bedroom, 1.5 bath home has a detached garage, and a spacious backyard. Start your next chapter here and enjoy living in this great community, where you are minutes to dining, shopping, recreation and highway access. With windows on every floor, the light pours in and creates a feeling of comfort and warmth. This truly feels like home from the moment you step inside. On the first floor you have your living room, den, kitchen and dining area. The well organized kitchen has stainless steel appliances, tile floor and is light and bright. Throughout the home there are built ins that aid in the truly efficient use of space while maintaining aesthetics. Upstairs you have three bedrooms with wall to wall carpet in each of them and a full bath with tile floor. The finished part of the basement is currently in use as an exercise room and is a great additional space with its own separate entrance. Please note that the seller of this well-loved home has ordered and will install a new garage door. Schedule your personal tour today. You will be glad you did!
Home Details
Home Type
- Single Family
Est. Annual Taxes
- $3,652
Year Built
- Built in 1985
Lot Details
- 10,019
Parking
- 2 Car Detached Garage
- Garage Door Opener
Home Design
- Cape Cod Architecture
- Wood Siding
- Shingle Siding
- Concrete Perimeter Foundation
Interior Spaces
- 2-Story Property
- Thermal Windows
- Game Room
- Storage Room
- Laundry Room
- Utility Room
- Water Views
Kitchen
- Oven
- Range
- Microwave
- Dishwasher
Flooring
- Wood
- Ceramic Tile
Bedrooms and Bathrooms
- 3 Bedrooms
- Bathtub with Shower
Partially Finished Basement
- Walk-Out Basement
- Basement Fills Entire Space Under The House
Utilities
- Window Unit Cooling System
- Heating System Uses Oil
- Baseboard Heating
- Heating System Uses Steam
- 100 Amp Service
- Water Heater
- Septic Tank
Additional Features
- Walking Distance to Water
- 10,019 Sq Ft Lot
Community Details
- Marina
- Golf Course Community
Listing and Financial Details
- Tax Lot 121
- Assessor Parcel Number 15BISMARKAVTIVR
Ownership History
Purchase Details
Home Financials for this Owner
Home Financials are based on the most recent Mortgage that was taken out on this home.Purchase Details
Home Financials for this Owner
Home Financials are based on the most recent Mortgage that was taken out on this home.Similar Homes in Tiverton, RI
Home Values in the Area
Average Home Value in this Area
Purchase History
| Date | Buyer | Sale Price | Title Company |
|---|---|---|---|
| Vargas Ruben M | $250,000 | -- | |
| Geer Devin J | $219,500 | -- |
Mortgage History
| Date | Status | Borrower | Loan Amount |
|---|---|---|---|
| Open | Vargas Ruben M | $245,479 | |
| Closed | Vargas Ruben M | $245,426 | |
| Closed | Vargas Ruben M | $245,471 | |
| Previous Owner | Doyle Steven W | $215,523 | |
| Previous Owner | Doyle Steven W | $215,523 | |
| Previous Owner | Doyle Steven W | $207,300 |
Property History
| Date | Event | Price | Change | Sq Ft Price |
|---|---|---|---|---|
| 11/13/2018 11/13/18 | Sold | $250,000 | 0.0% | $145 / Sq Ft |
| 10/14/2018 10/14/18 | Pending | -- | -- | -- |
| 09/14/2018 09/14/18 | For Sale | $250,000 | +13.9% | $145 / Sq Ft |
| 08/07/2015 08/07/15 | Sold | $219,500 | -4.1% | $163 / Sq Ft |
| 07/08/2015 07/08/15 | Pending | -- | -- | -- |
| 01/12/2015 01/12/15 | For Sale | $229,000 | 0.0% | $170 / Sq Ft |
| 06/13/2014 06/13/14 | For Rent | $1,550 | 0.0% | -- |
| 06/13/2014 06/13/14 | Rented | $1,550 | -- | -- |
Tax History Compared to Growth
Tax History
| Year | Tax Paid | Tax Assessment Tax Assessment Total Assessment is a certain percentage of the fair market value that is determined by local assessors to be the total taxable value of land and additions on the property. | Land | Improvement |
|---|---|---|---|---|
| 2024 | $4,525 | $409,500 | $152,600 | $256,900 |
| 2023 | $4,595 | $308,400 | $134,200 | $174,200 |
| 2022 | $4,497 | $307,400 | $141,300 | $166,100 |
| 2021 | $4,387 | $307,400 | $141,300 | $166,100 |
| 2020 | $3,607 | $222,800 | $84,600 | $138,200 |
| 2019 | $3,518 | $222,800 | $84,600 | $138,200 |
| 2018 | $3,652 | $222,800 | $84,600 | $138,200 |
| 2017 | $3,915 | $205,500 | $84,600 | $120,900 |
| 2016 | $3,933 | $205,500 | $84,600 | $120,900 |
| 2015 | $3,933 | $205,500 | $84,600 | $120,900 |
| 2014 | $3,694 | $191,400 | $84,600 | $106,800 |
Agents Affiliated with this Home
-
Chad Kritzas

Seller's Agent in 2018
Chad Kritzas
HomeSmart Professionals
7 in this area
226 Total Sales
-
Connor Dowd

Buyer's Agent in 2018
Connor Dowd
Keller Williams Coastal
(401) 864-4488
15 in this area
409 Total Sales
-
Byron R. Ford, Jr.

Seller's Agent in 2015
Byron R. Ford, Jr.
BHHS Robert Paul Properties
(508) 717-5566
1 in this area
141 Total Sales
-

Buyer's Agent in 2015
Deborah Casey
BHHS Commonwealth Real Estate
Map
Source: State-Wide MLS
MLS Number: 1204234
APN: TIVE-000117-000000-000121
- 24 Bismark Ave
- 47 Watermark Dr
- 204 Robert Gray Ave
- 730 Main Rd
- 87 Waters Edge
- 51 Pleasant Ave
- 71 Starboard Dr Unit 170
- 71 Starboard Dr Unit 440
- 1000 Main Rd
- 263 Village Rd
- 9 Cutter Ln
- 43 Waters Edge
- 37 Cutter Ln
- 12 Horizon Dr
- 152 Lepes Rd
- 270 Riverside Dr
- 263 Riverside Dr
- 51 W Ridge Dr
- 0 Kaufman Rd Unit 1384670
- 0 Kaufman Rd Unit 73333701






