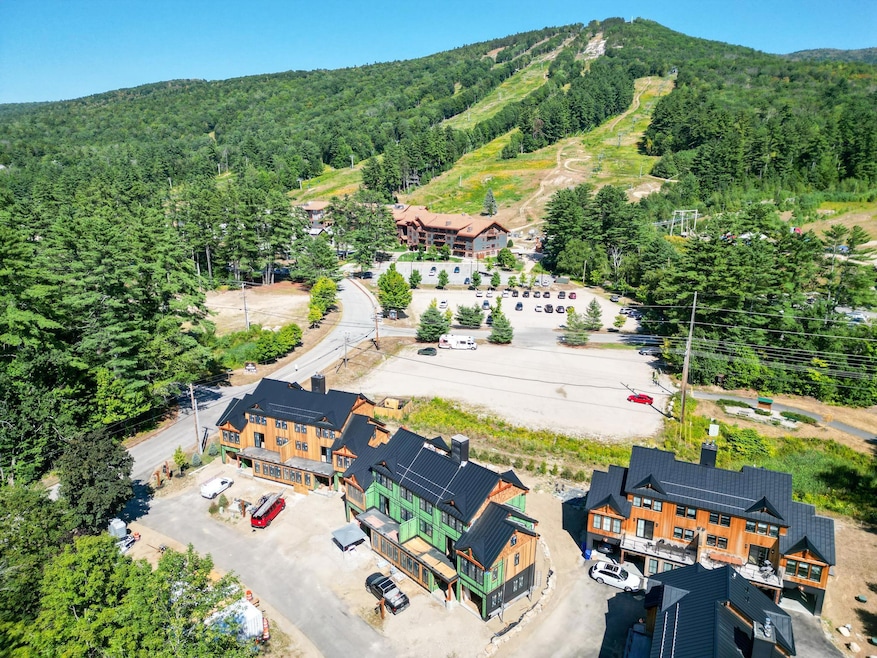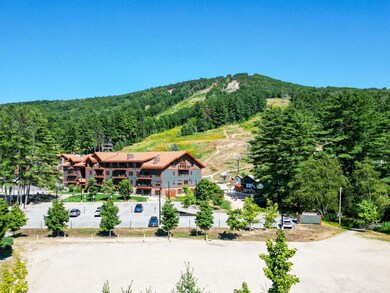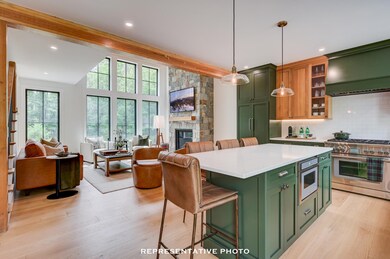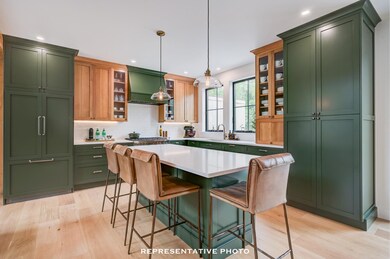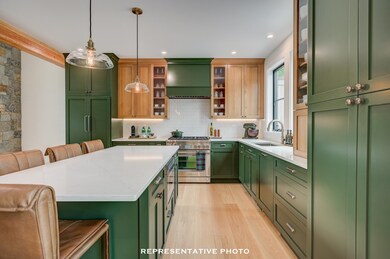15 Black Diamond Rd Unit 4 Conway, NH 03860
Estimated payment $10,611/month
Highlights
- Ski Accessible
- New Construction
- Contemporary Architecture
- Water Access
- Deck
- Lake, Pond or Stream
About This Home
Welcome to Black Diamond Residences: modern mountain homes designed for style, comfort, and convenience. This brand-new 5-bed, 3.5-bath home directly abuts Cranmore Mountain Resort and boasts one of the largest floor plans available near the slopes. Crafted with meticulous attention to detail, the exterior showcases striking red cedar siding, sleek black accents, a standing seam metal roof, and expansive front and rear decks, with a direct view to Cranmore Mountain. Enter through the one-car garage or the stunning mudroom featuring 30x30 stone-look tile and a dramatic 5-foot glass pivot door. The first level includes a spacious game room, bonus room for a workout space, a bedroom, full bath, and laundry area. Upstairs, wide-plank European white oak floors flow throughout the open-concept main living space. The chef’s kitchen is outfitted with Thermador and Fisher Paykel appliances, custom cabinetry with built-ins, and quartz counters. The living room boasts vaulted ceilings and a cozy gas fireplace, with a door leading out to the rear deck. You'll be able to see the night-skiing lights from your couch! The third level offers three additional bedrooms and a full bath, plenty of space for everyone to enjoy. Full basement could be finished. Projected rental income in the six figures, this is more than just a home, it’s a smart investment in both luxury and lifestyle. Only 4 units remaining, don’t miss your chance to own slope-side at Cranmore! Estimated completion December 2025!
Property Details
Home Type
- Condominium
Year Built
- Built in 2025 | New Construction
Lot Details
- Landscaped
Parking
- 1 Car Direct Access Garage
- Automatic Garage Door Opener
Home Design
- Contemporary Architecture
- Modern Architecture
- Concrete Foundation
- Wood Frame Construction
- Metal Roof
Interior Spaces
- Property has 3 Levels
- Cathedral Ceiling
- Natural Light
- Window Screens
- Mud Room
- Great Room
- Open Floorplan
- Dining Room
- Smart Thermostat
Kitchen
- Gas Range
- Range Hood
- Microwave
- Dishwasher
- Kitchen Island
Flooring
- Wood
- Radiant Floor
- Ceramic Tile
Bedrooms and Bathrooms
- 5 Bedrooms
- Main Floor Bedroom
- En-Suite Primary Bedroom
- En-Suite Bathroom
- Walk-In Closet
- Soaking Tub
Laundry
- Laundry on main level
- Washer and Dryer Hookup
Basement
- Basement Fills Entire Space Under The House
- Interior Basement Entry
Accessible Home Design
- Accessible Full Bathroom
- Hard or Low Nap Flooring
Outdoor Features
- Water Access
- Shared Private Water Access
- Lake, Pond or Stream
- Deck
- Outdoor Storage
Schools
- A. Crosby Kennett Middle Sch
- A. Crosby Kennett Sr. High School
Utilities
- Forced Air Heating and Cooling System
- Programmable Thermostat
- Underground Utilities
- Cable TV Available
Listing and Financial Details
- Tax Lot 1
- Assessor Parcel Number 219
Community Details
Overview
- Black Diamond Residences Subdivision
- Planned Unit Development
Recreation
- Trails
- Ski Accessible
- Snow Removal
Security
- Fire and Smoke Detector
Map
Home Values in the Area
Average Home Value in this Area
Property History
| Date | Event | Price | List to Sale | Price per Sq Ft |
|---|---|---|---|---|
| 06/17/2025 06/17/25 | For Sale | $1,695,000 | -- | $595 / Sq Ft |
Source: PrimeMLS
MLS Number: 5046940
- 11 Black Diamond Rd Unit 3
- 7 Black Diamond Rd Unit 2
- 137 Skimobile Rd Unit 3
- 243 Skimobile Rd Unit 252
- 243 Skimobile Rd Unit 355
- 243 Skimobile Rd Unit 354
- 243 Skimobile Rd Unit 255
- 235 Skimobile Rd Unit 1404
- 239 Skimobile Rd Unit 314
- 239 Skimobile Rd Unit 305
- 239 Skimobile Rd Unit 304
- 168 Old Bartlett Rd Unit A
- 72 Cranmore Woods Ln Unit 2
- 72 Cranmore Woods Ln Unit 4
- 679 Kearsarge Rd
- 2760 New Hampshire 16 Unit E008A Week 29
- 50 Drachenfels Rd
- 00 Artist Falls Rd
- 2906 White Mountain Hwy
- 2955 White Mountain Hwy Unit 106 (W5)
- 64 Wildflower Trail Unit 18
- 23 Northbrook Cir Unit 27D
- 19 Saco St Unit 57
- 224 E Main St
- 59 Haynesville Ave Unit 11
- 52 Covered Bridge Ln
- 24 Northport Terrace Unit 1
- 253 Linderhof Strasse St
- 284 Tin Mine Rd
- 290 Glen Ledge Rd
- 30 Middle Shore Dr
- 28 Grachen Dr
- 415 Modock Hill Rd
- 203 Brownfield Rd
- 182 W Shore Dr
- 10 Deer Cir Unit ID1255635P
- 11 Headwall Dr Unit ID1309487P
- 17 Gould Farm Rd Unit 17 Gould Farm Rd
- 9 W Apache Ln Unit 2
- 72 Ridge Rd
