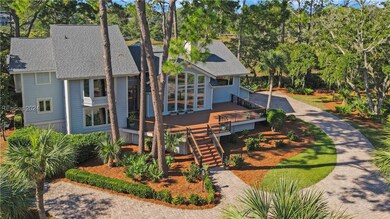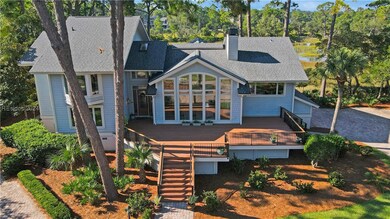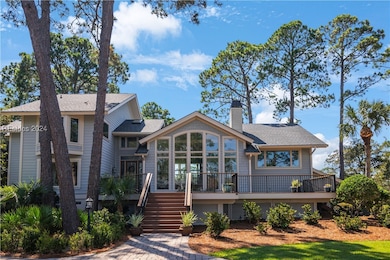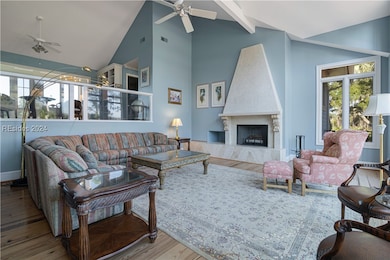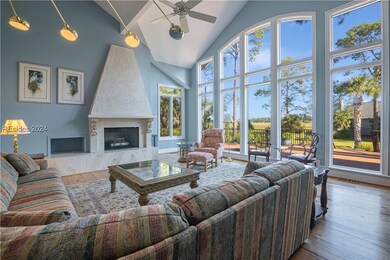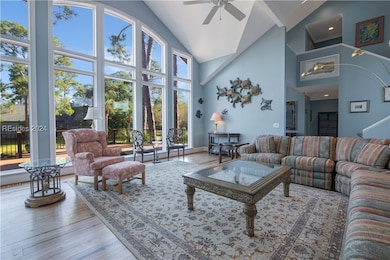
$3,495,000
- 6 Beds
- 6.5 Baths
- 5,672 Sq Ft
- 3 Heyward Place
- Hilton Head Island, SC
A Sanctuary of Sophistication. Your Private Coastal Compound Awaits, and at an amazing valuation.Escape to a world of unparalleled privacy and refined elegance in this exceptional coastal retreat. More than a home, this is a meticulously crafted compound designed for both grand entertaining and intimate family living, all just steps from the tranquil sound and ocean.This is more
Coast Professionals COAST PROFESSIONALS Brokered by EXP Realty

