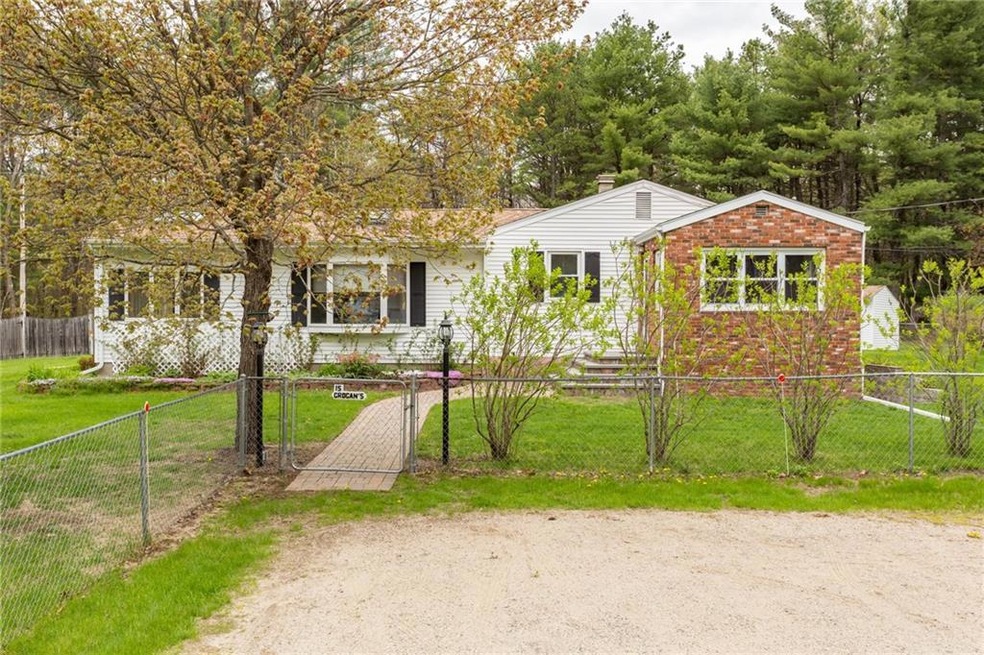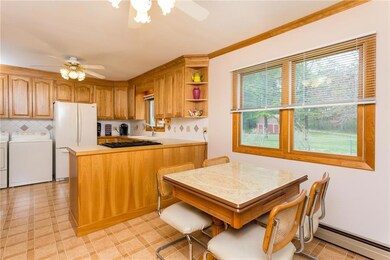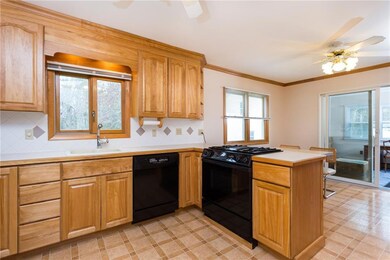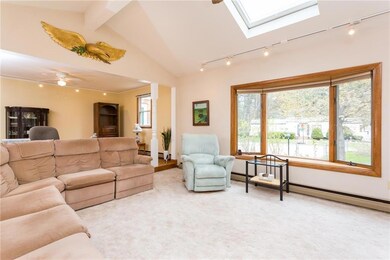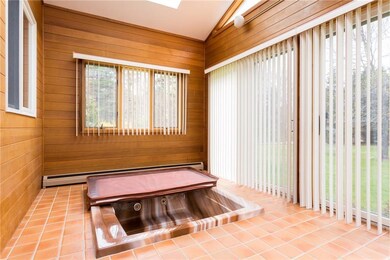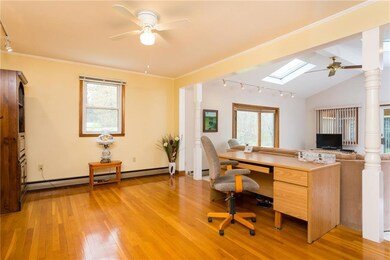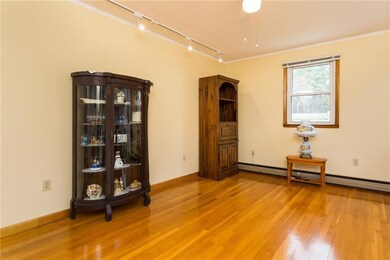
$599,000
- 3 Beds
- 2.5 Baths
- 3,092 Sq Ft
- 77 Cemetery Rd
- Berwick, ME
Step into this beautifully maintained 3 bedroom, 2.5 bath Colonial home offering over 3,000 square feet of finished space, thoughtfully designed for both everyday living and entertaining. At the heart of the home, the spacious kitchen features newer appliances, abundant cabinetry, and plenty of counter space, ideal for cooking and entertaining. It opens to the living room, highlighted by
Becky Sama Better Homes & Gardens Real Estate/The Masiello Group
