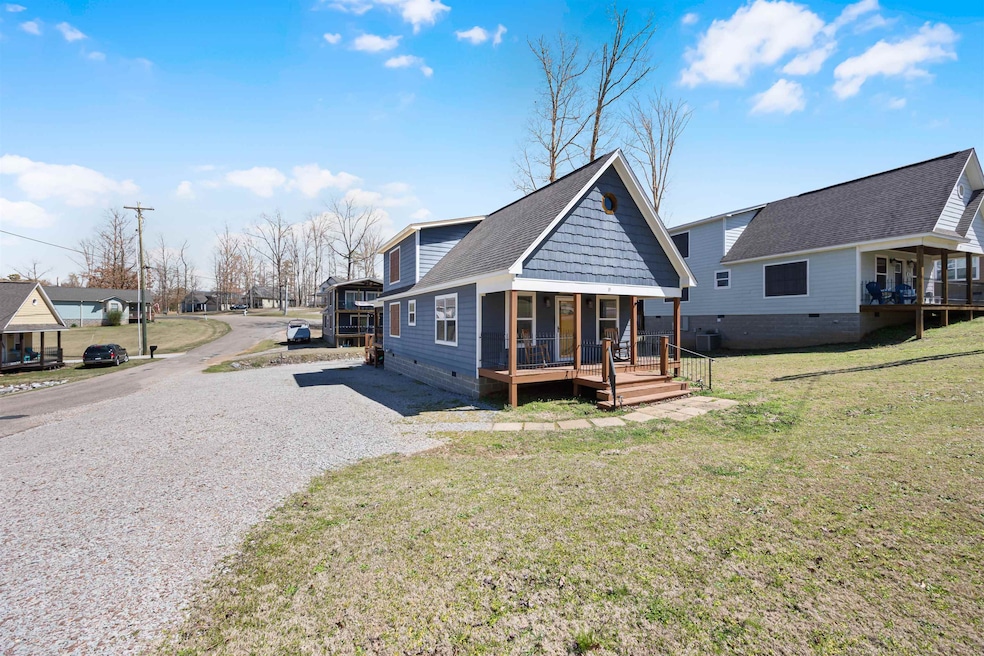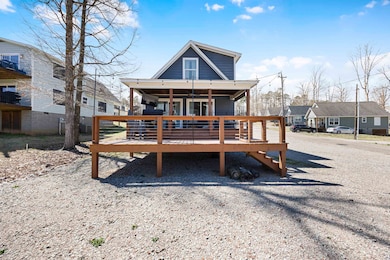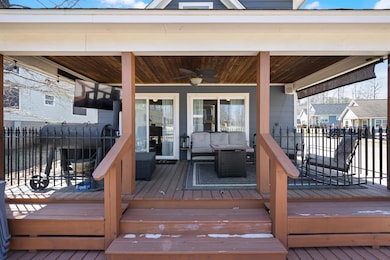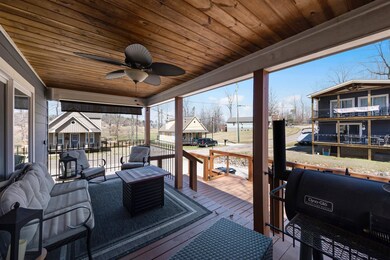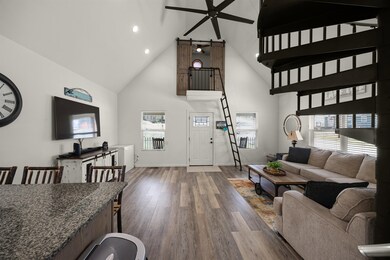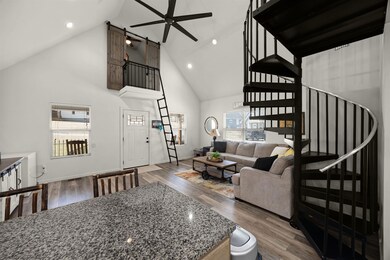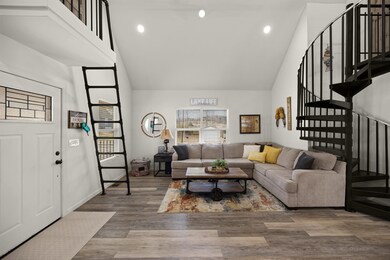15 Bogey Loop Counce, TN 38326
Estimated payment $1,446/month
Highlights
- Deck
- Traditional Architecture
- Den
- Vaulted Ceiling
- Corner Lot
- Balcony
About This Home
Looking for a Pickwick getaway? This furnished three bedroom cottage is located in The Greens at Pickwick. Great open floor plan with two bedrooms downstairs and one up. Also has a sleeping loft for the kids. This home is located in the heart of Pickwick with restaurants and shopping nearby. Just minutes from several boat launches making getting on the lake a breeze. When you finish your day on the lake, you can relax, grill and entertain family and friends on the outside deck. Plenty of parking. Home is selling furnished except for outdoor furniture and grille. Ready to move in and enjoy the lake life. Call today to schedule your private showing.
Home Details
Home Type
- Single Family
Year Built
- Built in 2017
Parking
- Driveway
Home Design
- Traditional Architecture
- Composition Shingle Roof
- Pier And Beam
Interior Spaces
- 1,000-1,199 Sq Ft Home
- 1,800 Sq Ft Home
- 2-Story Property
- Smooth Ceilings
- Vaulted Ceiling
- Ceiling Fan
- Some Wood Windows
- Double Pane Windows
- Window Treatments
- Combination Dining and Living Room
- Den
Kitchen
- Breakfast Bar
- Oven or Range
- Microwave
- Dishwasher
Flooring
- Laminate
- Tile
Bedrooms and Bathrooms
- 3 Bedrooms | 2 Main Level Bedrooms
- Primary bedroom located on second floor
- 2 Full Bathrooms
Laundry
- Laundry Room
- Dryer
- Washer
Home Security
- Fire and Smoke Detector
- Iron Doors
Outdoor Features
- Balcony
- Deck
Lot Details
- Lot Dimensions are 138x57
- Landscaped
- Corner Lot
- Level Lot
Utilities
- Central Heating and Cooling System
- 220 Volts
- Electric Water Heater
- Cable TV Available
Community Details
- The Greens Subdivision
Map
Tax History
| Year | Tax Paid | Tax Assessment Tax Assessment Total Assessment is a certain percentage of the fair market value that is determined by local assessors to be the total taxable value of land and additions on the property. | Land | Improvement |
|---|---|---|---|---|
| 2025 | $807 | $46,125 | $5,000 | $41,125 |
| 2024 | $807 | $46,125 | $5,000 | $41,125 |
| 2023 | $807 | $46,125 | $5,000 | $41,125 |
| 2022 | $556 | $26,975 | $3,750 | $23,225 |
| 2021 | $556 | $26,975 | $3,750 | $23,225 |
| 2020 | $556 | $26,975 | $3,750 | $23,225 |
| 2019 | $0 | $26,975 | $3,750 | $23,225 |
Property History
| Date | Event | Price | List to Sale | Price per Sq Ft | Prior Sale |
|---|---|---|---|---|---|
| 02/18/2026 02/18/26 | Price Changed | $268,500 | -1.5% | $269 / Sq Ft | |
| 02/10/2026 02/10/26 | For Sale | $272,500 | 0.0% | $273 / Sq Ft | |
| 12/19/2025 12/19/25 | Off Market | $272,500 | -- | -- | |
| 09/16/2025 09/16/25 | Price Changed | $272,500 | -0.9% | $273 / Sq Ft | |
| 07/28/2025 07/28/25 | Price Changed | $275,000 | -2.7% | $275 / Sq Ft | |
| 06/19/2025 06/19/25 | Price Changed | $282,500 | -1.7% | $283 / Sq Ft | |
| 03/18/2025 03/18/25 | For Sale | $287,500 | +110.6% | $288 / Sq Ft | |
| 06/24/2018 06/24/18 | Sold | $136,500 | -1.8% | $114 / Sq Ft | View Prior Sale |
| 05/22/2018 05/22/18 | Pending | -- | -- | -- | |
| 02/08/2018 02/08/18 | For Sale | $139,000 | -- | $116 / Sq Ft |
Purchase History
| Date | Type | Sale Price | Title Company |
|---|---|---|---|
| Warranty Deed | $135,500 | -- |
Source: Memphis Area Association of REALTORS®
MLS Number: 10192664
APN: 036155O H 07001
- 25 Bogey Loop
- 115 Holiday Hills Ln
- 185 Holiday Hills Ln
- 165 Ping Hill Cove
- 170 Ping Hill Cove
- 245 Holiday Hills Ln
- LOT 255 Old South Rd
- 0 Old South Rd
- 500 Holiday Hills Ln
- 310 Ping Hill Cove
- 100 Masters Ct
- 60 Masters Ct
- 185 Wayson Rd
- 25 Dunhill Ct
- 67 Dunhill Ct
- 0 Masters Ct Unit 10141688
- 0 Rising Sun Ln Unit 10209831
- 404 Dunhill Ct
- 40 Vantage Point
- 35 Grapevine Cove
Ask me questions while you tour the home.
