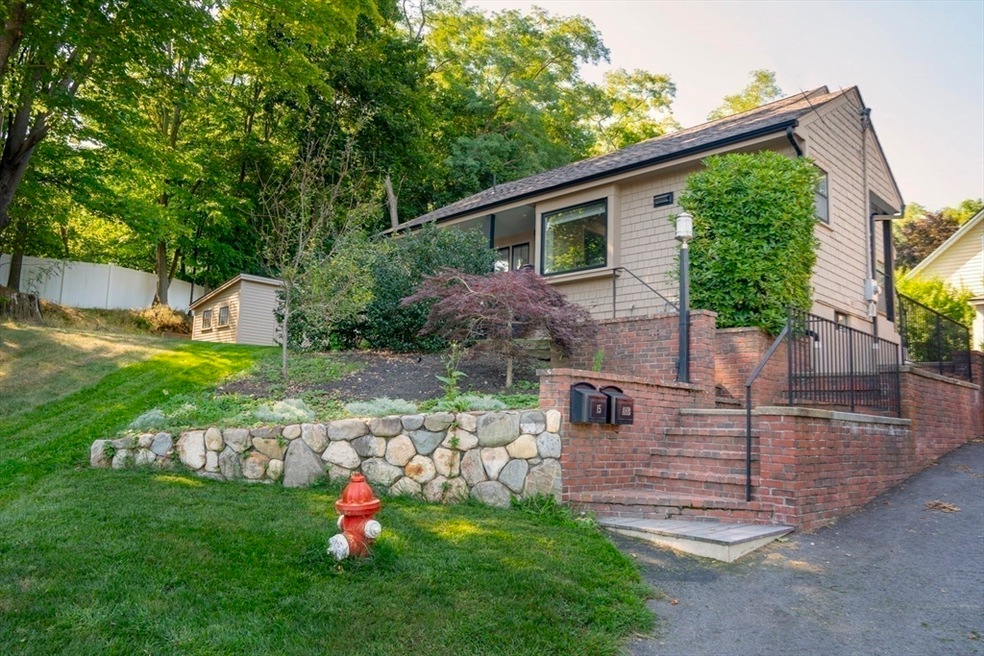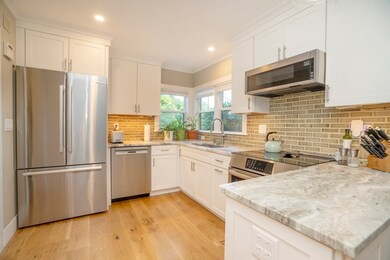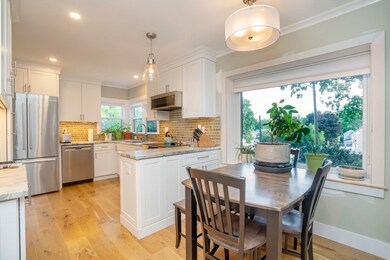
15 Boie Ave Amesbury, MA 01913
Highlights
- Medical Services
- Cape Cod Architecture
- Wooded Lot
- Custom Closet System
- Property is near public transit
- Wood Flooring
About This Home
As of October 2024Discover 15 Boie Ave, an impeccably maintained residence that combines modern amenities with a tranquil setting. This home features 3 bedrooms, 2.5 bathrooms, and approximately 1,600 sq ft of thoughtfully designed space. Enjoy the warmth of hardwood floors and the elegance of recessed lighting throughout. The living room is bright and spacious, with built-in cabinetry adding both functionality and charm. Featuring sophisticated leathered granite countertops and premium stainless steel appliances, the kitchen is both stylish and functional.The primary bedroom is a private haven with built-ins and its own half bath. Both full bathrooms include radiant heating for added comfort. The property also boasts a 2-car garage, a convenient storage shed, and a serene wooded lot on a quiet dead-end street. With close proximity to downtown shops and restaurants, this home offers the perfect blend of peaceful living and convenience. Open house Sunday 11-1.
Home Details
Home Type
- Single Family
Est. Annual Taxes
- $6,492
Year Built
- Built in 1955
Lot Details
- 10,454 Sq Ft Lot
- Street terminates at a dead end
- Stone Wall
- Corner Lot
- Wooded Lot
- Property is zoned R8
Parking
- 2 Car Detached Garage
- Driveway
- Open Parking
- Off-Street Parking
Home Design
- Cape Cod Architecture
- Block Foundation
- Frame Construction
- Blown Fiberglass Insulation
- Foam Insulation
- Shingle Roof
Interior Spaces
- 1,600 Sq Ft Home
- Wainscoting
- Ceiling Fan
- Recessed Lighting
- Decorative Lighting
- Insulated Windows
- Insulated Doors
- Home Office
- Storm Doors
Kitchen
- Oven
- Microwave
- Dishwasher
- ENERGY STAR Cooktop
- Solid Surface Countertops
Flooring
- Wood
- Wall to Wall Carpet
- Laminate
- Ceramic Tile
Bedrooms and Bathrooms
- 3 Bedrooms
- Primary bedroom located on second floor
- Custom Closet System
- Bathtub with Shower
- Separate Shower
Laundry
- Dryer
- Washer
Partially Finished Basement
- Walk-Out Basement
- Basement Fills Entire Space Under The House
- Exterior Basement Entry
- Sump Pump
- Laundry in Basement
Outdoor Features
- Balcony
- Covered Deck
- Covered patio or porch
- Outdoor Storage
- Rain Gutters
Location
- Property is near public transit
- Property is near schools
Schools
- Cashman Elementary School
- AMS Middle School
- AHS High School
Utilities
- Forced Air Heating and Cooling System
- 1 Cooling Zone
- 1 Heating Zone
- Heating System Uses Natural Gas
- Pellet Stove burns compressed wood to generate heat
- 200+ Amp Service
- Tankless Water Heater
- Gas Water Heater
- Internet Available
- Cable TV Available
Listing and Financial Details
- Assessor Parcel Number 3666863
- Tax Block 0194
Community Details
Overview
- No Home Owners Association
Amenities
- Medical Services
- Shops
Recreation
- Park
- Jogging Path
- Bike Trail
Ownership History
Purchase Details
Home Financials for this Owner
Home Financials are based on the most recent Mortgage that was taken out on this home.Purchase Details
Home Financials for this Owner
Home Financials are based on the most recent Mortgage that was taken out on this home.Purchase Details
Purchase Details
Similar Homes in Amesbury, MA
Home Values in the Area
Average Home Value in this Area
Purchase History
| Date | Type | Sale Price | Title Company |
|---|---|---|---|
| Not Resolvable | $254,000 | -- | |
| Deed | $245,000 | -- | |
| Deed | -- | -- | |
| Deed | -- | -- | |
| Deed | $245,000 | -- | |
| Deed | -- | -- | |
| Deed | -- | -- |
Mortgage History
| Date | Status | Loan Amount | Loan Type |
|---|---|---|---|
| Open | $480,000 | Purchase Money Mortgage | |
| Closed | $480,000 | Purchase Money Mortgage | |
| Closed | $228,600 | New Conventional | |
| Previous Owner | $241,744 | Purchase Money Mortgage |
Property History
| Date | Event | Price | Change | Sq Ft Price |
|---|---|---|---|---|
| 10/24/2024 10/24/24 | Sold | $730,000 | +4.3% | $456 / Sq Ft |
| 09/25/2024 09/25/24 | Pending | -- | -- | -- |
| 09/20/2024 09/20/24 | For Sale | $699,900 | +175.6% | $437 / Sq Ft |
| 09/25/2013 09/25/13 | Sold | $254,000 | 0.0% | $195 / Sq Ft |
| 08/26/2013 08/26/13 | Pending | -- | -- | -- |
| 08/02/2013 08/02/13 | Off Market | $254,000 | -- | -- |
| 07/25/2013 07/25/13 | For Sale | $258,000 | -- | $198 / Sq Ft |
Tax History Compared to Growth
Tax History
| Year | Tax Paid | Tax Assessment Tax Assessment Total Assessment is a certain percentage of the fair market value that is determined by local assessors to be the total taxable value of land and additions on the property. | Land | Improvement |
|---|---|---|---|---|
| 2025 | $6,859 | $448,300 | $215,500 | $232,800 |
| 2024 | $6,492 | $415,100 | $203,300 | $211,800 |
| 2023 | $6,320 | $386,800 | $176,700 | $210,100 |
| 2022 | $6,128 | $346,400 | $153,700 | $192,700 |
| 2021 | $5,692 | $311,900 | $122,200 | $189,700 |
| 2020 | $5,104 | $297,100 | $117,500 | $179,600 |
| 2019 | $5,070 | $276,000 | $117,500 | $158,500 |
| 2018 | $5,199 | $273,800 | $111,900 | $161,900 |
| 2017 | $4,902 | $245,700 | $111,900 | $133,800 |
| 2016 | $4,802 | $236,800 | $111,900 | $124,900 |
| 2015 | $4,669 | $227,300 | $111,900 | $115,400 |
| 2014 | $4,211 | $200,800 | $111,900 | $88,900 |
Agents Affiliated with this Home
-
J
Seller's Agent in 2024
Jody Roberts
Lamacchia Realty, Inc.
-
C
Buyer's Agent in 2024
Cathy Toomey
Lamacchia Realty, Inc.
-
C
Seller's Agent in 2013
Curtis Wollitz
Stone Ridge Properties, Inc.
-
S
Buyer's Agent in 2013
Sean Perkins
Stone Ridge Properties, Inc.
Map
Source: MLS Property Information Network (MLS PIN)
MLS Number: 73292981
APN: AMES-000051-000000-000194
- 129 Friend St
- 17 Whitehall Rd
- 19 Perkins St
- 81 High St Unit 27
- 15 Sparhawk St Unit 4
- 5 Moncrief St Unit 1
- 4 Lincoln Ct
- 48 Orchard St
- 17 Estes St
- 140 Main St Unit E
- 75 Main St Unit 205
- 15 Estes St
- 22 Aubin St Unit 22
- 82 Powow St
- 43 Aubin St Unit 1
- 19 Prospect St
- 2 Hitching Post Ln
- 14 W Winkley St
- 5 Boardman St
- 36 Hillside Ave






